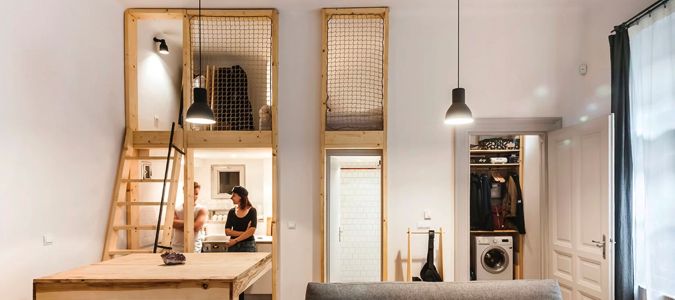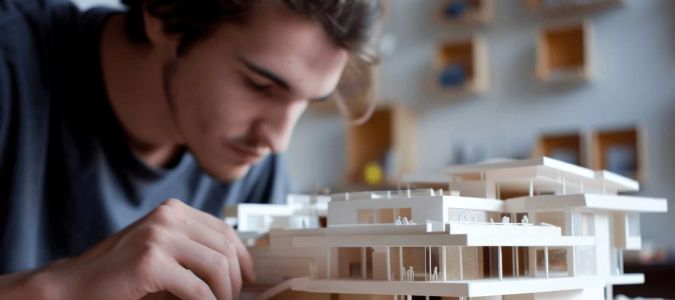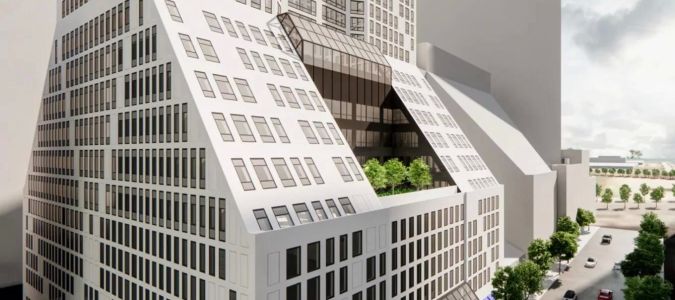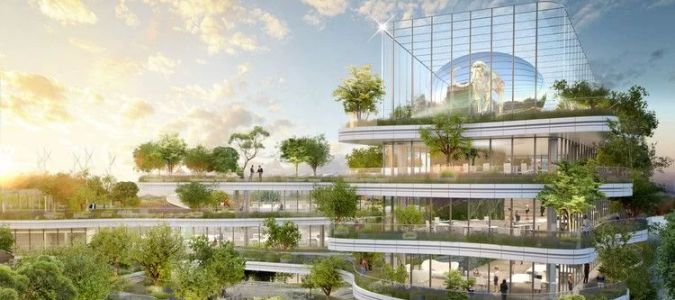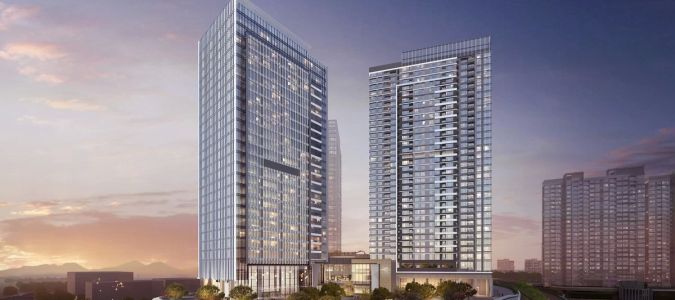Introduction: The Iconic 10 Jay Street
Located in the heart of Brooklyn, New York, 10 Jay Street stands as a testament to the city's industrial past while showcasing its rapid urban transformation. The building, originally constructed in the early 20th century, has become a beacon of adaptive reuse, a core principle of modern architecture that preserves the essence of historical structures while breathing new life into them. Over the years, the property has evolved from a manufacturing facility to a high-end commercial space, reflecting the broader trends of gentrification and revitalization that are reshaping Brooklyn today.
Brooklyn has long been known for its gritty industrial landscape, a legacy of the city’s rapid industrialization during the late 19th and early 20th centuries. With factories and warehouses lining the waterfront, the area once served as the backbone of New York’s economy. However, as manufacturing moved overseas and the city underwent significant economic shifts, many of these buildings fell into disrepair. In recent decades, a wave of redevelopment projects has sought to transform these industrial spaces into offices, apartments, and cultural hubs. 10 Jay Street’s story is an integral part of this narrative, serving as a prime example of how New York is balancing its historical roots with modern-day demands.
The transformation of 10 Jay Street highlights not only the evolution of Brooklyn's architectural landscape but also the growing demand for creative office spaces in the city. As New York continues to attract a diverse array of industries—particularly tech and media—buildings like 10 Jay Street are finding new purpose as sought-after locations for startups, entrepreneurs, and creative professionals. This article delves into the architectural significance of 10 Jay Street, examining how it has come to symbolize both the history and future of New York’s industrial architecture.
The Origins: 10 Jay Street’s Early History
10 Jay Street's story begins in the early 20th century, a time when Brooklyn was a powerhouse of industrial production. The building was originally constructed in 1910 as a warehouse and manufacturing facility. Its location along the Brooklyn waterfront made it an ideal spot for goods to be stored and distributed. In the decades following its construction, the building became a hub for various industrial activities, including shipping, storage, and light manufacturing. Its robust brick construction and large, open spaces were designed to accommodate the demands of heavy industry and the storage of bulk goods.
In the years that followed, 10 Jay Street became a part of the larger industrial complex that characterized the waterfront district. The building's design was typical of the era, featuring a utilitarian aesthetic that prioritized function over form. The lack of ornamental features was common for industrial architecture, as the emphasis was placed on maximizing the interior space for manufacturing purposes. However, despite its plain exterior, 10 Jay Street was an important part of Brooklyn's industrial heritage, contributing to the economic growth of the area and the city as a whole.
As the decades passed and Brooklyn’s industrial base began to decline, 10 Jay Street, like many other buildings in the area, found itself in a state of disrepair. The rise of global trade and the outsourcing of manufacturing to other countries rendered many of Brooklyn’s warehouses and factories obsolete. The building's future seemed uncertain, but in the late 20th century, the seeds of change were sown as developers began to recognize the potential of these historic industrial buildings for adaptive reuse. 10 Jay Street would soon become one of the most iconic examples of this transformation.
The Adaptive Reuse: A New Era for 10 Jay Street
The adaptive reuse of 10 Jay Street began in earnest in the early 2000s. As demand for office space grew in Brooklyn, especially in areas like DUMBO (Down Under the Manhattan Bridge Overpass), developers saw the potential of converting old industrial buildings into modern office environments. 10 Jay Street was at the forefront of this movement, and its transformation was both a challenge and an opportunity. The building's large open floor plans, high ceilings, and industrial features made it an ideal candidate for conversion into a creative office space.
One of the most striking elements of the building’s transformation was the preservation of its historic features. The developers carefully restored the brick façade and maintained the original steel beams and exposed ducts, blending old-world charm with modern design elements. The building now houses a mix of creative offices, tech startups, and media companies. This adaptive reuse has made 10 Jay Street a prime example of how industrial architecture can be repurposed to meet the needs of a new economy.
Today, 10 Jay Street stands as a symbol of Brooklyn's ongoing transformation from an industrial hub to a modern, creative center. The building’s blend of history and innovation has made it a desirable location for businesses that value both aesthetic and functionality. It is a space that encourages collaboration and creativity, with large windows offering stunning views of the Brooklyn Bridge and the Manhattan skyline. The success of 10 Jay Street is a testament to the power of adaptive reuse in preserving architectural heritage while meeting the needs of contemporary society.
Architectural Features: The Best of Both Worlds
One of the defining characteristics of 10 Jay Street is its ability to marry the industrial past with modern sensibilities. The building’s design features are a reflection of both its historical context and its current use as a creative office space. The original brick façade, with its distinct industrial look, has been meticulously preserved and restored, creating a visually striking contrast with the sleek, modern interior.
Inside, the building offers expansive, open floor plans that are perfect for collaborative work environments. The large windows allow for an abundance of natural light, further enhancing the open, airy feel of the space. High ceilings, exposed steel beams, and polished concrete floors add to the building's industrial charm while giving the spaces a clean, modern feel. The layout of 10 Jay Street is flexible, allowing businesses to customize their offices to meet their specific needs.
The combination of historic architecture with contemporary design has made 10 Jay Street an attractive location for businesses in the tech, media, and creative industries. The building is a physical manifestation of Brooklyn's cultural evolution, symbolizing a shift from an industrial economy to a more dynamic, creative one. As such, 10 Jay Street has become a sought-after destination for companies looking to align themselves with Brooklyn's burgeoning reputation as a hub for innovation and creativity.
Impact on the Neighborhood: Brooklyn's Changing Landscape
The transformation of 10 Jay Street has had a profound impact on the surrounding neighborhood. Once a predominantly industrial area, the DUMBO neighborhood has undergone a significant transformation in recent decades. The conversion of industrial spaces like 10 Jay Street into modern office buildings has played a major role in this change. DUMBO is now home to a thriving community of tech startups, media companies, and creative professionals, all drawn to the area’s unique blend of historic architecture and modern amenities.
The revitalization of 10 Jay Street and similar buildings has contributed to rising property values and increased investment in the area. New businesses, restaurants, and cultural institutions have opened their doors in DUMBO, attracting both locals and tourists. The area’s proximity to Manhattan, coupled with its artistic and creative atmosphere, has made it one of the most desirable neighborhoods in Brooklyn.
However, this transformation has not come without controversy. Gentrification, a process of neighborhood change that displaces low-income residents, has been a significant issue in DUMBO and other parts of Brooklyn. While the influx of new businesses and higher-income residents has revitalized the area, it has also raised concerns about affordability and the displacement of long-time residents. The impact of 10 Jay Street’s redevelopment on the local community is a microcosm of the broader gentrification trends in Brooklyn, and it highlights the complex balance between preserving a neighborhood’s character and promoting economic growth.
Conclusion: A Symbol of Progress and Preservation
10 Jay Street stands as a milestone in New York’s industrial architecture, symbolizing the city's ability to adapt and evolve while preserving its rich architectural heritage. The building’s transformation from a decaying industrial warehouse into a modern, creative office space is a testament to the power of adaptive reuse and the potential for old buildings to find new life in a changing urban landscape. As Brooklyn continues to grow and evolve, 10 Jay Street remains a cornerstone of the neighborhood’s transformation, reflecting the broader trends shaping the city’s architectural future.
For those interested in the future of New York's urban development, the story of 10 Jay Street offers valuable lessons. It demonstrates how thoughtful design and a commitment to preserving history can result in spaces that serve both current and future generations. As more industrial buildings are repurposed for modern use, the example set by 10 Jay Street will continue to inspire architects, developers, and urban planners. Ultimately, the success of 10 Jay Street is a reminder that progress and preservation are not mutually exclusive but can coexist to create a dynamic and sustainable urban environment.
If you're considering moving to or investing in Brooklyn, 10 Jay Street is a must-see example of how the neighborhood is blending its industrial roots with the demands of modern life. To learn more about this iconic building and its history, visit 10jayst.com.




