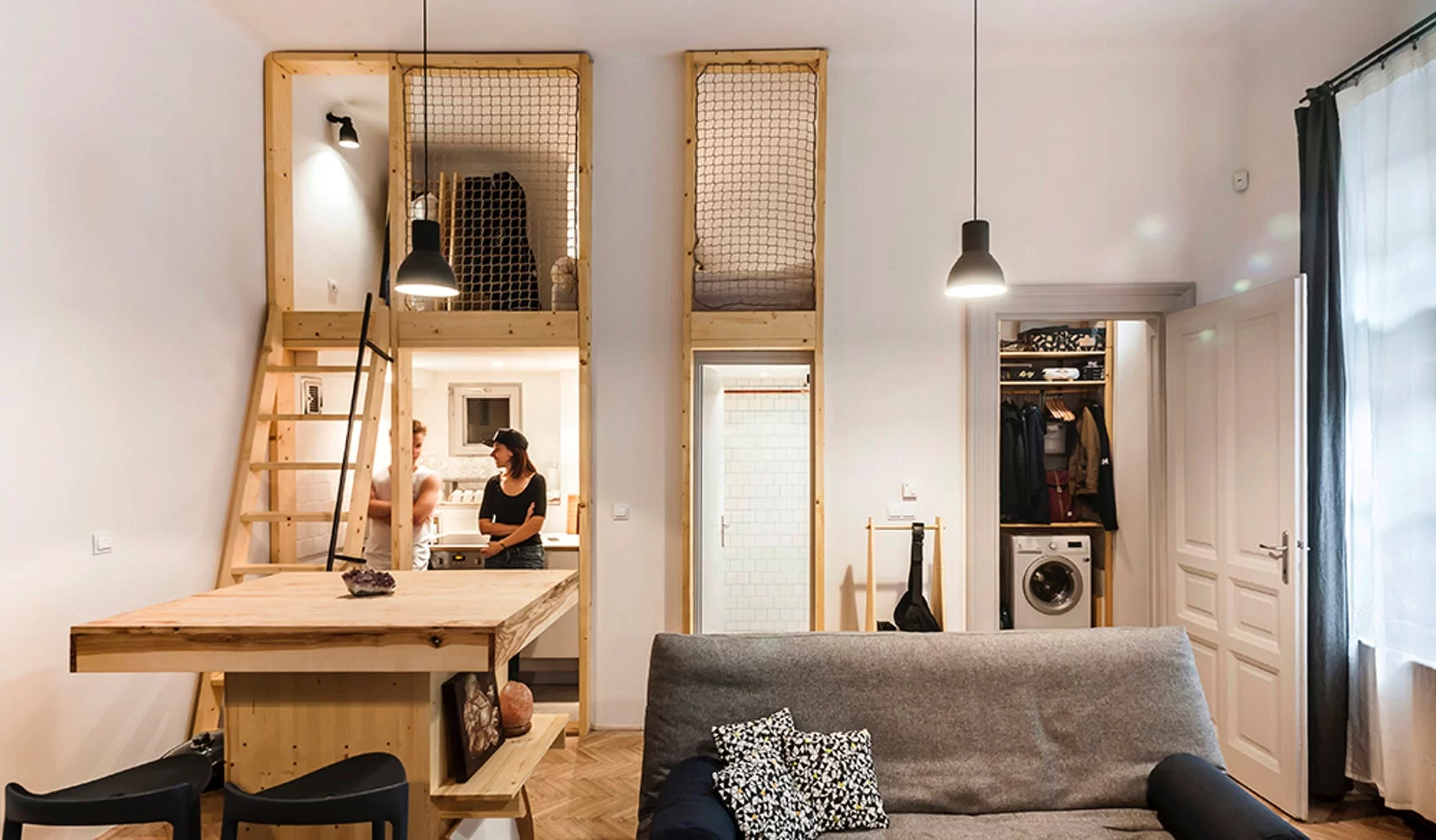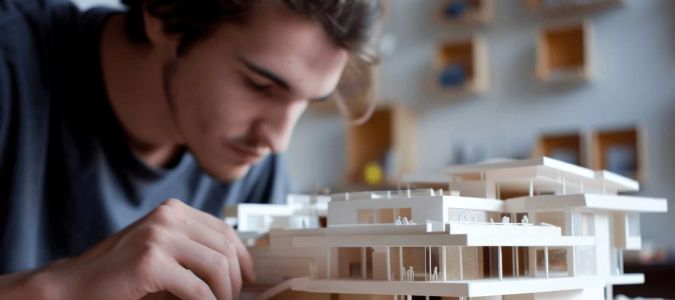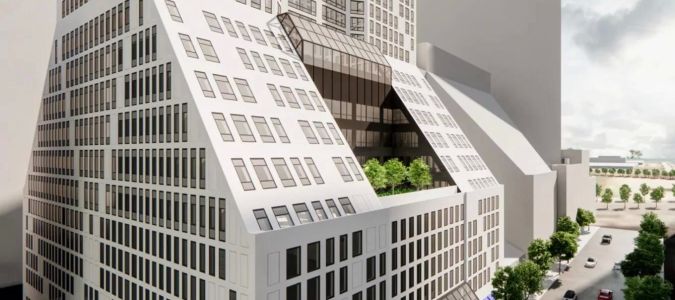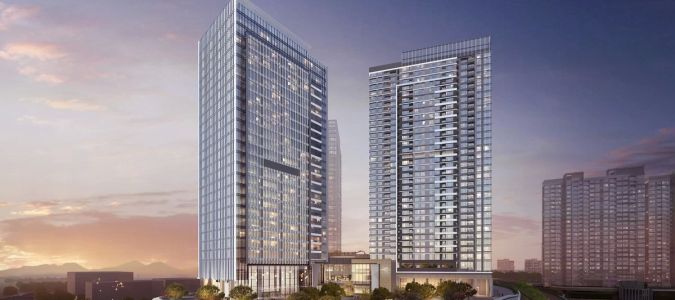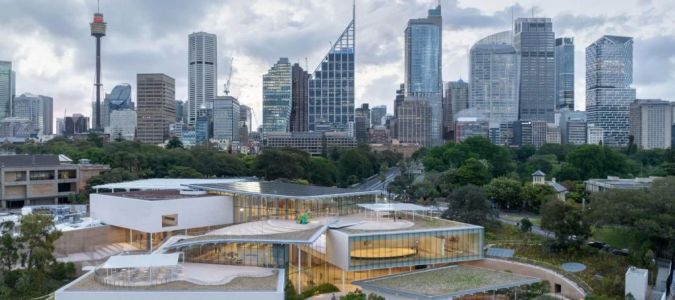How Architects Create Space-Efficient Designs for Smaller Homes and Apartments
- Understanding Space Efficiency
- Key Techniques for Space Efficiency
- Real-Life Examples of Space-Efficient Designs
- Challenges and Solutions in Small Space Design
- How to Incorporate Space-Efficient Designs into Your Home
Understanding Space Efficiency
In today’s world, where living spaces are becoming smaller, especially in cities, architects are faced with the challenge of creating functional, comfortable homes without sacrificing style. Space-efficient design is all about maximizing the usability of every square inch. It involves thinking creatively to make small spaces feel larger, more functional, and more comfortable.
Architects use various strategies to optimize space, from choosing the right materials to implementing innovative floor plans. The goal is to ensure that each element of the home serves a dual purpose without compromising on the aesthetic or the overall living experience.
Key Techniques for Space Efficiency
Architects employ several techniques to make small homes and apartments feel more spacious and practical. Let’s dive into some of the key strategies used to maximize space:
1. Open Floor Plans
One of the most effective ways to create a sense of openness in a small space is by using an open floor plan. This design eliminates unnecessary walls and creates a seamless flow between different areas of the home, such as the kitchen, dining, and living areas. It allows natural light to flow freely, making the space feel larger and more connected.
2. Multi-Functional Furniture
Incorporating furniture that serves multiple purposes is a hallmark of space-efficient design. Think sofa beds, extendable dining tables, or storage ottomans. These pieces can easily be adapted to different needs, allowing you to maximize the utility of each room without cluttering it with excess furniture.
3. Vertical Storage Solutions
When floor space is limited, going vertical is a smart solution. Architects often include built-in shelves, wall-mounted cabinets, and lofted beds to take advantage of unused vertical space. These features help reduce clutter and make rooms feel more open by keeping things off the floor.
4. Light and Neutral Colors
Color has a significant impact on how a space feels. Lighter, neutral colors such as whites, soft grays, and pastels can make a room feel more open and airy. Architects often use these colors to reflect light and create the illusion of a larger space. They may also incorporate mirrors or reflective surfaces to enhance this effect.
Real-Life Examples of Space-Efficient Designs
Let’s take a look at some real-life examples where space-efficient design principles have been successfully applied to smaller homes and apartments:
1. Tiny Homes
The tiny house movement is a prime example of how architects create space-efficient designs for small living spaces. These homes, which often measure under 400 square feet, incorporate smart storage solutions, multi-functional furniture, and open layouts to provide all the comforts of a larger home in a much smaller footprint.
2. New York City Apartments
In bustling urban areas like New York City, where apartment sizes are notoriously small, architects use space-efficient designs to transform tiny, cramped units into stylish, functional spaces. Many New York apartments feature built-in bookshelves, fold-away furniture, and cleverly designed kitchens that maximize space while maintaining a chic, modern look.
3. Studio Apartments
Studio apartments, with their single-room layout, are a classic example of where space efficiency is critical. Architects use open shelving, wall-mounted furniture, and multi-purpose rooms to create a sense of separate spaces for sleeping, working, and eating, without the need for additional walls or partitions.
Challenges and Solutions in Small Space Design
Designing for smaller homes and apartments presents unique challenges. The primary challenge is fitting everything you need into a compact space while maintaining functionality and comfort. Below are some common issues and their solutions:
1. Limited Storage
Small spaces often lack sufficient storage, which can lead to clutter. Architects address this challenge by incorporating built-in storage, such as under-bed drawers, hidden cabinets, and vertical shelving. They also recommend decluttering and only keeping essentials, which helps the space feel more open.
2. Lack of Natural Light
Small homes and apartments often suffer from a lack of natural light, which can make them feel dark and cramped. Architects can solve this problem by strategically placing windows, using light-colored walls, and incorporating glass partitions or sliding doors that allow light to travel through different areas of the home.
3. Balancing Privacy and Openness
While open floor plans are great for creating a spacious feel, they can also pose privacy issues. Architects often solve this problem by using room dividers, sliding doors, or curtains that can be drawn to separate spaces when needed, without sacrificing the open feel of the design.
How to Incorporate Space-Efficient Designs into Your Home
If you’re looking to apply space-efficient principles to your own home or apartment, there are several simple steps you can take to optimize your space:
1. Start with a Functional Floor Plan
Think about how you use each room and ensure that the layout supports your lifestyle. Open floor plans and flexible spaces are key to maximizing small areas.
2. Invest in Multi-Use Furniture
Look for furniture pieces that serve dual purposes, such as a coffee table with hidden storage or a sofa that turns into a bed. These can make a huge difference in a small space.
3. Use Smart Storage Solutions
Don’t forget to utilize vertical space for storage, and consider custom-built shelving units that fit your exact needs. Keep the floor as clear as possible to enhance the feeling of openness.
4. Choose Light, Neutral Colors
Light colors will help your space feel bigger. Consider using soft whites, pale grays, or beige tones for walls, furniture, and accessories.
If you’re looking for professional guidance on creating a space-efficient design for your small home or apartment, consider consulting architects who specialize in these kinds of projects. Visit [10 Jay Street](https://10jayst.com) to explore innovative designs and more ideas for maximizing your living space.



