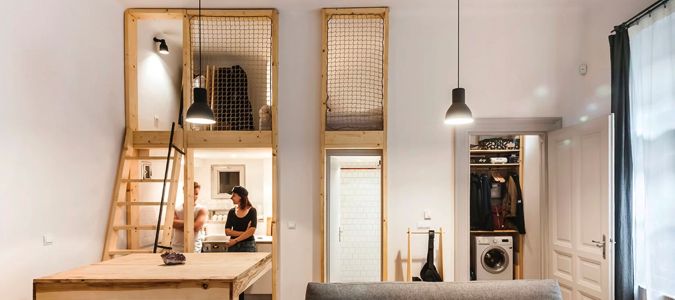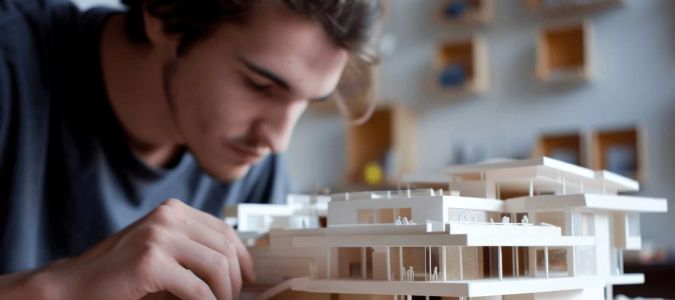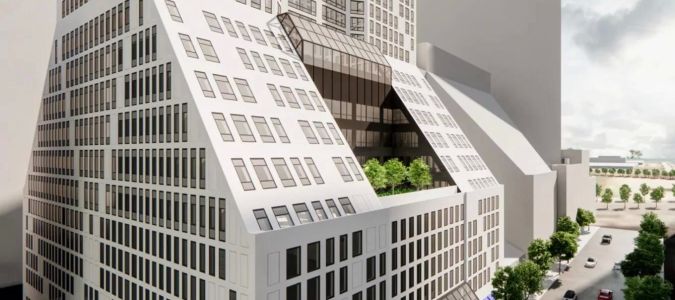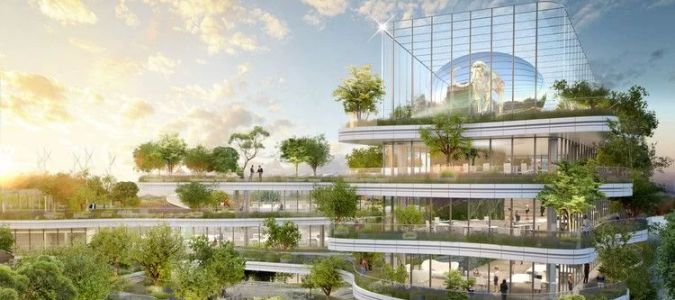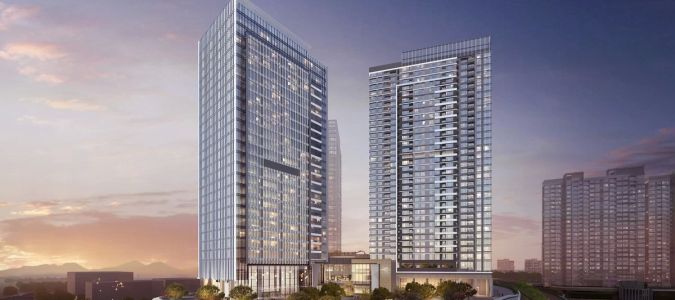10 Jay Street’s Brick Curtain Walls: A Masterpiece of Industrial Design
In the heart of Brooklyn, New York, the stunning design of 10 Jay Street stands as a testament to the innovative spirit of modern industrial architecture. The building, renowned for its elegant fusion of form and function, features a striking brick curtain wall system that serves both aesthetic and practical purposes. The use of brick in curtain walls has historically been associated with traditional design, but at 10 Jay Street, it is reimagined in a way that pushes the boundaries of industrial design while preserving the rich architectural heritage of New York City. The brick curtain wall not only enhances the visual appeal of the building but also plays a crucial role in its energy efficiency, sustainability, and overall structural integrity. In this article, we will explore how 10 Jay Street’s brick curtain walls represent a masterpiece of industrial design, offering insights into their design, functionality, and significance in the context of modern architecture.
1. The Evolution of Curtain Walls in Modern Architecture
The concept of curtain walls in architecture dates back to the early 20th century when glass and steel became primary materials in the construction of skyscrapers. However, it wasn’t until the mid-century that curtain walls gained widespread use in the United States. The use of non-load-bearing walls that hung like curtains allowed for expansive glass facades, offering a sleek, modern look. At 10 Jay Street, the design team opted to incorporate a more traditional material – brick – into the curtain wall system, offering a unique twist on this modern architectural element.
Historically, brick has been synonymous with sturdiness and durability, frequently used in New York City's industrial buildings. The decision to integrate brick into the curtain wall system was a conscious one, aiming to preserve the area's rich architectural heritage while embracing contemporary design principles. The brick curtain walls at 10 Jay Street are an homage to the past but are designed to stand the test of time in the modern urban environment. These walls are not simply decorative but serve as an essential component of the building’s structural and environmental performance.
2. The Aesthetic Appeal of 10 Jay Street’s Brick Curtain Walls
The most immediate and striking feature of 10 Jay Street is its elegant facade, which is defined by the bold use of brick as the primary material in the curtain wall system. The warm, natural texture of the brick contrasts beautifully with the sleek lines of the modern glass and steel elements, creating a harmonious blend of old and new. The use of brick as a dominant feature helps to humanize the building, softening the harshness of the industrial surroundings while providing a sense of continuity with the neighborhood's architectural legacy.
One of the key design principles of 10 Jay Street’s brick curtain walls is the play of light and shadow. The textured surface of the brick catches the natural light in different ways throughout the day, creating a dynamic visual effect that changes with the angle of the sun. This not only adds depth and interest to the facade but also ensures that the building never looks monotonous. The combination of brick and glass creates a balance between transparency and opacity, allowing the building to remain open and inviting while offering privacy and protection from the elements.
3. Functionality and Structural Integrity of Brick Curtain Walls
While the aesthetic benefits of 10 Jay Street’s brick curtain walls are immediately apparent, their functionality cannot be overlooked. The brick curtain wall system is designed to be both durable and highly efficient. Brick has long been praised for its strength, making it an ideal material for a curtain wall system that must withstand the harsh New York climate, including heavy winds, snow, and rain. Unlike traditional glass curtain walls, which require extensive maintenance and may suffer from thermal expansion, the brick facade at 10 Jay Street is a low-maintenance, high-durability solution.
In terms of energy efficiency, brick is an excellent thermal insulator. It helps regulate the building’s internal temperature, keeping it cool in the summer and warm in the winter. This leads to a reduction in the building's energy consumption, contributing to its sustainability. The brick curtain walls also improve the building's acoustic performance, reducing noise pollution from the surrounding urban environment. This makes 10 Jay Street not only a visually appealing structure but also a highly functional one, suited to the needs of modern urban living.
4. Environmental Sustainability and Energy Efficiency
Sustainability is a crucial concern in contemporary architecture, and the design of 10 Jay Street places a strong emphasis on minimizing the building’s environmental impact. The brick curtain walls contribute significantly to the building’s energy efficiency, which is essential for reducing its carbon footprint. By using brick as the primary cladding material, the building benefits from the natural thermal mass of the brick, which helps to regulate interior temperatures. This reduces the reliance on mechanical heating and cooling systems, ultimately lowering the building’s energy consumption and operational costs.
Additionally, the use of locally sourced brick further reduces the building's environmental impact. By supporting local industries, the project minimizes transportation costs and associated carbon emissions. The building’s brick curtain walls, combined with other sustainable design features such as high-performance windows and an energy-efficient HVAC system, position 10 Jay Street as a leader in sustainable industrial design in New York City.
5. Integration with the Urban Landscape and Community
10 Jay Street’s brick curtain walls also play an important role in integrating the building into the surrounding urban landscape. Brooklyn, known for its rich industrial history, is home to a diverse architectural mix, and the building’s design respects and enhances this character. The use of brick allows the building to seamlessly blend into its environment while still making a bold architectural statement.
Furthermore, the building has been designed with the needs of the community in mind. The inclusion of large windows and open, airy spaces allows natural light to flood the interiors, contributing to a healthier and more productive environment for residents and workers alike. By creating a building that is both visually appealing and functional, 10 Jay Street enhances the urban fabric of Brooklyn while providing much-needed residential and commercial space.
6. The Future of Industrial Design: A Model for Future Developments
The innovative use of brick curtain walls at 10 Jay Street sets a precedent for future industrial design projects in urban environments. The fusion of traditional materials with modern techniques is an example of how architects can maintain a connection to history while pushing the boundaries of design. As cities continue to grow and evolve, there will be increasing demand for buildings that balance aesthetics, functionality, and sustainability – and 10 Jay Street exemplifies this balance beautifully.
Looking ahead, the success of 10 Jay Street's brick curtain walls could inspire similar projects across the United States, particularly in areas where preserving the architectural integrity of a neighborhood is important. The building serves as a model for how industrial design can move forward while respecting the past and offering solutions to the challenges of modern urban living. As cities continue to embrace more sustainable and energy-efficient building practices, the approach taken by 10 Jay Street may become the standard for future developments.
Conclusion: A Masterpiece of Industrial Design
In conclusion, 10 Jay Street’s brick curtain walls represent a bold step forward in the world of industrial design. By blending the timeless elegance of brick with modern architectural principles, the building not only enhances the Brooklyn skyline but also sets a new standard for sustainable, functional, and aesthetically pleasing urban design. The brick curtain walls are a testament to the power of design to shape our built environment in a way that is both forward-thinking and respectful of the past.
As we look to the future of architecture, the design of 10 Jay Street serves as a valuable example of how innovative use of materials and thoughtful design can create spaces that are not only beautiful but also functional and sustainable. Whether you are an architect, a developer, or simply someone interested in the evolution of urban design, 10 Jay Street is a building worth paying attention to.
For more information on 10 Jay Street and other cutting-edge architectural designs, visit 10 Jay Street.




