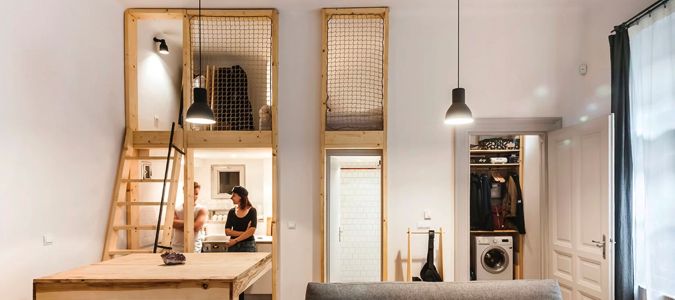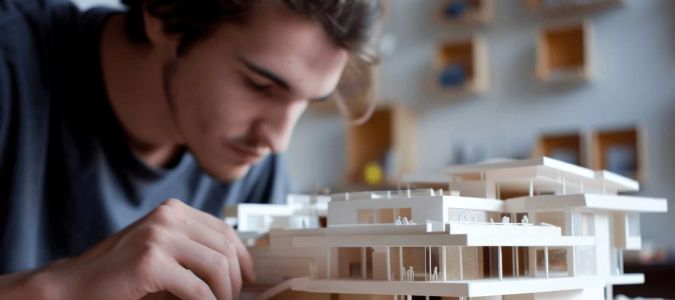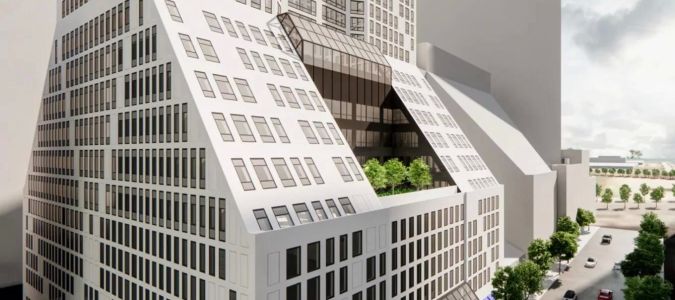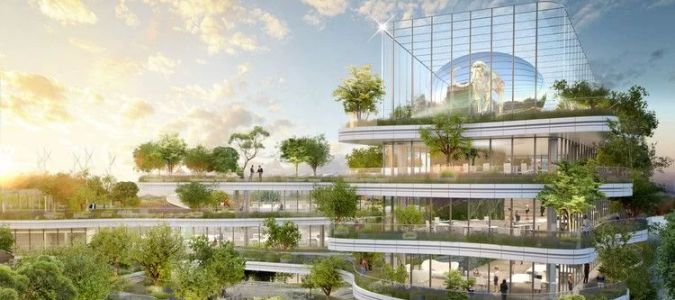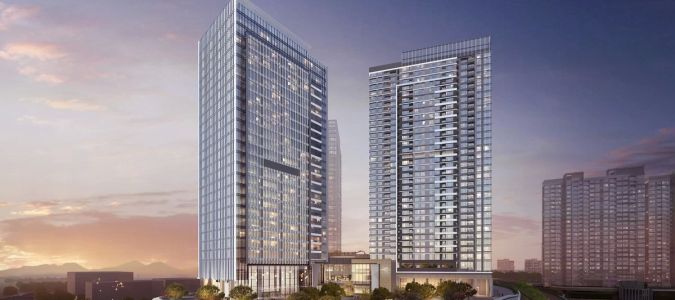Understanding Industrial and Warehouse Architecture
When considering the design of industrial spaces such as warehouses or manufacturing plants, the need for functional, durable, and cost-effective designs is paramount. Industrial and warehouse architecture differs significantly from residential or commercial designs. These spaces often have specific requirements such as vast open areas, high ceilings, and robust infrastructure to accommodate heavy machinery or large-scale operations. If you're planning to build or renovate an industrial facility, understanding the unique aspects of industrial architecture is crucial.
The Role of Architecture Firms Specializing in Industrial Designs
Architecture firms that specialize in industrial designs have the expertise to create customized solutions that meet both the functional needs and aesthetic preferences of industrial operations. These firms understand the challenges associated with designing large-scale structures and work closely with clients to deliver designs that optimize space, improve workflow, and comply with safety and environmental standards. Whether you're building a warehouse, factory, or distribution center, these specialists can help create a design that enhances efficiency and maximizes the potential of the space.
What Makes Industrial and Warehouse Designs Unique
Industrial and warehouse buildings require unique designs compared to typical commercial or residential properties. Key design elements often include:
- High ceilings for large equipment or machinery.
- Open floor plans for flexibility and ease of movement.
- Heavy-duty infrastructure to support large volumes of goods or equipment.
- Loading docks and access points for trucks and shipping containers.
These elements ensure that industrial buildings not only function efficiently but are also safe, durable, and adaptable for future growth or changes in the industry. Working with architects who specialize in these areas can help streamline the process and ensure that the final design meets all these needs.
Key Benefits of Working with Specialized Architecture Firms
There are several advantages to working with architecture firms that specialize in industrial and warehouse designs:
- Expertise and Experience: These firms bring years of experience to the table and have a proven track record in delivering industrial designs that meet both practical and regulatory requirements.
- Customized Solutions: Specialized firms understand the specific needs of industrial clients and can provide tailored designs that optimize space and workflow.
- Cost-Effectiveness: Experts can create designs that are not only functional but also cost-effective, helping you stay within your budget while maximizing value.
How to Choose the Right Architecture Firm for Your Industrial Project
Choosing the right architecture firm is crucial to the success of your industrial project. Here are some factors to consider:
- Specialization: Ensure the firm specializes in industrial and warehouse designs rather than general architecture, as this expertise will be crucial for addressing the unique challenges of your project.
- Portfolio: Review the firm's previous projects to see examples of their work and determine if their style aligns with your vision.
- Client Reviews and References: Check reviews and ask for references to ensure the firm has a reputation for delivering quality results on time and within budget.
- Communication: Choose a firm that communicates clearly and is responsive to your needs throughout the design and construction process.
Real-World Examples of Industrial Design Success
Many businesses have successfully utilized specialized architecture firms to design industrial spaces that not only meet their operational needs but also enhance their overall business performance. For example, a logistics company recently worked with a specialized firm to design a new distribution center. The result was a highly efficient layout that improved the speed of their operations and increased storage capacity by 20%. Another example involves a manufacturing plant where the design improved workflow efficiency, reduced waste, and created a safer environment for workers.
Conclusion and Next Steps
Working with architecture firms that specialize in industrial and warehouse designs is essential for creating functional, efficient, and safe industrial spaces. Whether you’re planning a new building or renovating an existing one, these experts can provide the tailored solutions needed to optimize your operations and ensure that your facility meets all regulatory and safety requirements. For those in need of such specialized services, reaching out to a firm with the right experience and expertise is a critical first step in the journey toward building your ideal industrial space.
Interested in exploring options for industrial architecture design? Check out our recommended partners at 10 Jay Street to get started with your project.




