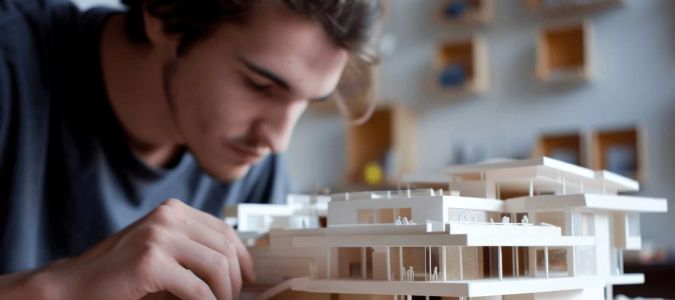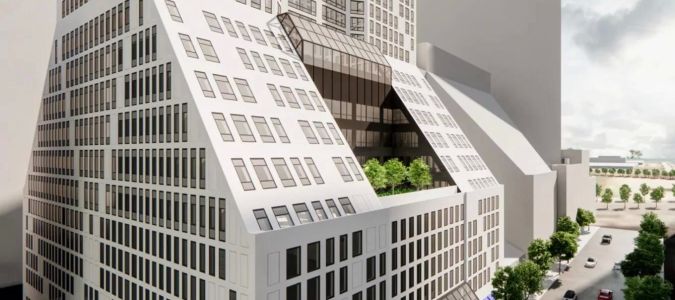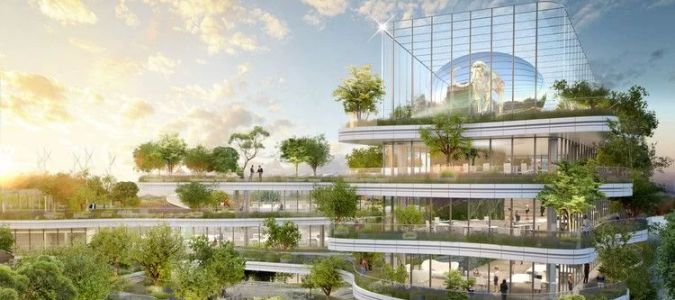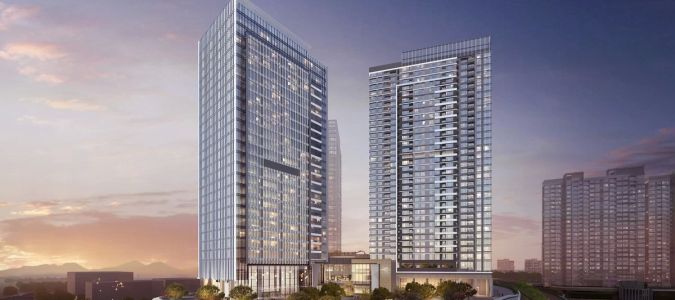Best Practices for Designing Safe and Secure Buildings with Architects
- Why Building Security Matters
- Key Strategies for Building Security Design
- Challenges Architects Face in Building Security
- Real-World Examples of Secure Building Designs
- The Future of Safe and Secure Building Design
Why Building Security Matters
When it comes to designing a building, safety and security should be the foundation of the planning process. Architects and designers must prioritize creating spaces that not only meet aesthetic and functional needs but also protect occupants and property. In today’s world, where threats ranging from natural disasters to security breaches are prevalent, ensuring buildings are secure is a paramount concern.
Architects play a critical role in this process by integrating security features from the very beginning. The aim is to reduce vulnerabilities and enhance the ability of the building to protect its users against potential threats. This approach is fundamental to creating long-lasting, secure structures that meet both legal and ethical standards for safety.
Key Strategies for Building Security Design
Designing secure buildings involves several best practices that focus on both the physical structure and the human factors involved in how a space is used. Architects must think about security in both passive and active ways. Below are some of the key strategies used to ensure a building’s safety:
1. Layered Security Measures
One effective strategy is the use of layered security, which combines various measures to create multiple levels of protection. For example, secure access points, surveillance systems, lighting, and reinforced structures help provide comprehensive security. Architects design these layers carefully to ensure they complement one another and form an integrated system that protects the building.
2. Strategic Placement of Entry Points
The placement of entry and exit points is crucial to designing safe buildings. Architects must consider how users access the building and plan for areas that allow for surveillance and monitoring. Secured vestibules, secure access systems, and controlled entry points can significantly reduce risks, especially in commercial and residential buildings.
3. Natural Surveillance
Architects can enhance safety by designing spaces that encourage natural surveillance. This approach utilizes sightlines, lighting, and layout to reduce hidden areas, which can deter criminal activity. For example, open floor plans, large windows, and well-lit parking areas help increase visibility, creating a safer environment.
4. Material Selection and Structural Integrity
Choosing the right materials is a key aspect of building design. Architects often opt for materials that are not only aesthetically pleasing but also offer durability and resistance to damage. Structural integrity ensures that the building can withstand natural disasters like earthquakes or hurricanes, as well as potential attacks.
Challenges Architects Face in Building Security
While designing safe and secure buildings, architects encounter various challenges. One of the primary concerns is balancing security needs with the aesthetic and functional goals of the design. It's easy for security measures to feel intrusive or unappealing, so architects must find ways to integrate them seamlessly.
Another challenge is staying up-to-date with evolving security threats and technologies. As new risks emerge, architects must continuously adapt their designs to incorporate the latest security features. Additionally, meeting local building codes and regulatory requirements related to security can add another layer of complexity to the design process.
Despite these challenges, experienced architects can find innovative solutions by collaborating with security consultants and engineers to ensure that security measures are both effective and unobtrusive.
Real-World Examples of Secure Building Designs
Architects around the world are designing buildings with security as a primary focus. One such example is the new One World Trade Center in New York. This building incorporates state-of-the-art security features, including reinforced glass, secure access points, and comprehensive surveillance systems. Its design prioritizes both security and aesthetics, making it a symbol of resilience in the face of tragedy.
Another excellent example is the Burj Khalifa in Dubai. With its towering height, it’s crucial that the building incorporates robust safety measures, including fire safety, structural stability, and security monitoring. The Burj Khalifa uses advanced technologies to ensure the building’s resilience against both natural and man-made risks.
These real-world examples show that secure building design is achievable, even in complex and high-profile projects, by incorporating security features at every stage of the planning and construction process.
The Future of Safe and Secure Building Design
The future of building security lies in integrating smart technologies that enhance safety without compromising design. Smart sensors, AI-driven surveillance systems, and automated security features are becoming more common in new buildings. These technologies provide real-time monitoring and alerts, ensuring prompt responses to potential security breaches.
Architects are also focusing more on sustainability, incorporating eco-friendly and secure building materials that minimize environmental impact while providing maximum safety. As urban environments grow more complex, architects will continue to innovate, creating spaces that are both secure and sustainable, meeting the evolving needs of society.
For anyone interested in exploring the latest in secure building design, 10 Jay Street offers expert guidance and high-quality design services tailored to your security needs. Learn more about the cutting-edge features available for your next project by visiting our site.








