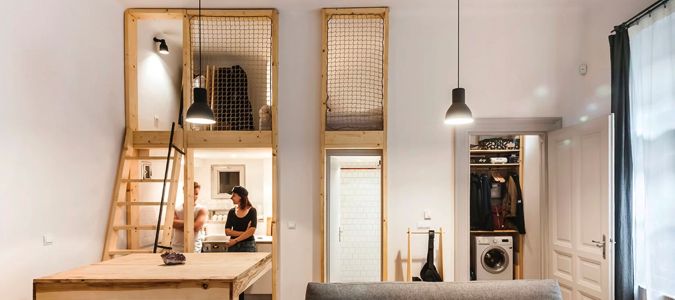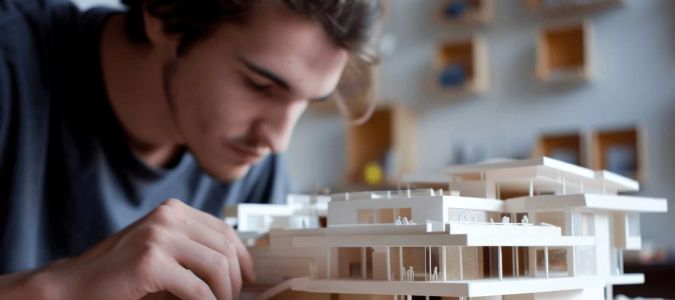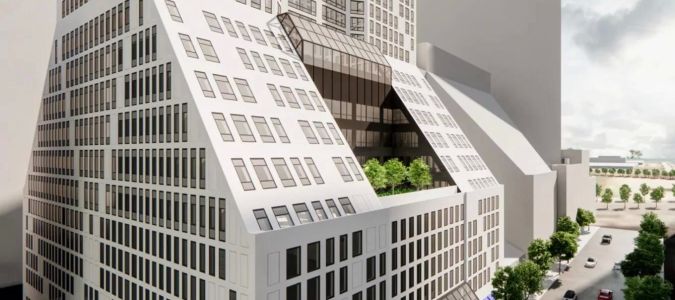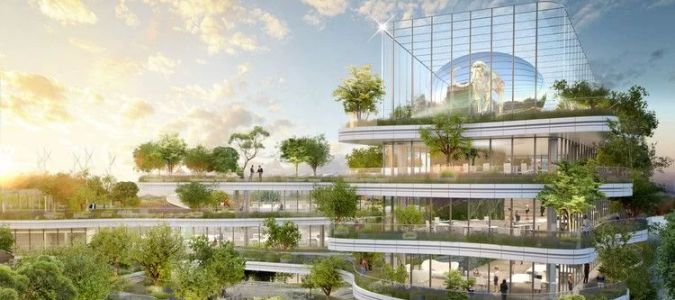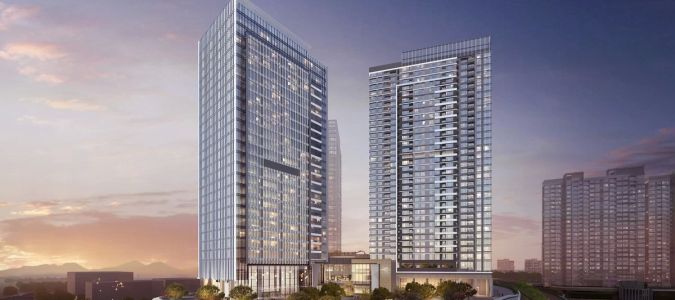Breathing New Life Into History: ODA Architects’ Renovation of 10 Jay Street
The transformation of 10 Jay Street, located in Brooklyn's vibrant DUMBO neighborhood, is a shining example of how architectural innovation can breathe new life into historic structures. Originally built in 1916 as an industrial warehouse, 10 Jay Street was a significant part of Brooklyn's thriving manufacturing scene. Over the years, as industrial areas in New York evolved, many of these buildings fell into disrepair, becoming obsolete in the modern world. However, through the vision of ODA Architects, 10 Jay Street was given a second chance, combining its rich history with contemporary design to create a stunning new mixed-use building.
The renovation of 10 Jay Street has not only revitalized the building itself but has also played a pivotal role in the ongoing transformation of the DUMBO neighborhood. With a careful balance of preserving historical elements while introducing modern functionality, this project stands as a testament to the potential of adaptive reuse in urban design. In this article, we will explore how ODA Architects approached the renovation of 10 Jay Street, the challenges faced during the project, and how the building's new identity fits into the dynamic architectural landscape of Brooklyn.
Reimagining a Historic Landmark: ODA Architects’ Vision
ODA Architects took on the challenge of transforming 10 Jay Street with a clear vision: to preserve the building’s historic essence while adapting it to meet the needs of modern tenants. This approach is central to the principles of adaptive reuse, where older buildings are given new functions without erasing their original character. In the case of 10 Jay Street, the building’s classic industrial elements were carefully maintained, including its exposed brick, large windows, and steel-frame structure. These features were not only kept intact but were enhanced, ensuring that the building retained its iconic appeal while offering new opportunities for functionality and design.
At the same time, ODA Architects introduced a host of modern amenities that would appeal to today’s businesses and residents. The renovation included the addition of spacious open-plan office spaces, luxury residential units, and retail spaces, all designed to foster a sense of community and adaptability. By incorporating sustainable design features such as energy-efficient systems, green roofs, and advanced building technologies, ODA Architects made sure that 10 Jay Street would not only be a visually stunning building but also an environmentally responsible one.
The team’s ability to seamlessly merge the old with the new has made 10 Jay Street a standout example of contemporary urban design, setting a benchmark for future renovation projects in New York City. Their work illustrates how a historical building can be transformed into a vibrant, functional space that meets the needs of a modern, diverse community.
Challenges of Renovating an Industrial Building
Renovating an industrial building like 10 Jay Street comes with its own set of challenges. While the building’s historical charm made it an attractive candidate for preservation, the complexities of working with an older structure were numerous. One of the primary challenges faced by ODA Architects was the building's outdated infrastructure, which was not designed to support modern utilities and technologies. The plumbing, electrical systems, and HVAC had to be entirely replaced, often in ways that minimized disruptions to the building’s historic elements.
Another challenge was addressing the building’s structural limitations. Industrial buildings like 10 Jay Street were originally designed for manufacturing, not for modern mixed-use purposes. The floor plans, for instance, were not optimized for the open office environments or residential spaces that were needed. ODA Architects had to carefully reconfigure the layout to accommodate modern tenants while maintaining the building’s historical integrity. This included the addition of new staircases, elevators, and internal support structures that were seamlessly integrated into the existing framework.
Despite these challenges, ODA Architects maintained a commitment to preserving the building’s industrial aesthetic. The team worked diligently to ensure that the building’s exterior, with its iconic red brick façade and large, arched windows, remained a prominent feature. This commitment to preservation was key in maintaining the building's character while still allowing it to meet the needs of contemporary users.
Preserving Industrial Features While Adding Modern Functionality
One of the standout features of ODA Architects' renovation of 10 Jay Street is their ability to preserve the building’s industrial features while introducing modern functionality. The exposed brick walls, steel beams, and large windows that were characteristic of early 20th-century industrial design were carefully maintained, allowing the building to retain its historical character. At the same time, the building was upgraded with modern finishes and amenities to ensure its relevance in today’s competitive real estate market.
The renovation included creating larger, more flexible spaces that could accommodate a range of tenants, from creative agencies to tech startups. The open floor plans, large windows that flood the spaces with natural light, and high ceilings were designed to attract businesses looking for modern, collaborative environments. Residential units were also designed to offer both style and comfort, with luxury finishes, open layouts, and views of the Manhattan skyline and Brooklyn Bridge.
Incorporating sustainable design was also a priority in the renovation of 10 Jay Street. The building now features green roofs, energy-efficient windows, and environmentally friendly systems that reduce energy consumption and contribute to a more sustainable urban environment. This focus on sustainability not only improves the building's functionality but also enhances its appeal to tenants who prioritize environmentally responsible practices.
10 Jay Street’s Impact on the DUMBO Neighborhood
The renovation of 10 Jay Street has had a significant impact on the DUMBO neighborhood, which has seen dramatic changes over the past few decades. DUMBO, which stands for "Down Under the Manhattan Bridge Overpass," was once an industrial area known for its warehouses and manufacturing plants. Today, it is one of the most sought-after neighborhoods in Brooklyn, home to a thriving community of tech startups, artists, and luxury apartment dwellers.
10 Jay Street’s transformation has played a key role in this neighborhood’s revitalization. By converting a historic warehouse into a modern, mixed-use building, the renovation has contributed to the area's growing reputation as a hub for creative industries. The building’s prime location, with its stunning views of Manhattan and the Brooklyn Bridge, has made it an attractive option for tenants who want to be close to the energy of the city while enjoying the charm and character of Brooklyn.
Moreover, the project has helped spark further development in the surrounding area. New businesses, residential buildings, and cultural attractions have begun to spring up, bringing new life to the once-quiet streets of DUMBO. The success of 10 Jay Street demonstrates how adaptive reuse projects can play a pivotal role in urban revitalization, transforming underutilized spaces into thriving, sustainable communities.
Creating a New Identity for a Historic Building
ODA Architects’ renovation of 10 Jay Street is not just about preserving the building’s history—it’s about creating a new identity for a historic structure in a rapidly changing urban landscape. While the building’s original purpose was as an industrial warehouse, its new role as a mixed-use space reflects the evolving needs of New York City’s economy and population. By transforming the building into a vibrant, flexible space, ODA Architects have breathed new life into a historic asset, ensuring that it remains relevant for years to come.
The renovation also reflects broader trends in urban design, where the preservation of historical architecture is increasingly seen as a way to enhance urban identity and sustainability. In cities like New York, where space is at a premium, adaptive reuse allows for the repurposing of existing structures while preserving cultural heritage. This approach not only conserves resources but also adds to the charm and character of neighborhoods like DUMBO, where the blending of old and new creates a unique, dynamic environment.
10 Jay Street’s transformation has also helped redefine the way we think about urban living. The building’s combination of office spaces, retail units, and residential apartments serves as a model for how cities can integrate various uses into a single space, creating communities that are more connected and sustainable. This approach reflects the changing demands of urban life, where flexibility and innovation are key to fostering vibrant, resilient communities.
Conclusion: The Lasting Legacy of 10 Jay Street
The renovation of 10 Jay Street by ODA Architects represents a milestone in the ongoing evolution of Brooklyn’s DUMBO neighborhood and the broader trend of adaptive reuse in urban architecture. By preserving the building’s industrial features while introducing modern design elements, ODA Architects have created a space that is both functional and beautiful. 10 Jay Street stands as a shining example of how historic buildings can be reimagined to meet the needs of today’s urban dwellers while contributing to the ongoing revitalization of neighborhoods.
This project has not only transformed 10 Jay Street itself but has also played a key role in shaping the future of DUMBO. As the neighborhood continues to grow and attract new businesses and residents, 10 Jay Street will remain a cornerstone of its architectural landscape. By breathing new life into this historic building, ODA Architects have created a lasting legacy that honors the past while looking toward the future.
For more information about 10 Jay Street and the ongoing transformation of DUMBO, visit 10 Jay Street today. Explore the building’s rich history and learn more about how it continues to shape the future of Brooklyn.




