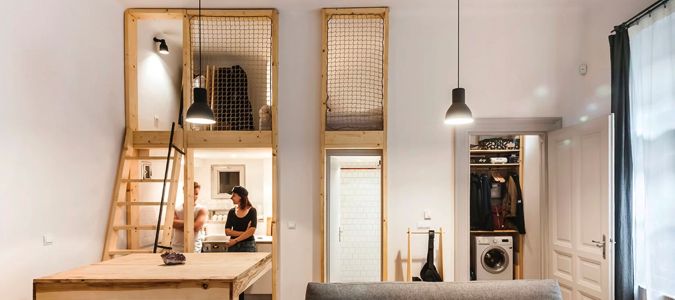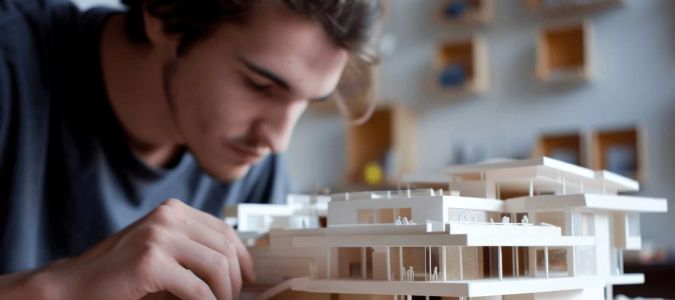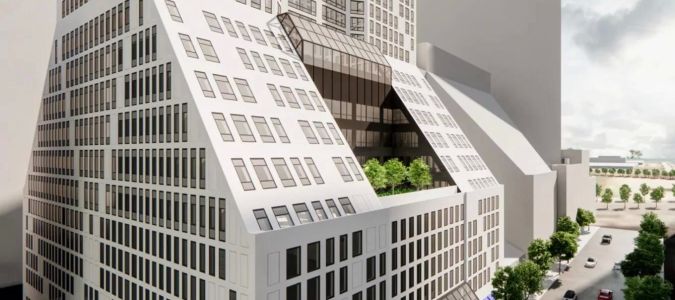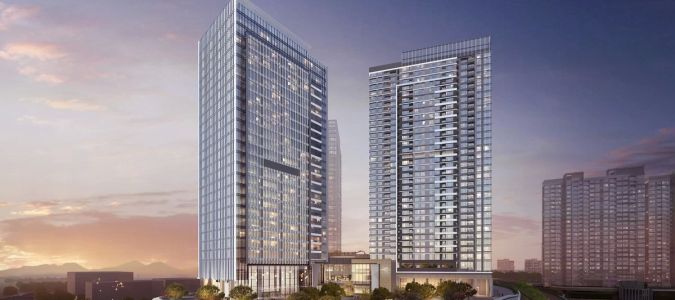Designing a Net-Zero Energy Home with an Architect: The Complete Guide
- 1. Understanding Net-Zero Energy Homes
- 2. Choosing the Right Architect for Your Project
- 3. Key Design Elements for Net-Zero Energy Homes
- 4. The Design Process Step-by-Step
- 5. Case Study: Net-Zero Energy Homes in Action
- 6. Conclusion: Why a Net-Zero Energy Home is Worth the Investment
1. Understanding Net-Zero Energy Homes
A net-zero energy home is a building that produces as much energy as it consumes over the course of a year. The goal of designing such homes is to reduce the environmental impact by relying on renewable energy sources like solar panels and wind power. These homes are not only environmentally friendly, but they can also result in significant savings on energy bills, making them a popular choice among homeowners looking to minimize their carbon footprint and energy costs.
The main concept behind a net-zero energy home is energy efficiency. By using modern insulation techniques, energy-efficient appliances, and renewable energy sources, architects can design homes that don’t rely on external energy supplies for heating, cooling, and power needs.
2. Choosing the Right Architect for Your Project
When considering the design of a net-zero energy home, one of the most important decisions you'll make is selecting the right architect. This professional should not only be skilled in architectural design but also knowledgeable about sustainable practices, energy-efficient materials, and renewable energy systems.
Look for architects who have experience with net-zero homes, green building certifications, and a passion for sustainability. A well-versed architect will guide you through the complexities of energy modeling, building codes, and energy-efficient technologies, ensuring your home reaches its full potential as a net-zero energy structure.
3. Key Design Elements for Net-Zero Energy Homes
Designing a net-zero energy home requires integrating various energy-efficient features. Here are some key elements that your architect will likely focus on:
- Solar Panels: The cornerstone of most net-zero energy homes, solar panels generate electricity from the sun, reducing dependence on the grid.
- Super-Insulated Walls: Insulation is crucial to minimizing heat loss in the winter and heat gain in the summer, reducing the need for heating and cooling.
- High-Efficiency Windows: Double or triple-glazed windows can drastically reduce heat loss and improve the overall energy efficiency of the home.
- Energy-Efficient Appliances: Energy Star-rated appliances use significantly less energy than conventional ones, further contributing to energy savings.
- Heat Pumps: A high-efficiency heat pump system can serve as both a heater and air conditioner, offering versatile and energy-efficient climate control.
4. The Design Process Step-by-Step
Designing a net-zero energy home involves a detailed, step-by-step process. Here's how the typical design journey unfolds:
- Initial Consultation: Meet with your architect to discuss your goals, budget, and site conditions. During this phase, you'll establish the project’s scope and energy requirements.
- Energy Modeling: Using software tools, the architect will model the home’s energy consumption and design the most efficient systems.
- Design and Materials Selection: The architect will create a custom design that incorporates sustainable materials and energy-efficient features. Choices will focus on reducing heating and cooling needs while optimizing natural light and airflow.
- Permits and Approvals: Your architect will ensure the design meets local building codes and energy efficiency standards, and will handle necessary permits.
- Construction: After approvals, the building phase begins. This is where all your energy-efficient and sustainable features are installed, from insulation to solar panels.
- Post-Construction Evaluation: After construction, a final energy audit will confirm that your home is indeed performing at a net-zero level.
5. Case Study: Net-Zero Energy Homes in Action
One notable example of a successful net-zero energy home is the “Sunshine House” in California, which was designed by a leading architect specializing in sustainable homes. The house features a 10-kilowatt solar array, a geothermal heat pump system, and advanced insulation techniques. Within the first year of living in the home, the owners reported a 50% reduction in energy costs compared to their previous home. Additionally, the home produces more energy than it consumes, allowing the owners to sell excess energy back to the grid, earning credits toward future energy use.
This case demonstrates how a well-designed net-zero energy home can benefit both the environment and homeowners financially.
6. Conclusion: Why a Net-Zero Energy Home is Worth the Investment
Building a net-zero energy home offers multiple benefits. Beyond lowering energy bills and reducing environmental impact, it also boosts property value and provides a healthier living environment. With the right architect and design, a net-zero energy home can be a valuable investment for the future.
Are you ready to take the next step toward creating your sustainable dream home? Click here to explore how we can help you design and build a net-zero energy home that aligns with your values and goals. Don’t wait to start your journey toward energy efficiency and sustainability.








