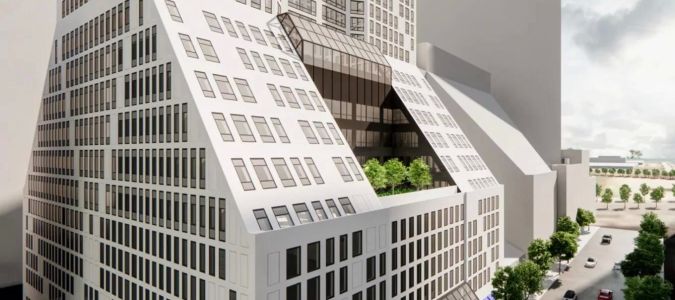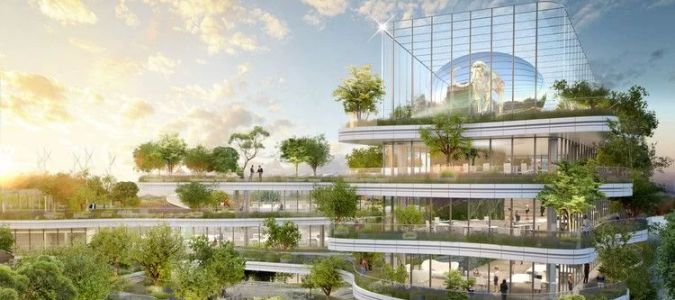Introduction: The Importance of Natural Light in Home Design
Natural light has always been a key element in architectural design, and it’s easy to see why. Not only does it enhance the aesthetics of a space, but it also promotes a healthier and more energy-efficient living environment. As our understanding of sustainability grows, architects are increasingly focusing on ways to maximize natural light in homes. Whether you’re building a new home or remodeling your existing one, leveraging natural light can drastically improve the quality of your living space. In this article, we will explore how architects use light as a design element to transform spaces, improve moods, and save energy.
1. Understanding the Role of Natural Light in Architecture
Natural light can change the way we feel in a space. It can make a small room feel larger, brighten up a dark corner, and even help regulate our circadian rhythms. But to make the most of natural light, architects need to consider various factors, such as the orientation of the building, the placement of windows, and the materials used in construction. It's not just about letting sunlight pour in; it’s about designing in a way that enhances the overall environment.
One of the most fundamental concepts in maximizing natural light is the orientation of the building relative to the sun. Architects often aim to position homes so that living areas receive optimal sunlight throughout the day. For instance, south-facing windows in the northern hemisphere typically receive the most direct sunlight. By strategically placing windows and openings, an architect can ensure that a home benefits from the sun’s warmth and brightness without overheating or letting in too much direct sunlight, which could cause glare or discomfort.
2. Strategic Window Placement
Windows are one of the most important elements in bringing natural light into a home. Their size, shape, and placement can have a dramatic impact on how light enters the space. Architects carefully plan window placement to maximize natural light while maintaining privacy and controlling heat gain or loss.
Large windows in living rooms, for example, can offer expansive views of the outside world while filling the interior with light. Skylights are another popular option that architects use to bring light into spaces that otherwise wouldn’t have direct access to windows, such as bathrooms or corridors. Additionally, the use of clerestory windows—small windows placed high up on walls—allows for an abundance of natural light to enter without compromising privacy or wall space.
3. Using Reflective Materials to Enhance Light
Architects often turn to reflective materials to further enhance the impact of natural light. High-gloss surfaces, like polished concrete or reflective glass, can bounce light deeper into a space, ensuring that even the darkest corners are illuminated. Similarly, light-colored walls and ceilings act as reflective surfaces that spread light throughout a room, making spaces feel airier and brighter.
Reflective surfaces are particularly useful in smaller homes or apartments where natural light needs to travel further. Strategically placing mirrors or using reflective materials on furniture and decor can help distribute the light without relying solely on artificial sources.
4. Open Floor Plans for Maximizing Light Flow
Open floor plans are another popular architectural feature that maximizes natural light. By eliminating walls between rooms, natural light can flow freely from one area to another, making spaces feel larger and more connected. This is especially true in homes with larger windows or doors that open to outdoor spaces like patios or gardens.
In an open-plan design, the light that enters from one window or skylight can fill multiple rooms, enhancing the overall feel of the space. However, architects must balance the need for light with considerations such as privacy, noise control, and energy efficiency. Proper zoning and partitioning allow for a seamless flow of natural light without sacrificing comfort or functionality.
5. Shading Techniques to Control Light and Heat
While natural light can be beneficial, it can also be overwhelming if not controlled. Direct sunlight can cause excessive heat buildup and glare, making indoor environments uncomfortable. To counteract this, architects use shading techniques that control how much light enters a room while maintaining the benefits of natural illumination.
Common shading techniques include overhangs, louvers, and external screens, which block direct sunlight while allowing diffused light to filter in. In addition, adjustable window treatments such as blinds, curtains, or shades can give homeowners more control over the amount of light entering their homes throughout the day. Architects may also use landscaping elements, such as trees or trellises, to provide natural shading from the sun during the warmer months.
6. Incorporating Green Design Practices for Energy Efficiency
Maximizing natural light isn’t just about aesthetics—it’s also a key component of energy-efficient home design. By reducing reliance on artificial lighting, homeowners can lower their energy bills and reduce their carbon footprint. Architects are increasingly designing homes that balance natural light with energy-efficient features, such as passive solar heating, energy-efficient windows, and insulation to maintain indoor temperatures.
Incorporating green design practices not only helps to create a healthier living environment but also contributes to the sustainability of the home. By designing homes with natural light in mind, architects are able to create spaces that are energy-efficient, sustainable, and enjoyable to live in.
Conclusion: The Power of Natural Light in Home Design
Designing with natural light is more than just a trend—it's a way to enhance the comfort, functionality, and beauty of a home. From strategic window placement to the use of reflective materials and shading techniques, architects have a variety of tools at their disposal to maximize natural light in homes. Not only does this approach improve the aesthetic appeal of a space, but it also contributes to a healthier, more energy-efficient living environment. So, whether you're planning a new build or renovating an existing space, consider the impact of natural light in your design process. With the right planning, you can transform your home into a brighter, more sustainable, and comfortable place to live.








