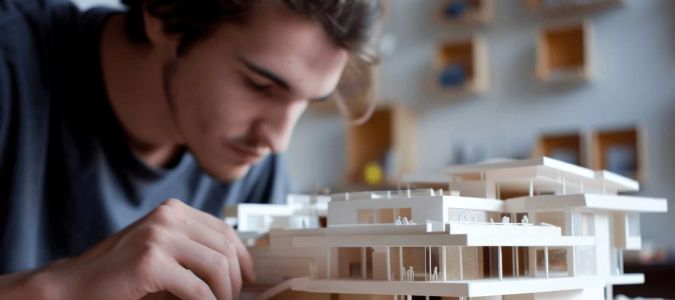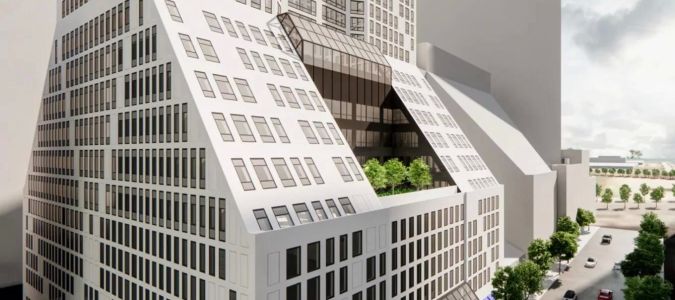

Essential Architectural Services for Building Your Dream Home
Discover the essential architectural services you need when building your dream home. Learn how professional architects can guide you through the design, planning, and construction process to create your ideal living space.
More

The Role of Architects in Creating Pedestrian-Friendly Urban Spaces: Shaping Walkable Cities
Discover how architects play a crucial role in designing pedestrian-friendly urban spaces. Explore their impact on creating walkable cities that prioritize safety, comfort, and accessibility for everyone.
Feb 18, 2025
How Architects Create Space-Efficient Designs for Smaller Homes and Apartments
Discover how architects create space-efficient designs for smaller homes and apartments, optimizing every inch with innovative strategies and smart design principles. Learn how space-saving techniques can transform small spaces.
Feb 18, 2025
How Architects Use 3D Modeling for Designing Buildings: Revolutionizing Architecture
Discover how architects use 3D modeling for designing buildings, transforming the way architectural designs are created. Learn about the benefits, tools, and future of 3D design in architecture.
Feb 18, 2025
Why Architects Are Essential in the Process of Urban Regeneration
Discover why architects are crucial to the success of urban regeneration. This article explores the vital role they play in transforming cities through innovative design, sustainability, and community-focused development.
Feb 18, 2025
The Role of Architects in Making Cities More Sustainable and Livable
Explore the role of architects in creating sustainable and livable cities. Learn how architects contribute to urban planning, green architecture, and making cities more environmentally friendly and comfortable for residents.
Feb 17, 2025
The Role of Architects in Developing Transit-Oriented Developments (TOD)
Explore the critical role architects play in developing transit-oriented developments (TOD). Learn how TOD projects create sustainable, connected urban spaces that enhance mobility and community life.
Feb 17, 2025