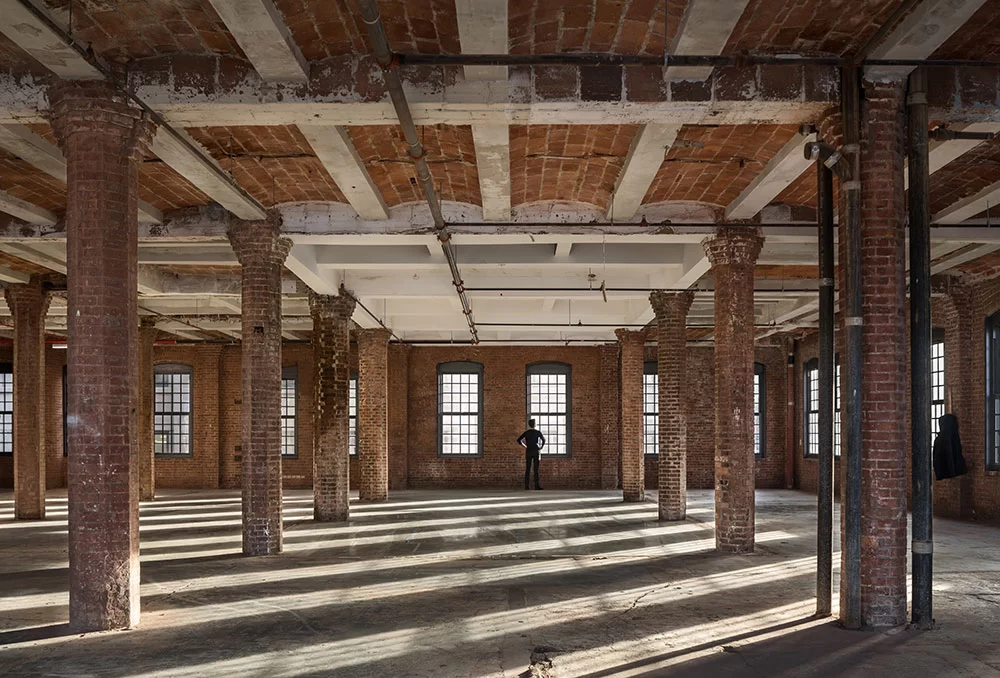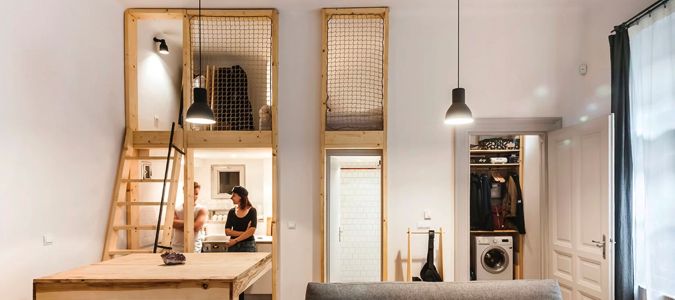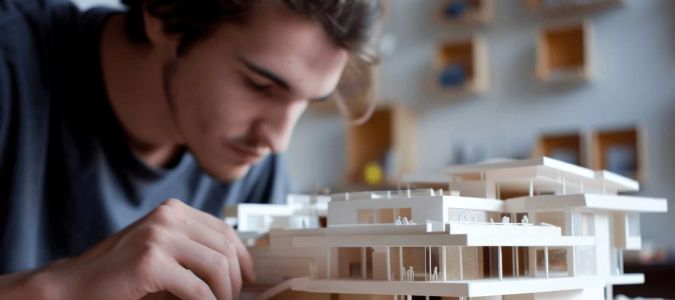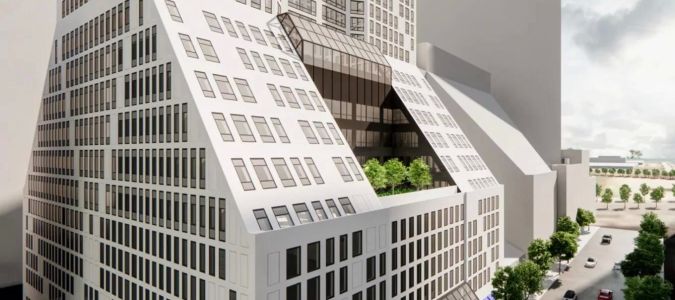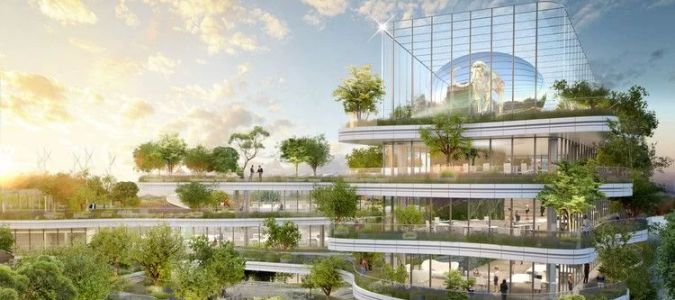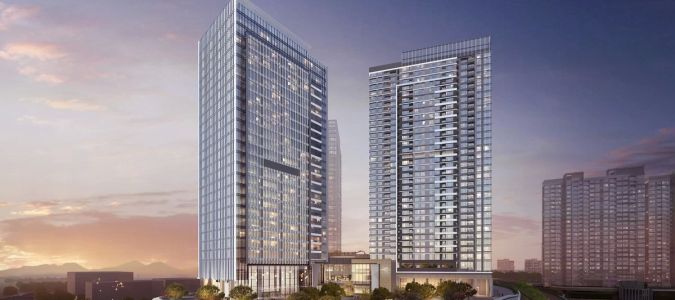Exploring the Interior Design Features of 10 Jay Street Brooklyn
- 1. Unique Architectural Design of 10 Jay Street
- 2. Interior Design Philosophy at 10 Jay Street
- 3. Notable Interior Design Features of 10 Jay Street
- 4. How the Interior Design Enhances Functionality at 10 Jay Street
- 5. Creating a Space for Creativity and Comfort at 10 Jay Street
1. Unique Architectural Design of 10 Jay Street
10 Jay Street in Brooklyn is a prime example of the convergence of modern architecture and practical interior design. As a former industrial building, it has been transformed into a vibrant, sophisticated space that offers an ideal blend of function and aesthetic appeal. The building’s design preserves its industrial charm while integrating contemporary features that make it a standout in Brooklyn’s ever-evolving landscape.
The exterior of 10 Jay Street is marked by large windows and exposed brick, reflecting its industrial roots. However, inside, the design pivots to a sleek, polished environment with open spaces, natural lighting, and minimalist decor that makes the most of the expansive square footage. This fusion of styles creates an environment that appeals to both creatives and professionals, making 10 Jay Street one of the most sought-after locations in Brooklyn.
2. Interior Design Philosophy at 10 Jay Street
The interior design philosophy at 10 Jay Street is centered around creating versatile, stylish spaces that foster productivity, creativity, and comfort. Every corner of the building is designed to encourage collaboration and inspire innovation while maintaining a sense of personal space and tranquility.
The designers behind 10 Jay Street focused on enhancing the natural elements of the building’s architecture, including the exposed beams and original wood flooring, while incorporating modern touches such as glass walls, open-plan layouts, and strategically placed greenery to bring life into the space. The thoughtful design ensures that every area within the building serves a clear function, whether it’s a workspace, a communal area, or a private retreat.
3. Notable Interior Design Features of 10 Jay Street
There are several key features within the interior design of 10 Jay Street that make it stand out among other buildings in Brooklyn:
1. Open Floor Plans
The open floor plans at 10 Jay Street allow for fluid movement throughout the space, making it ideal for both work and social interaction. The lack of internal walls fosters a sense of community while giving tenants the freedom to customize their spaces to suit their needs.
2. High Ceilings and Natural Light
Large, floor-to-ceiling windows provide an abundance of natural light, which floods the interior and highlights the building’s stunning design elements. The high ceilings add to the spaciousness of the environment, making the space feel airy and expansive.
3. Sustainable and Eco-Friendly Materials
10 Jay Street emphasizes sustainability with the use of eco-friendly materials, such as reclaimed wood and energy-efficient lighting. The building’s commitment to green design is not only beneficial for the environment but also contributes to the overall aesthetic of the space.
4. How the Interior Design Enhances Functionality at 10 Jay Street
The interior design at 10 Jay Street goes beyond just looks; it enhances the functionality of the space. The design makes it easier for tenants to navigate and use the space effectively. For example, the layout allows for easy customization, whether for an office setting or a personal apartment.
Storage solutions have been cleverly integrated into the design, maximizing every inch of space without cluttering the environment. The use of glass partitions in place of traditional walls enables privacy while maintaining an open and airy feel. This functional yet stylish approach ensures that the design works seamlessly for both business and personal activities.
5. Creating a Space for Creativity and Comfort at 10 Jay Street
One of the standout aspects of 10 Jay Street is how the design fosters creativity and comfort. Whether it’s the cozy lounge areas, the collaborative spaces, or the private offices, every inch of the building is designed to make people feel inspired and at ease. The interiors are warm, inviting, and conducive to a productive workday while offering a serene escape after hours.
For example, the communal areas are filled with soft seating arrangements, modern art, and ample plants, creating an atmosphere that encourages informal collaboration. Meanwhile, the private offices and apartments are designed with minimalist elegance, providing a comfortable and distraction-free environment that helps residents and workers focus and thrive.
To learn more about the interior design and available spaces at 10 Jay Street, visit 10 Jay Street for more information on how the space can enhance your creativity and comfort.



