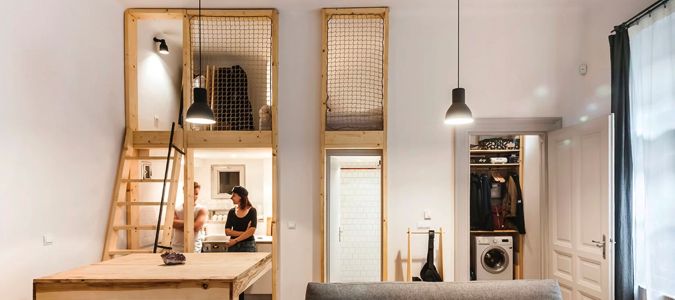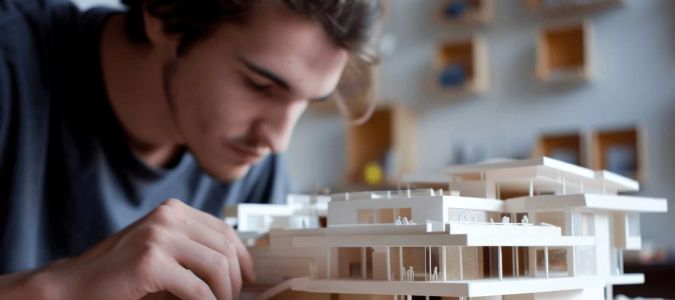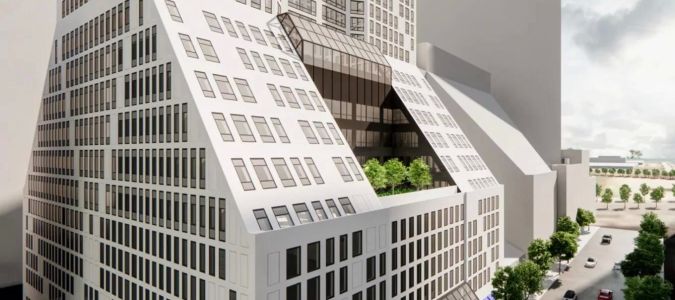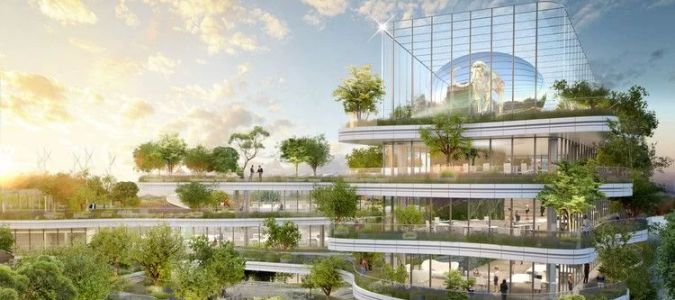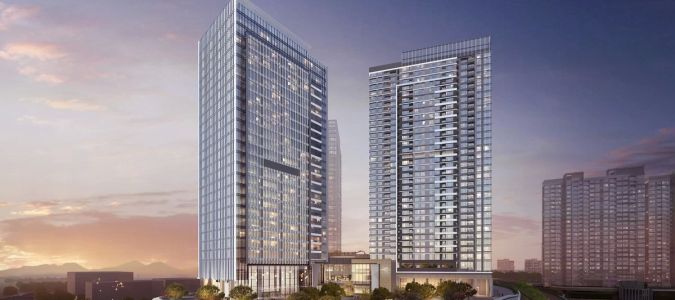10 Jay Street stands as a remarkable example of modern architectural design, offering a blend of historical charm and contemporary innovation. This building, located in Brooklyn, New York, has transformed the city’s landscape with its distinctive style and functionality. If you’re interested in cutting-edge architecture, understanding the design features of 10 Jay Street is a must. Let’s delve into the building’s standout architectural elements and the vision behind its design.
- 1. Historical Background of 10 Jay Street
- 2. The Architectural Style of 10 Jay Street
- 3. Sustainable Design Features at 10 Jay Street
- 4. Unique Design Elements at 10 Jay Street
- 5. The Impact of 10 Jay Street on Brooklyn’s Architecture
1. Historical Background of 10 Jay Street
10 Jay Street is located in the heart of Brooklyn, within the rapidly evolving Dumbo neighborhood. Originally built as a warehouse in the early 20th century, the building has undergone a significant transformation to meet modern demands. Its conversion into office spaces, residential apartments, and commercial areas highlights a blend of Brooklyn’s industrial past with contemporary urban development. The building’s history and its role in the neighborhood give it a sense of timelessness, while its updated design embraces the future.
Personal Story: Revitalizing Brooklyn’s Heritage
In 2015, when the renovation of 10 Jay Street was completed, many local residents marveled at the project’s ability to preserve the building’s industrial charm while integrating modern design features. John, a local business owner in the Dumbo area, noted that the new look of 10 Jay Street “seamlessly integrates the rich industrial history of the area with cutting-edge architecture.” This balance of old and new is one of the building’s most defining characteristics.
2. The Architectural Style of 10 Jay Street
The architectural style of 10 Jay Street is a fusion of industrial and modern aesthetics, which is characteristic of the Dumbo district. The building maintains its historic brick exterior, which is complemented by sleek, contemporary interiors that embrace open spaces and minimalist design. The architectural approach also incorporates large windows that maximize natural light, providing stunning views of the surrounding cityscape.
Expert Insight: Design Philosophy
Architects behind the transformation of 10 Jay Street aimed to highlight the building's raw, industrial features while introducing elements of contemporary design. The large glass windows and open floor plans give the building a modern feel, while its exposed beams and original brickwork preserve its historical essence. The result is a striking contrast between the old and the new, making it an iconic building within the Dumbo neighborhood.
3. Sustainable Design Features at 10 Jay Street
As the demand for environmentally conscious buildings grows, 10 Jay Street stands out for its sustainable design features. The building incorporates energy-efficient systems, including smart lighting, heating, and cooling technologies that reduce energy consumption. Additionally, the building has been designed with a focus on natural ventilation and the use of sustainable materials, making it a model of green architecture in Brooklyn.
Case Study: Green Building Practices
Sarah, an architect specializing in sustainable design, visited 10 Jay Street as part of a conference on green architecture. She was particularly impressed by the building’s use of reclaimed materials and its energy-efficient systems, which were seamlessly integrated into the design. “Sustainability doesn’t have to compromise aesthetics,” Sarah said. “10 Jay Street is proof that modern design and environmental responsibility can coexist beautifully.”
4. Unique Design Elements at 10 Jay Street
Several unique design elements set 10 Jay Street apart from other buildings in the area. One of the most striking features is its rooftop terrace, offering panoramic views of Brooklyn and Manhattan. The building’s interiors are designed to promote collaboration and creativity, with open floor plans and communal spaces that foster interaction. Additionally, the building’s integration of local art and design details makes it a cultural hub within the city.
Personal Story: A New Community Hub
When Emily, a tech entrepreneur, moved into the office space at 10 Jay Street, she was struck by how the building encouraged collaboration. “The open spaces and modern design inspire creativity,” she explained. “It’s not just a place to work – it’s a place to connect and innovate.” This sense of community and collaboration is a hallmark of the building’s design, making it a desirable location for creative industries in Brooklyn.
5. The Impact of 10 Jay Street on Brooklyn’s Architecture
10 Jay Street’s architectural design has had a profound impact on the Brooklyn skyline and the wider urban development of the area. The building has become a symbol of the district’s revitalization, blending historic elements with modern innovations. As the neighborhood continues to evolve, 10 Jay Street serves as a reference point for future architectural projects, showing that historical preservation and modern design can coexist harmoniously.
Expert Analysis: 10 Jay Street’s Influence
Architectural experts believe that 10 Jay Street represents a new wave of design that is transforming Brooklyn’s landscape. It’s an example of how thoughtful architectural planning can create spaces that are both functional and aesthetically pleasing, while respecting the cultural and historical heritage of the area. As urban areas continue to grow, 10 Jay Street’s approach to blending the past and present will undoubtedly influence future projects in Brooklyn and beyond.
If you’re interested in learning more about the architectural design features of 10 Jay Street, or perhaps even experiencing this architectural marvel in person, visit 10 Jay Street for more information. Explore how this iconic building combines historical charm with modern design to create a truly unique space.




