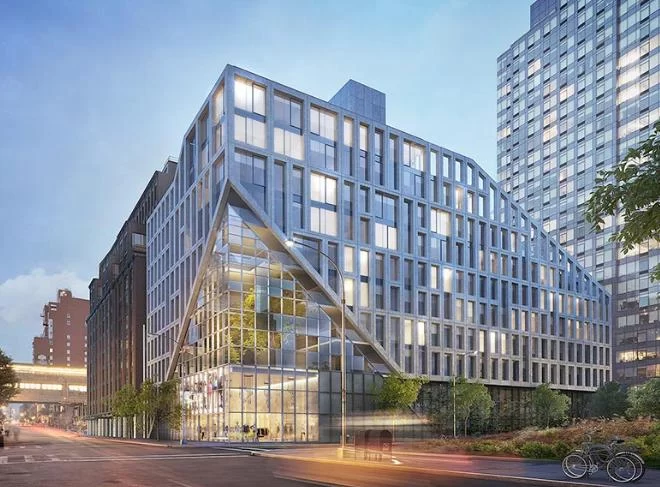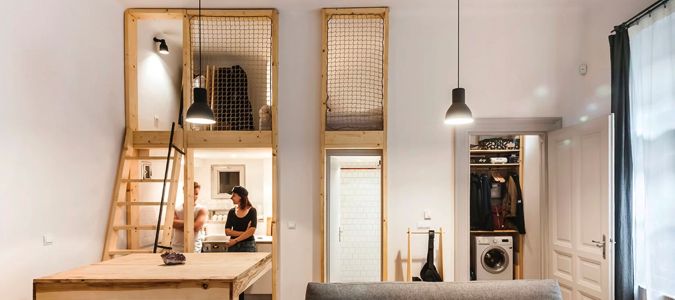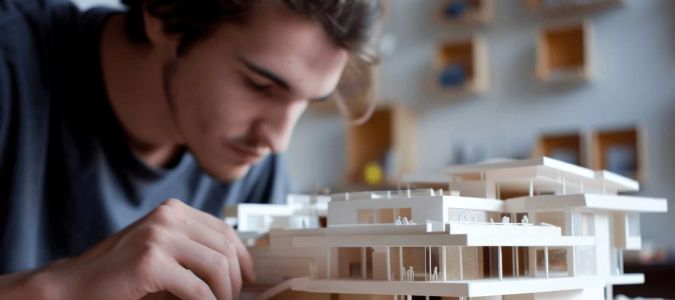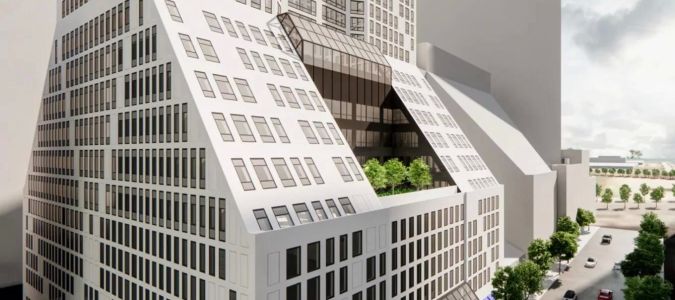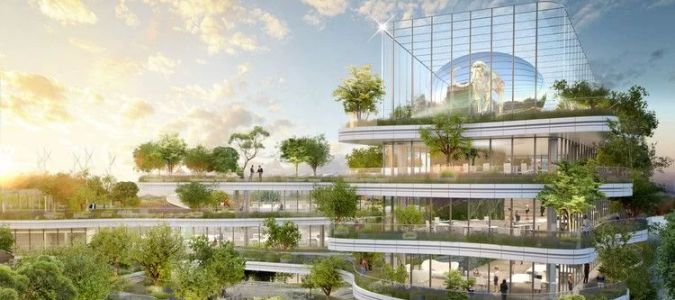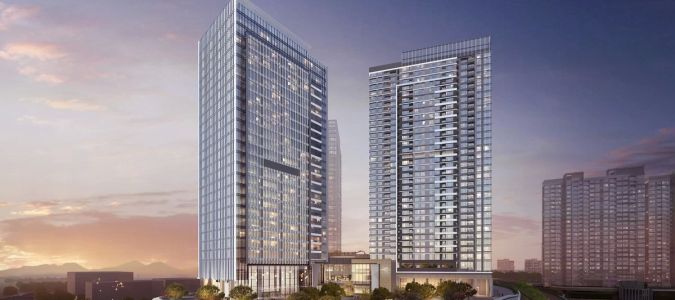How 10 Jay Street’s Interiors Capture the Spirit of DUMBO
10 Jay Street, located in the heart of Brooklyn’s vibrant DUMBO neighborhood, is a shining example of how thoughtful interior design can capture the essence of a location’s history and culture. Once a hub of industrial activity, DUMBO has evolved into a thriving creative and tech hub, attracting businesses and residents alike. 10 Jay Street stands as a testament to this transformation, with its interiors reflecting the neighborhood’s industrial roots while embracing contemporary design trends that reflect DUMBO's dynamic spirit.
As one of Brooklyn’s most iconic buildings, 10 Jay Street blends the past with the future, preserving its historic architecture while providing modern amenities. The building’s interiors have been thoughtfully designed to provide both functional workspace and a sense of creative inspiration. In this article, we will explore how the design of 10 Jay Street’s interiors not only reflects the spirit of DUMBO but also plays a pivotal role in shaping the identity of the area as a creative and professional hub.
1. Preserving Industrial Heritage in Modern Design
The most striking feature of 10 Jay Street’s interior design is the seamless integration of its industrial past with modern elements. The building, originally constructed as a warehouse, retains many of its original industrial features, such as exposed brick walls, steel beams, and large, arched windows. These elements are not only functional but also serve as a visual reminder of DUMBO’s roots as an industrial powerhouse in the 19th and early 20th centuries.
By preserving these historical details, 10 Jay Street’s design captures the spirit of DUMBO, where the industrial past meets the creative present. The exposed brick and steel beams create a sense of authenticity and character, grounding the building in its history while offering a unique backdrop for contemporary design. This approach allows the building to remain connected to its past while embracing modern design trends.
Furthermore, the raw materials used throughout the building—wood, steel, and glass—are a direct reflection of the industrial age that DUMBO was known for. This contrast between raw materials and sleek modern finishes creates an aesthetic that is both inspiring and functional, providing an environment that fosters creativity while honoring the neighborhood’s heritage.
2. Open, Flexible Workspaces Reflecting DUMBO’s Creative Spirit
10 Jay Street’s interiors are designed to promote collaboration and creativity, reflecting DUMBO’s growing reputation as a hub for creative industries, tech startups, and entrepreneurs. The building’s open floor plans, spacious offices, and communal areas are tailored to encourage interaction and innovation. Large, open spaces with minimalistic design elements provide flexibility, allowing businesses to adapt the spaces to their needs.
This design philosophy reflects the free-spirited, creative energy that defines DUMBO. The open floor plans not only allow for greater flexibility in workspace design but also create a sense of community among tenants. Collaboration is fostered through shared spaces like lounges, meeting rooms, and kitchen areas, which encourage cross-pollination of ideas between different industries.
The building also incorporates features that promote wellness and productivity, such as natural light, comfortable seating, and high ceilings that create a sense of openness and airiness. These design choices contribute to a positive work environment, which aligns with DUMBO’s reputation as a place where creativity and innovation thrive.
3. Integration of Modern Technology in Historic Spaces
While 10 Jay Street’s interiors honor the past with their industrial design elements, they are also fully equipped with the latest in modern technology. This integration of cutting-edge technology within the building’s historic shell is a prime example of how DUMBO embraces both tradition and innovation. High-speed internet, smart building systems, and state-of-the-art security are just a few of the modern amenities that make the building a desirable location for tech companies and creative professionals.
The design of 10 Jay Street successfully merges these modern technologies with the building’s original architecture. For instance, the building features smart lighting systems and energy-efficient climate control, which contribute to a sustainable work environment without compromising the building’s historic charm. These elements provide the convenience and functionality expected of a modern office space, while still preserving the unique character that makes 10 Jay Street stand out.
This balance between old and new is crucial in maintaining the building’s identity as a historic landmark while ensuring that it remains relevant to the needs of today’s businesses. By embracing both heritage and innovation, 10 Jay Street’s interiors capture the spirit of DUMBO, a place that thrives on the synergy of the past and future.
4. Bringing the Outdoors In: Nature-Inspired Design Elements
One of the key design strategies employed in 10 Jay Street is the use of nature-inspired elements, which are incorporated throughout the interiors to create a calming and inviting atmosphere. Large windows offer stunning views of the Brooklyn Bridge and the East River, allowing natural light to flood the space and connecting the interior with the natural beauty of the surrounding environment.
Additionally, the building’s interiors feature elements like indoor plants, natural wood finishes, and earthy tones, which bring the outdoors into the workspace. This biophilic design approach, which focuses on incorporating nature into the built environment, is proven to reduce stress and increase productivity. The connection between nature and workspace is especially important in DUMBO, a neighborhood that is known for its scenic views and proximity to the outdoors.
By incorporating these elements, 10 Jay Street not only creates an aesthetically pleasing environment but also promotes a sense of well-being for those who work there. The natural light and greenery provide a much-needed contrast to the urban environment, making the building a welcoming and relaxing place to spend the workday.
5. The Role of 10 Jay Street in the DUMBO Neighborhood Revitalization
10 Jay Street plays a significant role in the broader revitalization of the DUMBO neighborhood. As the area has transformed from an industrial district to a thriving center for tech, arts, and business, 10 Jay Street has been at the forefront of this change. Its interiors reflect the evolving nature of the neighborhood, blending old-world charm with cutting-edge design to create a space that attracts innovative companies and creative professionals.
The building’s success in combining historic preservation with modern design has inspired other developers and property owners in the area to adopt similar approaches. This has led to a broader movement of adaptive reuse in DUMBO, where old industrial buildings are being transformed into modern office spaces, residential buildings, and cultural centers. By serving as a model for these projects, 10 Jay Street has become an integral part of DUMBO’s identity as a forward-thinking, creative neighborhood.
Moreover, the building’s location in DUMBO, with its proximity to the Brooklyn Bridge, has made it a key part of the neighborhood’s revitalization. 10 Jay Street has become a symbol of how thoughtful design and strategic development can turn a historic building into a beacon of modernity, attracting businesses and residents who want to be part of DUMBO’s unique character.
6. The Future of 10 Jay Street and Its Impact on DUMBO
The future of 10 Jay Street looks bright, as the building continues to play a central role in the development of DUMBO. As the neighborhood evolves and attracts more businesses, 10 Jay Street’s interiors will remain a key example of how design can shape a community. The blend of industrial charm, modern amenities, and nature-inspired elements will continue to appeal to creative professionals, entrepreneurs, and tech startups looking for a unique and inspiring place to work.
Looking ahead, it is likely that 10 Jay Street will continue to be a hub for innovation, fostering collaboration and creativity among the diverse companies and individuals that call it home. The building’s design will continue to evolve as well, with future updates and improvements ensuring that it remains relevant in an ever-changing urban landscape.
For those interested in experiencing 10 Jay Street firsthand, the building offers an exciting opportunity to become part of DUMBO’s thriving community. Whether you’re a business looking for office space or a resident searching for a unique home, 10 Jay Street offers the perfect blend of history, design, and modern functionality.



