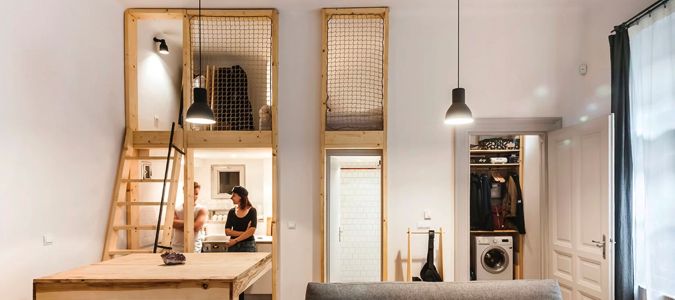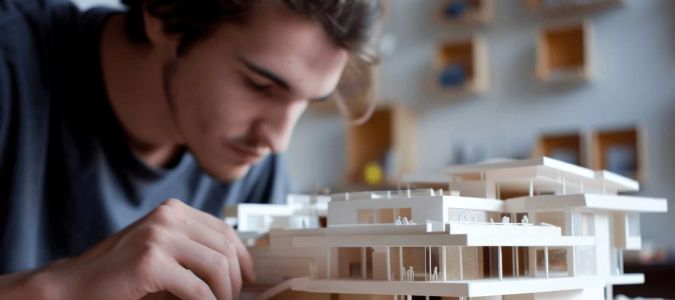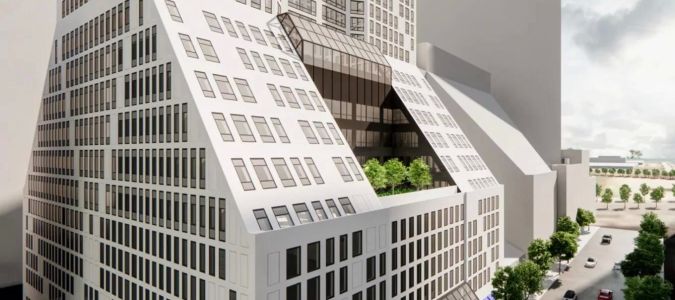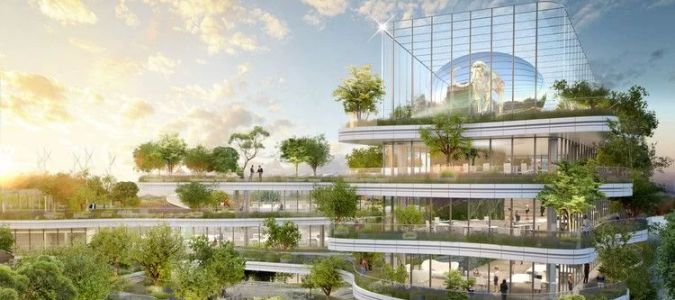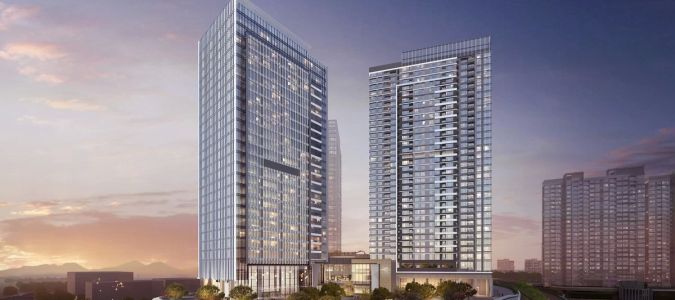How Architects Approach Building Design for Harsh Climates: Key Considerations and Strategies
- How Climate Affects Building Design
- Designing Buildings for Extreme Heat
- Designing Buildings for Extreme Cold
- Sustainability in Building Design for Harsh Climates
- Real-Life Examples of Building Design in Harsh Climates
- How to Work with Architects on Climate-Sensitive Design
1. How Climate Affects Building Design
As someone who's worked in architecture, I've seen firsthand how important it is to consider the climate when designing a building. Harsh climates, whether hot, cold, or unpredictable, present unique challenges that require architects to think beyond traditional design. When designing for extreme weather conditions, architects must account for factors such as temperature fluctuations, humidity levels, wind speeds, and even the type of precipitation. This isn't just about comfort—it's about sustainability, energy efficiency, and longevity.
For example, in areas with extreme heat, buildings need to be designed to reduce heat absorption and minimize the need for artificial cooling. Conversely, buildings in cold climates need to be optimized for insulation to keep warmth inside. The overall goal is to create a structure that is both functional and efficient, providing comfort for its occupants while being mindful of the environmental impact. In this article, we’ll delve into how architects approach building design for these challenging climates and explore strategies that ensure success.
2. Designing Buildings for Extreme Heat
Designing buildings for extreme heat presents one of the most pressing challenges in architecture, especially in desert regions and hot climates. Architects must employ strategies that mitigate the effects of high temperatures while maintaining comfort and energy efficiency. I’ve worked on a few projects in hot climates where these strategies were key to the success of the design.
2.1 Insulation and Thermal Mass
In hot climates, insulation plays a crucial role in reducing the amount of heat that enters the building. Architects often design buildings with thick walls made of materials that have high thermal mass, like concrete or brick, to absorb and store heat during the day and release it at night when temperatures cool down. This process helps regulate indoor temperatures and reduces the reliance on air conditioning. On my projects in desert environments, we used materials like adobe and rammed earth for their thermal mass properties, which helped keep interiors cool during the hottest months.
2.2 Shading and Orientation
Another critical consideration is shading. In hot climates, large windows can lead to excessive heat gain, so architects often incorporate overhangs, awnings, or pergolas to block direct sunlight. By strategically positioning windows and doors, architects can enhance natural ventilation and reduce the need for air conditioning. For example, in my design for a building in the Southwest U.S., we oriented the structure to take advantage of prevailing winds, while designing the windows to allow for cross-ventilation that keeps the air moving inside.
2.3 Use of Light-Colored Materials
In hot climates, using light-colored materials on the exterior of buildings helps reflect sunlight and reduce heat absorption. Light-colored paints, reflective roofing materials, and white stucco can all help mitigate the heat island effect, where urban areas become significantly hotter than surrounding rural areas. We applied this principle to several buildings, including a project in Dubai, where reflective materials were used extensively to lower cooling costs.
3. Designing Buildings for Extreme Cold
In contrast to hot climates, buildings in extremely cold environments face the challenge of keeping heat in while preventing drafts and moisture buildup. I’ve worked on several cold-weather projects, including ski resorts and mountain cabins, and these designs require a different approach to ensure comfort and energy efficiency during freezing temperatures.
3.1 Insulation and Air Tightness
In cold climates, insulation is just as important, but the goal is to keep heat inside rather than outside. Architects use high-quality insulation materials, such as foam or cellulose, in walls, roofs, and floors. In my projects, we often used triple-glazed windows and airtight seals to prevent heat loss and minimize energy consumption. Ensuring that the building is as airtight as possible reduces drafts and keeps the interior temperature consistent.
3.2 Strategic Placement of Heat Sources
Architects also design with careful placement of heating systems in cold climates. Radiant floor heating, wood stoves, and even passive solar designs are common strategies. In one mountain project, we utilized a combination of solar panels and geothermal energy to provide sustainable heating, which not only kept the building warm but also reduced its environmental footprint.
3.3 Roof Design for Snow and Ice
In regions that experience heavy snowfall, architects need to design roofs that can handle the weight of snow and prevent ice dams. Steeply pitched roofs are common in these areas as they allow snow to slide off, preventing accumulation and potential structural damage. For example, a ski lodge I designed in Vermont featured a steeply sloped roof that helped shed snow and minimized the risk of ice buildup, ensuring the building’s longevity and safety.
4. Sustainability in Building Design for Harsh Climates
Sustainability is a critical aspect of modern architecture, and designing buildings for harsh climates presents unique opportunities to incorporate eco-friendly features. In both hot and cold climates, sustainable building practices can help reduce the environmental impact of construction while ensuring that the building remains energy-efficient and resilient.
For instance, in desert regions, architects may integrate solar panels and water-saving systems, while in colder climates, sustainable practices might include using renewable energy sources like wind or geothermal heating. Sustainable materials such as bamboo, recycled steel, or reclaimed wood are also gaining popularity in building designs for harsh climates. By choosing materials and systems that have minimal environmental impact, architects help ensure that buildings are not only functional but also responsible.
5. Real-Life Examples of Building Design in Harsh Climates
Across the globe, architects have taken innovative approaches to designing buildings that withstand harsh climates. One example that stands out is the Icehotel in Sweden. This hotel is built entirely out of ice and snow, yet it’s designed to provide a unique, luxurious experience for its guests. The architects behind the Icehotel have carefully considered the harsh cold climate, ensuring that the structure remains stable even as temperatures drop below freezing. In the desert, projects like the Masdar City in Abu Dhabi showcase sustainable architecture with passive cooling systems that allow buildings to stay cool even during the sweltering summer months.
6. How to Work with Architects on Climate-Sensitive Design
If you're planning to design a building in a harsh climate, working with an experienced architect is essential. An architect familiar with the challenges of your climate will understand the nuances of designing buildings that are energy-efficient, durable, and comfortable year-round. When approaching your architect, be sure to discuss your goals, budget, and the specific challenges of your location. Share your vision for the building, and listen to your architect’s recommendations for materials, energy systems, and design strategies that will help ensure your project’s success.
When looking for an architect to design a building for a harsh climate, choose one with experience in climate-sensitive architecture. They should be able to demonstrate knowledge of local conditions and have a portfolio of projects that reflect their ability to design for extreme environments. For more information on building design for harsh climates, check out 10 Jay Street, where experienced architects can guide you through the process and ensure your project is both functional and sustainable.




