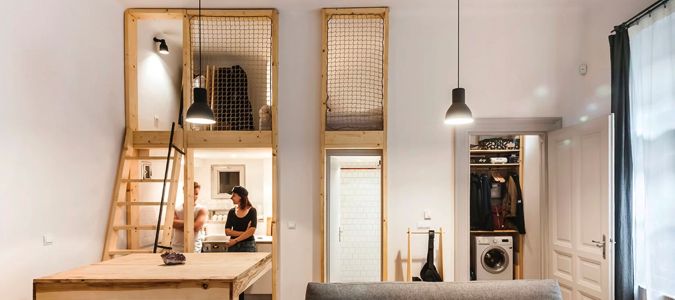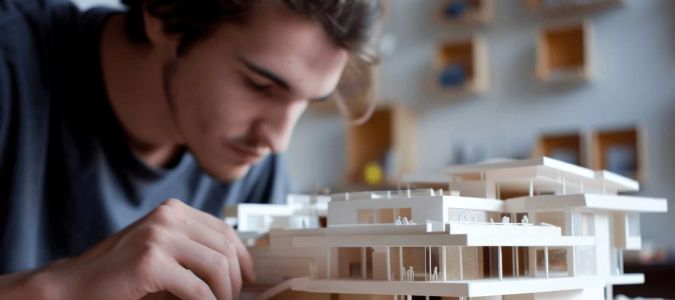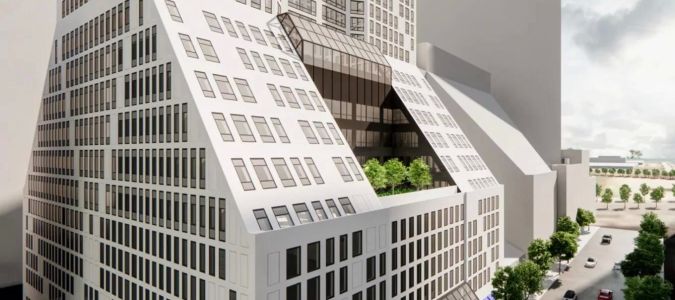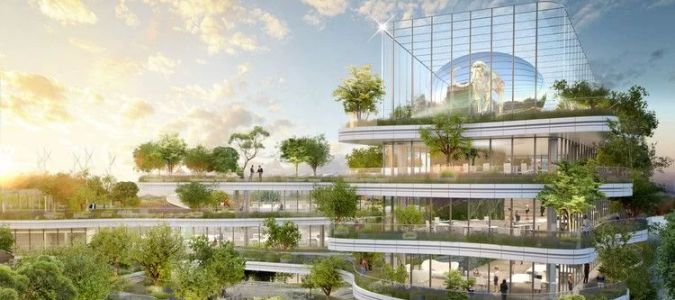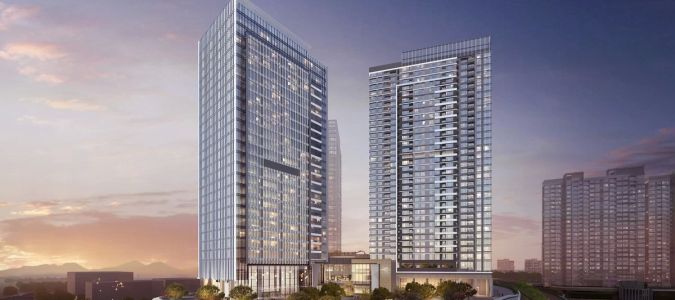How Architects Approach Creating Multi-Functional Spaces
- Understanding the Need for Multi-Functional Spaces
- Key Design Principles for Multi-Functional Spaces
- Real-World Examples of Successful Multi-Functional Spaces
- Innovative Approaches in Multi-Functional Architecture
- How to Transform Your Space with Multi-Functional Design




