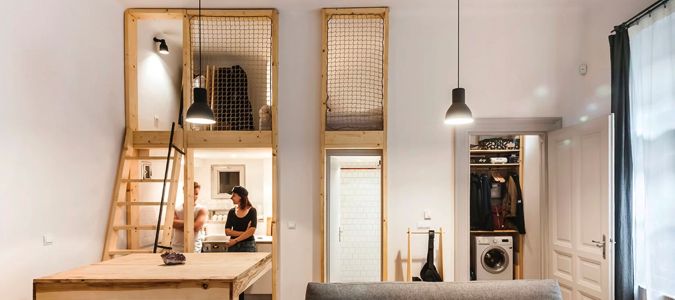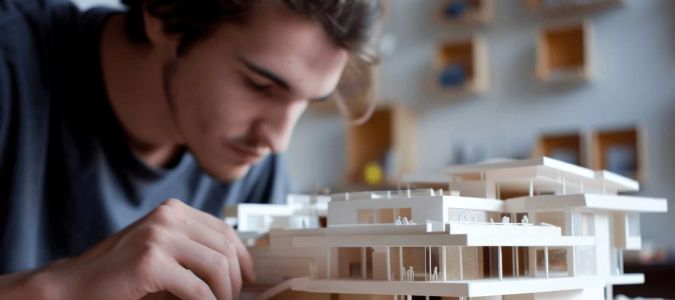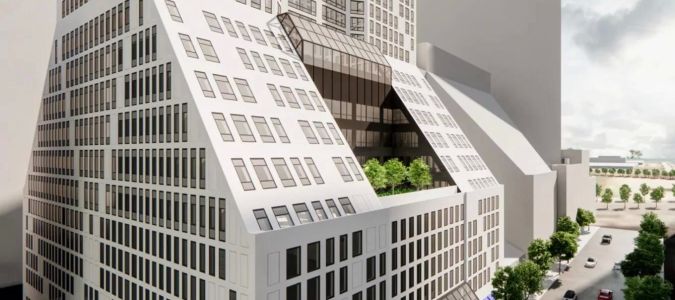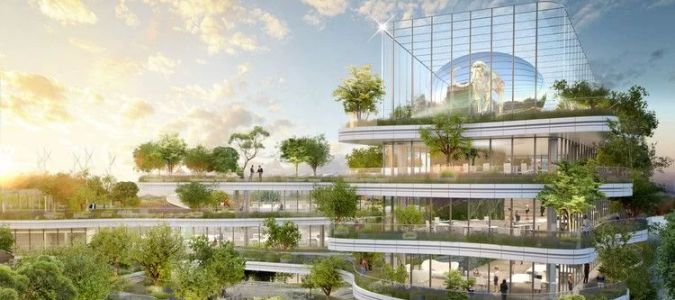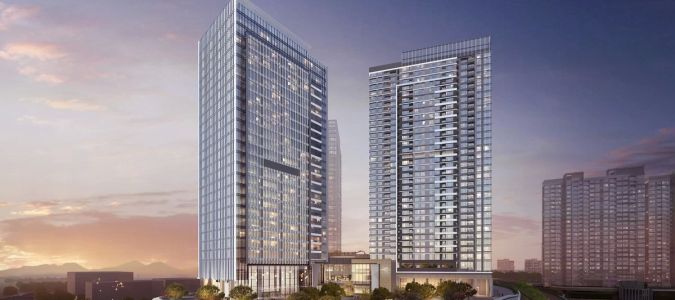How Architects Approach Design for Multi-Use Residential Spaces
- 1. What Are Multi-Use Residential Spaces?
- 2. Design Challenges for Multi-Use Spaces
- 3. Key Design Strategies for Multi-Use Homes
- 4. Real-Life Examples: How Architects Bring Multi-Use Designs to Life
- 5. The Future of Multi-Use Residential Spaces
1. What Are Multi-Use Residential Spaces?
Multi-use residential spaces are homes designed with flexibility in mind, allowing the space to serve multiple purposes. These spaces can easily transition between living, working, and recreational uses, offering both functionality and comfort. This design approach is particularly valuable in urban environments, where space is often limited and maximizing the utility of every square foot is crucial.
Architects approach the design of these spaces with an understanding that modern living requires more than just a place to sleep. People need areas for work, relaxation, and social interaction, all within the same environment. Whether it's a loft that transforms from an office by day to a cozy living room by night, or a studio apartment that can accommodate different functions, multi-use residential spaces aim to create versatile, efficient homes for today’s dynamic lifestyle.
2. Design Challenges for Multi-Use Spaces
Designing multi-use residential spaces presents several challenges that architects must consider:
- Space Optimization: Making the most of limited square footage while ensuring that the space remains comfortable and practical is a major consideration. Efficient layouts are key.
- Privacy and Separation: In multi-use spaces, it’s important to create areas where different activities can take place without disturbing one another. This might mean incorporating movable walls, partitions, or flexible room layouts.
- Multifunctional Furniture: Furniture must be designed to serve more than one purpose. For example, a sofa that doubles as a bed or a coffee table that transforms into a workspace. These pieces must be both functional and stylish.
These challenges require architects to think creatively and employ innovative design solutions that maximize functionality without sacrificing aesthetics. Balancing practicality with design is essential in multi-use residential spaces.
3. Key Design Strategies for Multi-Use Homes
To meet the demands of modern living, architects use several key strategies when designing multi-use residential spaces:
- Open Floor Plans: Open layouts promote a sense of spaciousness and flexibility. By removing unnecessary walls, architects create rooms that can easily be adapted for different purposes. For example, a living room might be used as a home office during the day and as a social area in the evening.
- Movable and Modular Elements: Architects often use movable partitions and modular furniture to allow the residents to transform their space. For example, sliding walls or curtains can separate workspaces from living areas.
- Vertical Living: In urban environments, architects take advantage of vertical space by incorporating lofts, mezzanines, and shelving to create more usable floor area. This helps maximize the available square footage while keeping the space feeling open and airy.
- Smart Storage Solutions: With the limited space in multi-use environments, storage solutions are critical. Architects integrate built-in shelves, hidden compartments, and multipurpose furniture to ensure that everything has a place while keeping the space uncluttered.
By employing these strategies, architects create homes that adapt to the changing needs of their occupants while remaining comfortable and functional.
4. Real-Life Examples: How Architects Bring Multi-Use Designs to Life
Several notable projects highlight how architects have successfully brought multi-use residential designs to life:
The Bigelow Residences in San Francisco is an excellent example of a multi-use space in an urban setting. The design maximizes limited space by using open floor plans, modular furniture, and movable partitions to ensure flexibility. Each apartment is designed to transition seamlessly between living and working, providing residents with everything they need in one space.
Another example is the Wolverhampton Apartments in the UK, which focus on using multifunctional furniture and retractable walls to transform small apartments into versatile living spaces. This approach not only maximizes space but also provides an efficient and modern living experience.
These real-world examples demonstrate how architects use creativity and innovative design to turn small, multi-use spaces into comfortable, practical homes.
5. The Future of Multi-Use Residential Spaces
The future of multi-use residential spaces looks promising, especially as cities continue to grow and the need for efficient urban living increases. With the rise of remote work and flexible lifestyles, more people are seeking adaptable living environments that can support multiple functions within a single space.
Architects are increasingly turning to smart home technologies, such as automated lighting, temperature control, and voice-activated systems, to further enhance the functionality of multi-use spaces. These technologies allow residents to easily adjust their environment to suit different activities, improving convenience and comfort.
If you're considering designing or purchasing a multi-use home, visit 10 Jay Street to explore innovative design options and expert advice on creating a home that works for you.




