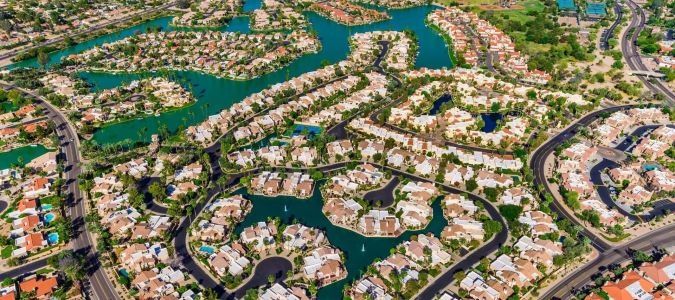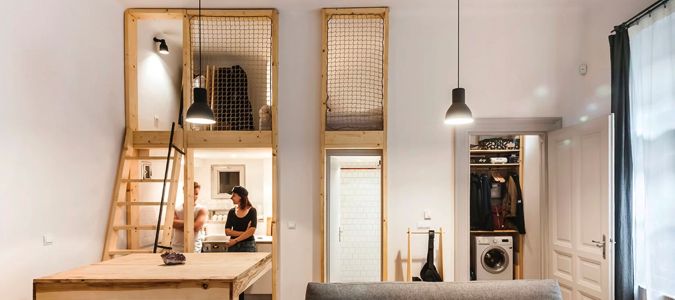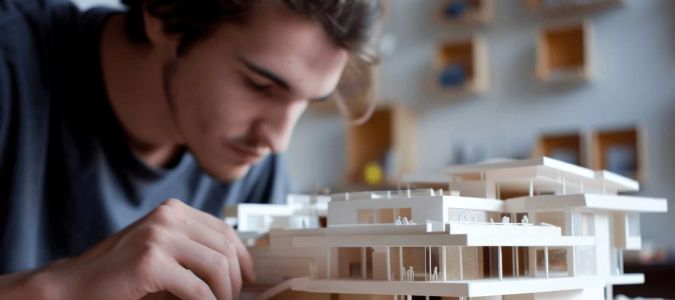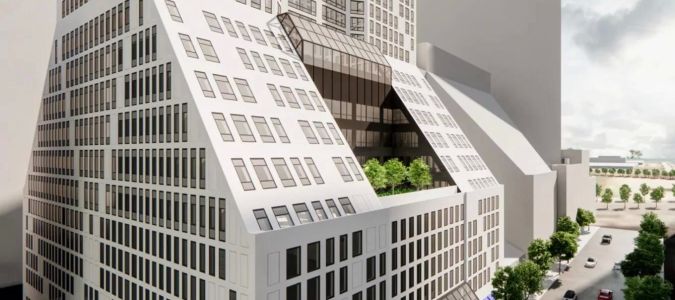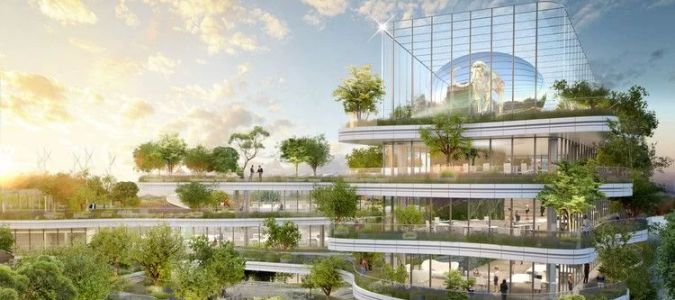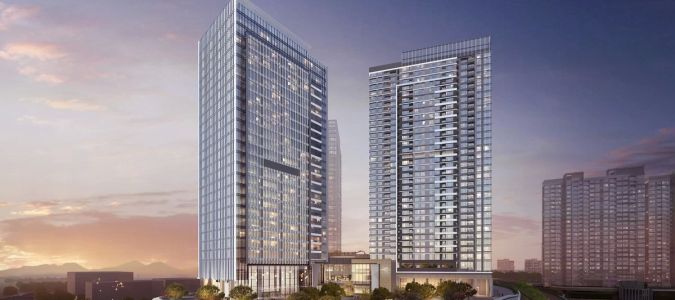How Architects Approach Designing for Complex Urban Environments: Crafting the Future of Cities
- Understanding Urban Complexity
- The Challenges Architects Face
- Creative Solutions in Urban Architecture
- Real-World Case Study: Reimagining Urban Spaces
Designing for complex urban environments is a thrilling challenge that requires creativity, foresight, and an in-depth understanding of both architectural principles and the dynamics of urban life. As cities grow more crowded and interconnected, architects must find ways to integrate functionality, sustainability, and aesthetic appeal in their designs. Having worked on urban design projects myself, I can attest to how multifaceted the process is. In this article, we’ll dive deep into how architects approach designing for these environments, and what they consider to balance the needs of modern life with long-term urban growth.
1. Understanding Urban Complexity
Urban environments are more than just a collection of buildings and streets. They are living, breathing systems that include transportation networks, residential spaces, business hubs, and recreational areas. The complexity arises from the need to manage these systems in a way that meets the demands of a growing population while ensuring sustainable development. Architects, as urban designers, must consider how each structure or space will interact with its surroundings.
For example, in densely populated areas like New York City or Tokyo, the challenge is not just about maximizing space but also about preserving the flow of the city. Architects need to make sure that their designs foster mobility, communication, and accessibility. Urban complexity also includes environmental factors such as climate, weather patterns, and even cultural influences that can dictate the form of a city’s architecture.
2. The Challenges Architects Face in Urban Design
The primary challenge architects face in designing for complex urban environments is dealing with the limited space. Cities are running out of room, and the pressure to build upwards or repurpose existing structures is immense. This can create a clash between the need for modern buildings and the preservation of historical or cultural landmarks. For example, in cities like Paris, the demand for modern infrastructure is at odds with the preservation of historic districts.
Another challenge is dealing with infrastructure limitations, such as outdated transportation systems or power grids that cannot support new developments. Architects must work hand-in-hand with urban planners, engineers, and local authorities to ensure that their designs are not only visually appealing but also practical and sustainable.
One personal experience I had while working on a project in a rapidly growing urban area was navigating the challenge of ensuring pedestrian traffic didn’t disrupt existing public spaces. The solution? A multi-level design that incorporated elevated walkways to provide safe and efficient pedestrian movement while keeping the ground-level space open for community interaction and greenery.
3. Creative Solutions in Urban Architecture
Despite these challenges, architects are known for their creativity and ability to come up with innovative solutions. When dealing with limited space, architects often turn to vertical architecture, creating high-rise buildings that offer both residential and commercial spaces. However, the key is to balance height with functionality. Many urban designs now incorporate green spaces, such as rooftop gardens, that not only provide aesthetic benefits but also contribute to environmental sustainability by reducing the urban heat island effect.
In recent years, smart cities have also become a focal point of urban design. Architects are integrating technology into their designs to create spaces that are more energy-efficient, responsive to the needs of residents, and adaptable to changing urban dynamics. For example, intelligent systems can be incorporated to regulate building temperatures, control lighting, and monitor air quality, all of which improve the quality of life for residents while minimizing the environmental impact.
4. Real-World Case Study: Reimagining Urban Spaces
One of the most fascinating case studies in urban design is the redevelopment of the High Line in New York City. Originally an elevated rail line, it was transformed into a public park that weaves through the city’s Meatpacking District. The project’s success lies in its ability to merge nature with urban life, turning a forgotten piece of infrastructure into a thriving green space.
This project demonstrates how architects can reimagine urban spaces in ways that improve the environment, provide public spaces for people to enjoy, and promote social interaction. By thinking outside the box and embracing the existing structures of the city, the High Line became a model for sustainable urban design. Similar projects are now taking place in cities around the world, proving that the repurposing of urban spaces can be both practical and beautiful.
As architects work on increasingly complex urban environments, the future holds endless possibilities. Whether it’s designing more sustainable buildings, creating better public spaces, or integrating advanced technology into urban life, one thing is certain: urban environments will continue to evolve, and architects will be at the forefront of shaping these changes.
If you’re passionate about learning more about how urban design is transforming cities or are interested in purchasing innovative architectural services for your next project, visit 10 Jay Street for the latest trends and top-tier design solutions in urban architecture.



