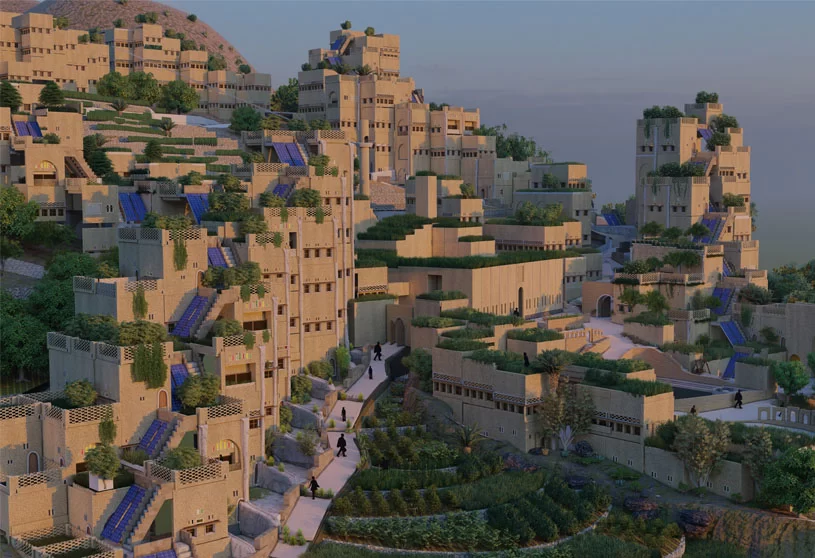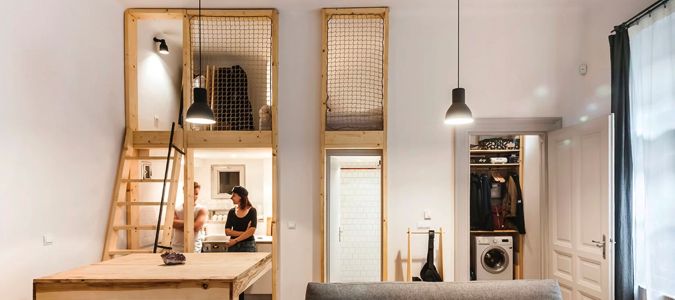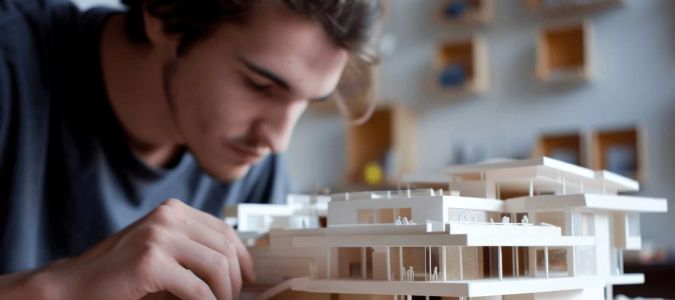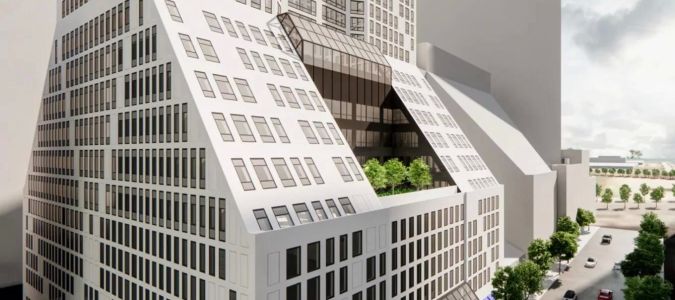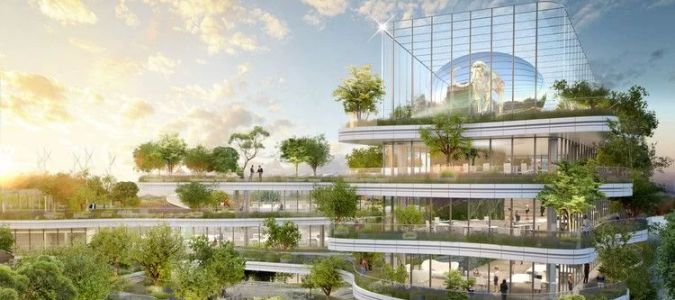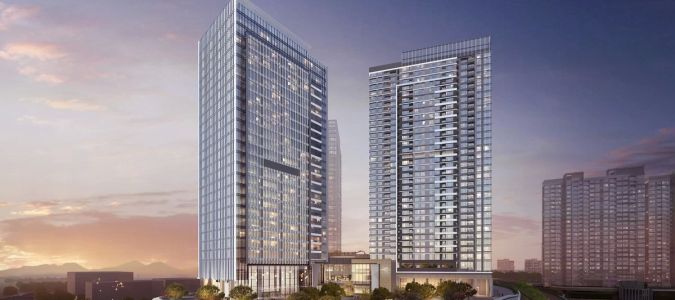How Architects Approach Site-Specific Design for Urban and Rural Projects
- 1. The Importance of Site-Specific Design in Architecture
- 2. How Architects Adapt to Urban Environments
- 3. Addressing the Unique Challenges of Rural Architecture
- 4. Integrating Sustainability into Urban and Rural Designs
- 5. Real-World Examples of Successful Site-Specific Designs
- 6. How Site-Specific Design Enhances User Experience
- 7. The Future of Site-Specific Architecture in Urban and Rural Settings
1. The Importance of Site-Specific Design in Architecture
Site-specific design refers to the way architects tailor their designs to the particular characteristics of a location, considering elements like climate, topography, culture, and surrounding infrastructure. Whether it’s an urban setting with its dense, structured environment or a rural location with expansive natural beauty, architects must take a unique approach to ensure that each project fits harmoniously within its environment.
Site-specific designs not only respect the environment but also respond to the needs of the people who will interact with the space. The architecture should feel like it belongs in the location, enhancing the experience of the users while addressing practical challenges specific to the site.
2. How Architects Adapt to Urban Environments
Urban areas present distinct challenges when it comes to architecture. These include limited space, high density, and the need for sustainability amidst rapid development. Architects designing for urban environments must be creative in maximizing space while ensuring the building integrates with its surroundings in a way that serves the community.
Urban design often focuses on verticality, mixed-use spaces, and multifunctional designs. Architects may also consider enhancing pedestrian experiences, optimizing energy efficiency, and incorporating public spaces. Key considerations include:
- Space Maximization: Architects work to design buildings that make the best use of limited space, often by building upward or incorporating multifunctional spaces.
- Community Integration: Ensuring that the design of the building enhances the urban fabric by being accessible, inviting, and complementary to its surroundings.
- Public and Green Spaces: Including areas that promote social interaction and environmental sustainability within the urban design.
Urban projects also require architects to stay ahead of technological advances, implementing smart city features, energy-efficient designs, and sustainable building practices.
3. Addressing the Unique Challenges of Rural Architecture
Rural projects, in contrast, often involve larger plots of land and natural environments. Architects working in rural settings must balance the beauty and simplicity of the landscape with practical needs such as accessibility, functionality, and sustainability. Rural architecture tends to be more focused on blending with nature and offering spaces that are functional yet harmonious with their surroundings.
Key elements architects consider for rural projects include:
- Material Selection: The use of local materials that blend into the natural environment, ensuring that the structure does not overpower the landscape but instead complements it.
- Environmental Sensitivity: Considering natural features such as sunlight, wind patterns, and rainfall to design buildings that naturally stay warm or cool, reducing the need for energy-consuming systems.
- Isolation vs. Community: In rural designs, architects must address whether the building should stand alone or encourage a sense of community. This is particularly important for rural housing or public buildings.
Rural architecture also tends to focus on sustainability and durability, ensuring that buildings withstand the challenges of the environment, from harsh winters to high winds.
4. Integrating Sustainability into Urban and Rural Designs
Sustainability is a critical consideration for both urban and rural architecture. As climate change and resource management become ever more pressing, architects are increasingly tasked with designing buildings that are energy-efficient, environmentally friendly, and long-lasting.
For urban designs, this can mean incorporating green roofs, solar panels, rainwater collection systems, and energy-efficient HVAC systems. In rural areas, sustainable architecture may involve using passive design techniques, choosing materials that are both locally sourced and durable, and ensuring that buildings are energy-efficient without compromising on the natural beauty of the site.
Both urban and rural projects benefit from sustainable design practices that reduce carbon footprints, lower energy costs, and create spaces that will remain valuable and functional for years to come.
5. Real-World Examples of Successful Site-Specific Designs
There are numerous examples of successful site-specific designs that showcase how architects can respond to the challenges of both urban and rural environments.
- Urban Example: The Shard in London is a prime example of urban site-specific design. Standing as one of the tallest buildings in Europe, it was designed to make the most of limited urban space while offering sweeping views of the city. The building integrates energy-efficient systems, public spaces, and a design that complements London’s evolving skyline.
- Rural Example: The Green School in Bali, Indonesia, is a perfect example of rural architecture that uses natural materials like bamboo to blend with the surrounding jungle. The school is designed to be energy-efficient, with an open-air design that allows natural airflow and minimizes the need for artificial cooling.
These examples demonstrate the creative solutions architects bring to both urban and rural projects, showcasing the power of site-specific design to address the unique challenges of each environment.
6. How Site-Specific Design Enhances User Experience
When architects approach design with a site-specific mindset, the result is a building that enhances the user experience. In urban areas, thoughtful design can make spaces more accessible, reduce congestion, and provide inviting areas for social interaction. In rural settings, a building that respects the landscape and uses natural light effectively can create an environment that feels connected to nature and promotes well-being.
By carefully considering the context of each site, architects can create spaces that are not only functional but also inspiring. This attention to detail leads to happier occupants and greater success for the building overall.
7. The Future of Site-Specific Architecture in Urban and Rural Settings
The future of architecture lies in a thoughtful, site-specific approach that takes into account the unique challenges and opportunities of each environment. As cities become more densely populated and rural areas become more sought after for retreat and sustainability, architects will continue to adapt their designs to meet the needs of both urban and rural communities.
Innovation in materials, sustainable technologies, and design thinking will drive the next wave of site-specific architecture, creating buildings that not only stand the test of time but also foster a stronger connection between people and their environments.
Want to see how site-specific design can transform your next project? Click here to explore architectural solutions that embrace the unique character of every site.



