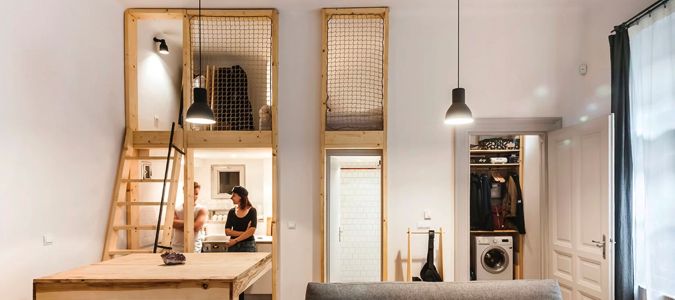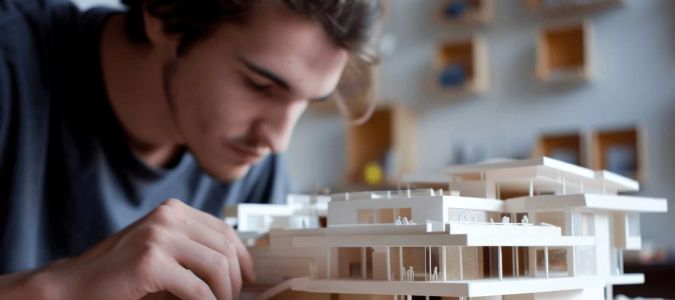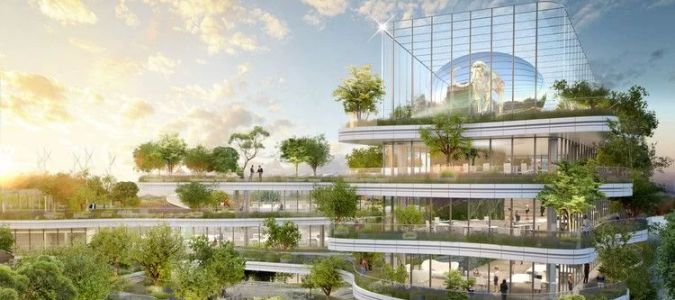How Architects Can Help Optimize Office Building Space for Productivity
As a business owner or office manager, creating an environment that fosters productivity is crucial. One key factor that can significantly impact your team's efficiency and well-being is the design and layout of the office space. Over the years, I’ve learned that the right office space can lead to better collaboration, focus, and overall performance. One of the best ways to optimize your office building space for productivity is by working with architects who specialize in creating functional and efficient office environments. Let’s explore how architects can help you achieve an office design that maximizes productivity and creates a positive workplace culture.
1. Designing for Collaboration and Communication
One of the main goals of office space optimization is creating an environment that encourages collaboration. As someone who has worked in various office settings, I can tell you that a space that fosters open communication and teamwork can have a dramatic effect on productivity. Architects are experts at designing spaces that cater to collaboration by integrating open spaces and creating designated areas for team discussions, brainstorming sessions, and casual meetings.
For example, in my experience working at a tech startup, our office underwent a redesign where the architects opened up the floor plan to facilitate better communication between departments. They replaced some walls with glass partitions, which allowed us to have open conversations without sacrificing privacy. Additionally, they incorporated shared spaces like communal workstations and lounge areas, which promoted informal discussions and creativity. This change not only improved teamwork but also enhanced the overall mood in the office, making it a more enjoyable place to work.
2. Maximizing Natural Light and Ventilation
Another important aspect that architects focus on when optimizing office space for productivity is the amount of natural light and ventilation. Studies have shown that exposure to natural light can significantly improve mood, energy levels, and concentration. I’ve personally noticed that in offices where natural light floods the space, employees tend to feel more energized and focused, leading to higher productivity levels.
Architects take great care in positioning windows, skylights, and glass walls to allow maximum natural light without compromising privacy or functionality. In one office I worked at, architects included floor-to-ceiling windows that not only provided ample daylight but also offered stunning views of the city. This made the work environment feel more open and less confined, improving overall employee satisfaction. Additionally, architects often ensure that ventilation systems are properly installed to maintain fresh air and prevent a stuffy, uncomfortable atmosphere.
3. Creating Flexible Workspaces for Different Needs
In today’s dynamic work culture, flexibility is key. The needs of an office can change depending on the type of work being done, the size of teams, or the specific tasks that require focus. Architects play a crucial role in designing flexible workspaces that can be easily adapted to various needs. For instance, some employees may require quiet, private spaces for focused work, while others may benefit from collaborative spaces for brainstorming sessions.
One office I visited had a great example of this type of flexibility. The architects designed movable partitions that allowed employees to transform large, open areas into smaller, private offices when needed. Additionally, they incorporated standing desks, ergonomic furniture, and even quiet pods where employees could work without distractions. These design elements not only improved productivity but also ensured that employees felt comfortable and supported in their work environments.
4. Reducing Clutter and Improving Organization
Clutter can significantly impact productivity, leading to stress, distractions, and a lack of focus. Architects are experts at designing office spaces that reduce clutter and create organized environments. Through careful planning of office layouts, architects can incorporate ample storage solutions, such as built-in cabinets, shelving, and hidden compartments, which keep the space tidy and free of unnecessary distractions.
In one of my previous offices, the architects implemented a system of overhead storage units and organized filing systems that helped keep the workspace clean and efficient. Not only did this reduce the visual clutter, but it also made it easier to find materials when needed. This simple change made a huge difference in how employees interacted with their workspace, leading to fewer interruptions and better workflow.
5. Incorporating Wellness Spaces for Employee Well-being
In recent years, many companies have recognized the importance of employee well-being and how it impacts productivity. Architects now consider wellness spaces when designing office buildings. These areas are intended for relaxation, exercise, and mental health breaks, providing employees with a chance to recharge and reduce stress. In my experience, offices with wellness spaces help employees feel supported and valued, leading to a happier and more productive workforce.
For example, in one office I worked at, architects included a wellness room equipped with comfortable seating, plants, and calming lighting. The space was designed to be a place for employees to take a quick break from work, meditate, or engage in stress-relieving activities. There was also a small gym in the building, where employees could exercise during breaks. These wellness features not only improved employee health but also contributed to a positive and productive work environment.
6. Integrating Technology for Improved Functionality
As technology continues to evolve, architects are incorporating innovative solutions into office designs to improve functionality and productivity. From smart lighting and temperature controls to integrated conference rooms and collaborative tools, architects are helping create tech-friendly spaces that enhance the work experience. In one office I visited, the architects designed meeting rooms with built-in video conferencing systems, allowing employees to easily collaborate with remote team members without any technical difficulties.
Additionally, architects often work with IT professionals to ensure that the office’s layout supports efficient wiring and networking infrastructure. This ensures that employees have reliable access to the internet, power outlets, and other essential technology, without distractions caused by technical issues.
7. The Role of Architects in Office Design: A Partnership for Success
Ultimately, optimizing office building space for productivity is a collaborative effort between business owners, architects, and employees. Architects bring invaluable expertise in design, space planning, and efficiency, ensuring that the space aligns with the company's goals and culture. By working closely with architects, businesses can create environments that foster creativity, collaboration, and well-being, ultimately boosting overall productivity.
If you’re looking to optimize your office space for productivity, partnering with a skilled architect is an excellent first step. At 10 Jay Street, our team of expert architects specializes in designing office spaces that improve employee performance and satisfaction. Whether you’re renovating your current office or designing a new one from the ground up, we’re here to help you create an office space that works for you and your team.








