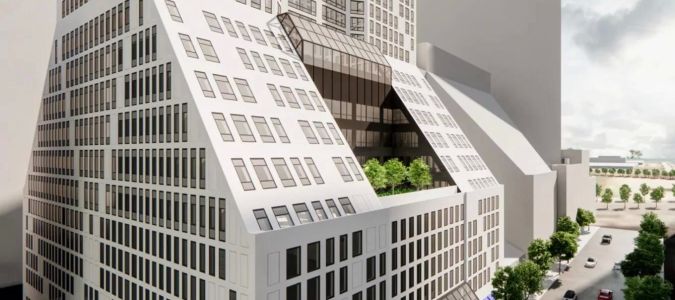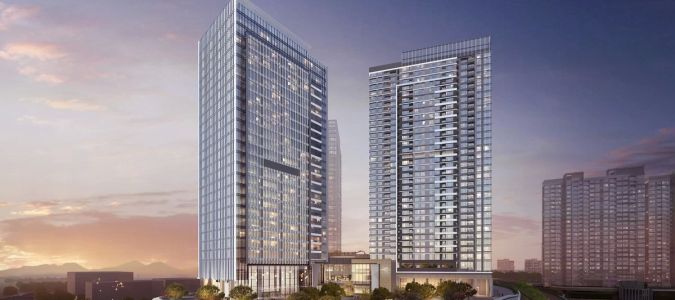Zoning and building codes are two essential components that govern how buildings are constructed and used within a particular area. Zoning laws divide a city or town into different zones (residential, commercial, industrial, etc.), determining what can and cannot be built in each area. Building codes, on the other hand, set the minimum standards for the design, construction, and materials used in buildings to ensure safety, accessibility, and sustainability. Understanding these regulations is crucial for anyone considering a construction or renovation project.
Zoning and building codes serve a crucial role in urban planning and development. They ensure that communities grow in an organized and sustainable way while maintaining the safety and well-being of residents. For instance, zoning regulations help prevent the construction of a noisy factory next to a residential neighborhood, while building codes ensure that structures can withstand natural disasters like earthquakes or floods. By adhering to these codes, architects and developers can ensure that their projects meet the legal standards required for occupancy and use.
Architects play a pivotal role in helping clients navigate zoning and building codes. They possess the knowledge and expertise needed to interpret complex regulations and apply them to your project. Whether you're looking to build a new home, office building, or even a commercial establishment, architects can guide you through the zoning process, ensuring that your project complies with local regulations. Here are some key ways in which architects assist with zoning and building codes:
- Zoning Analysis: Architects can perform a zoning analysis to determine whether your desired project aligns with local zoning laws. This includes reviewing land-use restrictions, height limitations, parking requirements, and more.
- Code Compliance: Architects ensure that your project meets building code requirements, from structural integrity to fire safety and accessibility features like ramps and elevators.
- Permitting Assistance: Navigating the permit application process can be complex. Architects help by preparing and submitting the necessary documents and ensuring that your project is approved on time.
Real-life examples of zoning and building code challenges can illustrate just how critical an architect's role can be. Take, for example, a family looking to build a house in a newly zoned residential area. The land is designated for residential use, but there are strict building codes related to energy efficiency and structural design. Without an architect's expertise, the family might unknowingly violate these codes, resulting in costly delays or penalties.
Similarly, a developer planning to open a restaurant in a mixed-use commercial zone might encounter challenges when it comes to parking requirements and accessibility regulations. An architect could help them design a solution that satisfies both the zoning laws and building codes, ensuring that the restaurant opens smoothly.
When selecting an architect to assist with zoning and building codes, it's important to choose someone who is familiar with local regulations and has experience handling similar projects. Look for architects who can demonstrate a deep understanding of zoning laws and building codes, and ask for examples of past projects where they successfully navigated these challenges. An experienced architect can not only save you time and money but also prevent costly mistakes by ensuring your project complies with all necessary regulations.
If you're ready to start your project and want professional assistance with zoning and building codes, visit 10 Jay Street for expert advice and guidance from our team of skilled architects.








