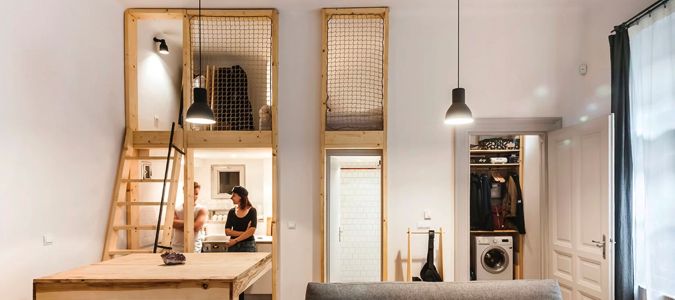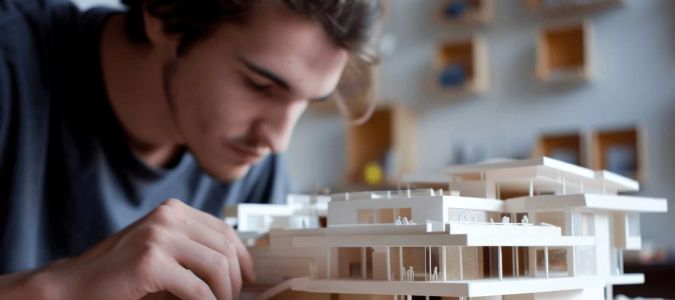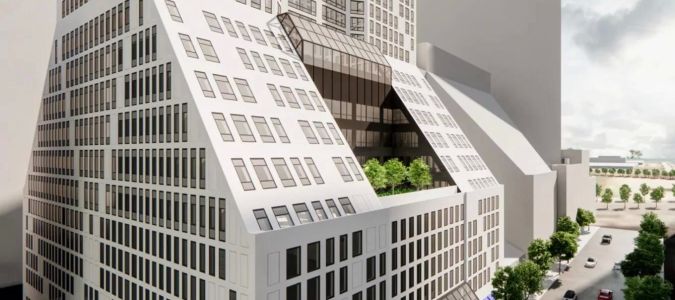How Architects Can Transform Small Spaces into Functional Living Areas
- 1. Understanding the Challenge of Small Spaces
- 2. Key Design Principles for Small Spaces
- 3. Examples of Successful Small Space Transformations
- 4. Creative Solutions for Maximizing Small Spaces
- 5. Incorporating Multifunctional Furniture
- 6. Future Trends in Small Space Design
1. Understanding the Challenge of Small Spaces
As someone who has lived in a variety of small apartments and cozy homes, I can relate to the challenges of maximizing every inch of space. Small spaces can feel cramped, limiting the way we use rooms and, in some cases, impacting our overall well-being. Whether you're living in a city apartment, a tiny house, or simply dealing with a smaller living room, transforming these spaces into functional and comfortable areas is no small feat. That’s where architects come in. Their ability to design spaces that look and feel spacious while remaining functional is nothing short of impressive.
The role of architects in small space design is critical because they understand how to optimize every corner. They work with the natural layout, explore creative solutions, and make the most out of limited square footage. In my experience, working with an architect can truly transform a small space into a well-organized and beautiful living area. It’s not just about making the space bigger; it’s about creating an environment that supports your lifestyle and needs.
2. Key Design Principles for Small Spaces
Transforming a small space into a functional living area requires careful planning and attention to detail. From layout to lighting, every aspect must be thoughtfully designed to ensure that the space feels both spacious and practical. Here are some key design principles I’ve learned that architects use when working with small spaces:
2.1 Open Floor Plans
One of the most effective strategies for creating the illusion of space is the use of open floor plans. I’ve noticed that in smaller apartments or homes, architects often remove unnecessary walls to create a seamless flow between rooms. This design allows natural light to move freely through the space and makes the entire area feel more expansive. In my own experience, opening up the kitchen and living room into one unified space made the apartment feel much bigger and more inviting.
2.2 Vertical Space Utilization
In small spaces, architects often think vertically. When floor space is limited, utilizing the walls becomes essential. Tall shelves, wall-mounted cabinets, and vertical storage units help maximize space without cluttering the room. I’ve found that even adding a few floating shelves on the walls can provide storage for books, plants, or decorative items without taking up precious floor space.
2.3 Smart Lighting
Lighting plays a huge role in how we perceive the size of a room. In my experience, architects understand the importance of using different light sources to brighten up a space. By incorporating a mix of ambient, task, and accent lighting, they create a well-lit atmosphere that makes rooms feel more open and airy. Natural light is also crucial—large windows or strategically placed mirrors can help reflect sunlight and make a small room feel more expansive.
3. Examples of Successful Small Space Transformations
One of the most interesting aspects of architecture is seeing how professionals turn small spaces into practical living areas. Over the years, I’ve come across several examples where architects turned cramped, inefficient spaces into incredibly functional and stylish homes.
3.1 The Studio Apartment Makeover
In one of the most memorable small space transformations I saw, a small studio apartment was redesigned to include a fold-away bed, a full kitchen, and even a small dining area—all in a space that was less than 300 square feet. The architect used sliding doors, built-in storage, and clever furniture choices to make the space feel larger while still maintaining all the necessary functions. What struck me most was how seamlessly everything blended together without feeling cramped.
3.2 Tiny House Design
Another example I found fascinating was the design of a tiny house on a foundation. Architects used an open layout with multi-purpose furniture, a lofted bed, and a clever kitchen setup. The compact space didn’t sacrifice comfort or style. The design felt spacious, and the use of light colors, natural wood finishes, and mirrors made it feel even bigger. This tiny house really showed me how architects can use design to make a small space both functional and aesthetically pleasing.
4. Creative Solutions for Maximizing Small Spaces
As I delved deeper into small space design, I realized that architects use a variety of creative solutions to maximize every inch of space. These solutions often combine form and function, allowing the space to feel more spacious while serving all the necessary purposes. Here are some of the most creative solutions I’ve come across:
4.1 Hidden Storage
One of the most clever solutions I’ve seen in small spaces is hidden storage. From under-bed drawers to built-in cabinets, architects find ways to incorporate storage without cluttering the room. I saw one apartment where the entire living room had built-in benches with storage underneath, perfect for hiding extra blankets or pillows. These hidden storage solutions help keep the space organized and functional without sacrificing valuable space.
4.2 Multi-Functional Furniture
Architects also make use of multi-functional furniture to save space. In my own experience, I’ve seen couches that turn into beds, coffee tables with hidden storage, and foldable desks. These types of furniture allow for more flexibility in small spaces, giving homeowners the ability to change the room’s function depending on their needs. This adaptability is key for maximizing space, and it made my own living area feel more spacious without sacrificing comfort.
4.3 Sliding Walls and Doors
Sliding walls and doors are another fantastic design element I’ve encountered in small spaces. They allow you to create separate zones when needed, but they can also be opened to create a larger, more open area. For example, a sliding door can separate the bedroom from the living area in a studio apartment, but it can be opened to create one continuous space. This design element is perfect for making a small space feel more flexible and open.
5. Incorporating Multifunctional Furniture
Incorporating multifunctional furniture is one of the most important strategies architects use when designing small living spaces. I’ve seen so many examples of how the right furniture can maximize both functionality and comfort in tight spaces. One of my favorites is the sofa that doubles as a guest bed, or the dining table that turns into a workspace. Architects often design these kinds of pieces to ensure that even the smallest room has everything you need.
For example, I once saw a small apartment where the dining table could be expanded when guests came over but folded up into the wall when not in use. This clever use of space allowed the homeowners to have both a cozy, spacious living room and a functional dining area. The right multifunctional furniture can help you avoid clutter while maintaining a high level of comfort and utility in a small space.
6. Future Trends in Small Space Design
Looking forward, I can see that the future of small space design will focus even more on efficiency, sustainability, and adaptability. Architects are increasingly designing spaces with flexible layouts, smart technology, and eco-friendly materials that cater to the needs of modern homeowners.
6.1 Sustainable and Eco-Friendly Designs
Sustainability is becoming a significant trend in small space design. Architects are using energy-efficient materials, like recycled wood and solar panels, to make small homes not only functional but environmentally friendly. I’ve also seen the use of green roofs and rainwater collection systems in small buildings, which allow for sustainable living while maximizing space.
6.2 Smart Home Integration
Another trend that excites me is the integration of smart home technology. Architects are designing small spaces that are wired for smart devices like thermostats, lighting, and security systems. These innovations help optimize energy use, improve convenience, and create a more comfortable living environment without taking up additional space.
Architects play a crucial role in transforming small spaces into functional living areas, and as I’ve learned, their creativity and attention to detail can make a world of difference. Whether you’re working with a tiny apartment or a compact house, an architect can help you design a space that maximizes functionality, comfort, and style. To learn more about innovative designs for small spaces, visit [10 Jay Street], where you can find expert advice and solutions for your next project.








