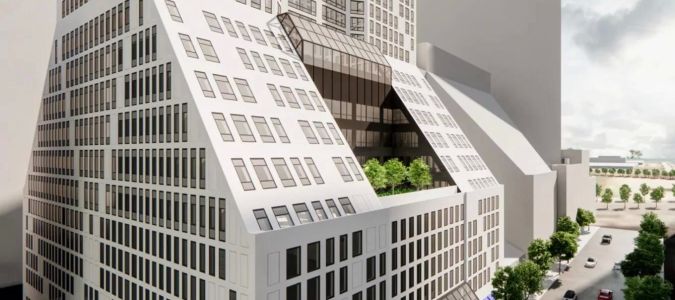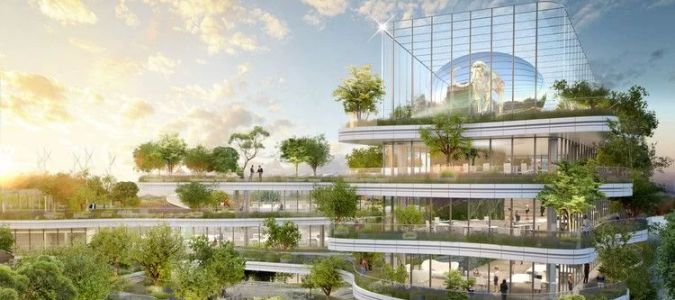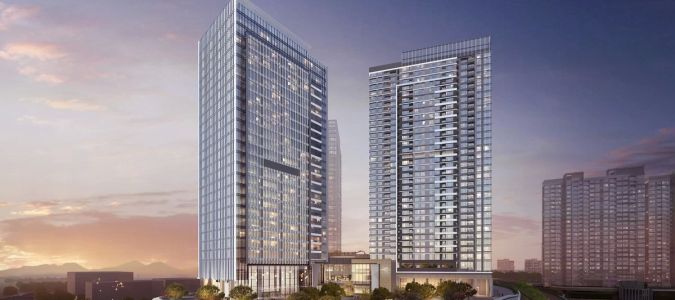How Architects Create Buildings That Are Resilient to Climate Change
- Understanding Climate Resilience in Architecture
- Key Strategies for Designing Resilient Buildings
- Innovative Examples of Resilient Building Designs
- Challenges in Creating Climate-Resilient Buildings
- How to Incorporate Climate Resilience in Your Project
Understanding Climate Resilience in Architecture
As climate change continues to impact the planet, architects are increasingly focused on designing buildings that are not only energy-efficient but also resilient to the effects of extreme weather and environmental challenges. Climate-resilient architecture involves creating structures that can withstand or adapt to changing weather patterns, rising sea levels, and other climate-related factors.
Buildings that are resilient to climate change incorporate design principles that minimize environmental impact, reduce energy consumption, and provide long-term durability against extreme weather events such as floods, hurricanes, and heatwaves. This shift toward resilience is no longer just a trend but a necessity in the face of global environmental challenges.
Key Strategies for Designing Resilient Buildings
Architects employ various strategies to make buildings more resilient to the effects of climate change. These strategies range from incorporating sustainable building materials to designing for natural disaster resilience. Let’s look at some of the most effective methods:
1. Sustainable Materials
One of the core elements of climate-resilient architecture is the use of sustainable, durable materials. Architects are increasingly turning to materials that can withstand extreme weather, such as recycled steel, reinforced concrete, and sustainably sourced timber. These materials not only reduce the environmental footprint but also offer long-lasting protection against the elements.
2. Elevated Foundations and Flood Protection
In areas prone to flooding, architects often design buildings with elevated foundations. Raised platforms can protect the building from floodwaters and mitigate water damage. Flood-resistant features, such as waterproof membranes and drainage systems, are also integral parts of resilient building designs.
3. Passive Design Principles
Passive design focuses on optimizing natural resources such as sunlight, wind, and temperature to reduce energy consumption. For example, large windows allow sunlight to heat a building in winter, while shading devices or reflective materials can minimize heat gain in summer. Passive ventilation systems and insulated walls help regulate temperature without relying heavily on mechanical heating or cooling.
4. Green Roofs and Urban Green Spaces
Green roofs, which are covered with vegetation, provide numerous benefits, including stormwater absorption, improved air quality, and temperature regulation. Urban green spaces such as parks and gardens also contribute to climate resilience by reducing the urban heat island effect and providing areas for water absorption during storms.
Innovative Examples of Resilient Building Designs
Across the world, architects are implementing innovative strategies to create buildings that can stand the test of climate change. Here are some examples that highlight the potential of resilient design:
1. The Edge, Amsterdam
The Edge in Amsterdam is one of the world’s most sustainable office buildings. Designed with climate resilience in mind, it incorporates energy-efficient features such as smart climate control systems, green roofs, and solar panels. The building’s design also allows it to adapt to various weather conditions, with a highly flexible layout that can be modified as needs change.
2. Bosco Verticale, Milan
Also known as the Vertical Forest, Bosco Verticale in Milan consists of two residential towers that are home to over 9,000 trees and 5,000 plants. This green skyscraper is a prime example of how architects can integrate nature into buildings to combat climate change. By absorbing CO2 and producing oxygen, the plants help reduce air pollution and provide natural cooling, thus making the building more resilient to heatwaves.
3. One Central Park, Sydney
One Central Park in Sydney features two high-rise buildings with large green walls covered in plants. These vertical gardens act as natural insulators, reducing the need for energy-intensive air conditioning while also improving air quality. Additionally, the building’s rooftop is home to a large solar array, contributing to the building’s sustainability and resilience to climate change.
Challenges in Creating Climate-Resilient Buildings
While there is no doubt about the importance of climate-resilient architecture, there are several challenges that architects face when designing buildings that can withstand the effects of climate change:
1. High Initial Costs
Many climate-resilient design strategies, such as elevated foundations, sustainable materials, and advanced water management systems, can result in higher upfront costs. Although these features can save money in the long term by reducing the risk of damage and lowering energy bills, the initial investment can be a barrier for some clients.
2. Regulatory Challenges
Building codes and zoning regulations can sometimes hinder the implementation of climate-resilient designs. In some regions, regulations are outdated and may not support the use of green roofs or other sustainable features. Architects often have to navigate complex regulatory landscapes to ensure that their designs are not only resilient but also compliant with local laws.
3. Changing Climate Conditions
Designing buildings to withstand future climate conditions is a complex task. The unpredictability of climate change makes it difficult for architects to accurately predict the exact nature and severity of future weather events. This uncertainty requires architects to plan for a wide range of scenarios and to design buildings that are flexible and adaptable to changing conditions.
How to Incorporate Climate Resilience in Your Project
If you are looking to build a climate-resilient structure, there are several steps you can take to incorporate sustainable and resilient design features into your project:
1. Work with Experts in Climate Resilience
Consulting with architects who specialize in climate-resilient design is crucial. They can assess your site’s vulnerabilities and propose tailored solutions that fit your needs and budget.
2. Focus on Energy Efficiency
Make energy efficiency a priority by integrating passive design techniques, renewable energy sources like solar panels, and energy-efficient appliances into your design.
3. Plan for the Future
Think about how your building will perform in 10, 20, or even 50 years. Incorporate features that allow for future upgrades, like the ability to add more solar panels or install new water management systems as climate conditions evolve.
For more information on building designs that are resilient to climate change, visit [10 Jay Street](https://10jayst.com) to explore sustainable architectural solutions for your next project.








