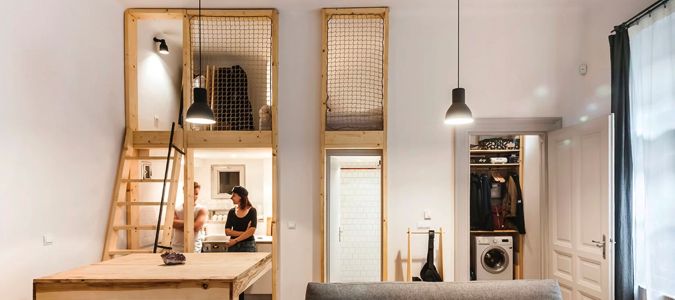1. Fundamental Design Principles for Wellness
Architects today understand that creating spaces goes beyond mere aesthetics. To promote wellness and comfort, they integrate thoughtful design principles that foster a sense of balance, harmony, and tranquility. By focusing on human-centered design, architects create environments that prioritize the physical and psychological well-being of the inhabitants. Incorporating open spaces, flexible layouts, and natural light are just a few of the design elements that work together to nurture comfort.
2. The Importance of Biophilic Design in Creating Comfort
One of the most prominent trends in modern architecture is biophilic design. Biophilic design connects the built environment with nature, resulting in spaces that promote physical and mental well-being. Incorporating elements such as indoor plants, water features, and natural building materials can significantly enhance comfort. These natural elements reduce stress, improve mood, and even increase productivity, making them essential components of spaces designed with wellness in mind.
3. Lighting and Ventilation: Key Factors for Comfort
Lighting and ventilation are critical to ensuring comfort in any space. Natural lighting has been shown to improve mood, reduce eye strain, and increase productivity. Architects often design spaces with large windows or skylights to maximize natural light. Ventilation, on the other hand, plays a crucial role in maintaining air quality and temperature. Proper air circulation ensures that spaces feel fresh and comfortable, which is especially important in wellness-focused designs like yoga studios or healthcare environments.
4. The Role of Colors and Textures in Promoting Wellness
The psychological impact of color and texture is another key factor that architects consider when designing spaces meant to promote wellness. Soft, calming colors like blues and greens are often used to create a soothing atmosphere. Textures also play an important role, as materials such as wood, stone, and soft fabrics can provide a tactile comfort that enhances the sensory experience of a space. By choosing the right colors and textures, architects can evoke feelings of calmness and serenity, making the space more welcoming and relaxing.
5. Real-World Case Studies: Successful Design Strategies
There are countless examples of spaces that have successfully integrated design elements to enhance wellness and comfort. One notable example is the 10 Jay Street building in Brooklyn, New York. The design emphasizes open, airy spaces, and uses biophilic elements like indoor plants and natural wood to create an environment that feels both modern and connected to nature. The building’s strategic use of natural light and optimal ventilation ensures that it provides comfort throughout the day.
Another example can be seen in the design of many contemporary wellness centers, where architects incorporate flexible spaces, calming colors, and spaces for meditation and reflection. These designs prioritize the mental and physical well-being of the users by creating peaceful, inviting environments that encourage relaxation and mindfulness.
If you’re interested in learning more about how architectural design can influence wellness, or if you want to explore spaces that prioritize comfort, consider visiting 10 Jay Street for inspiration.








