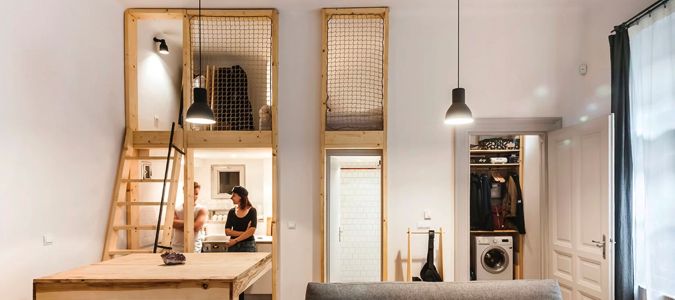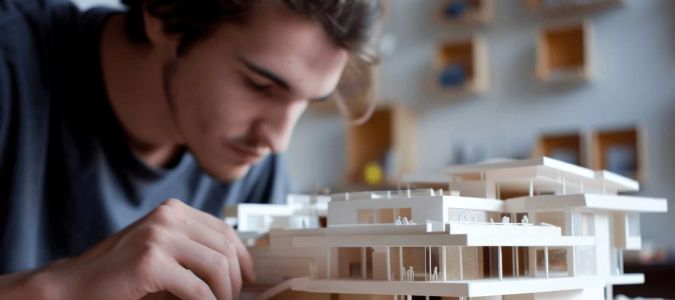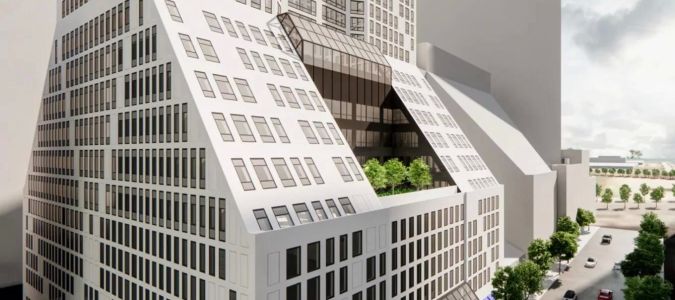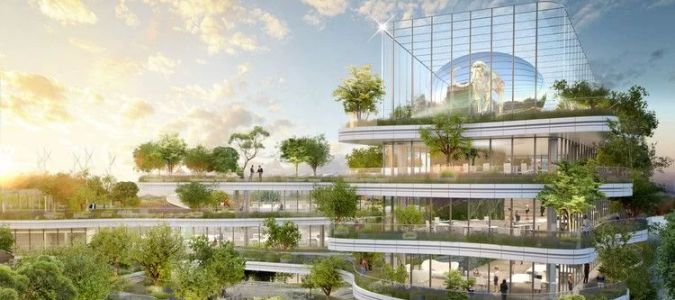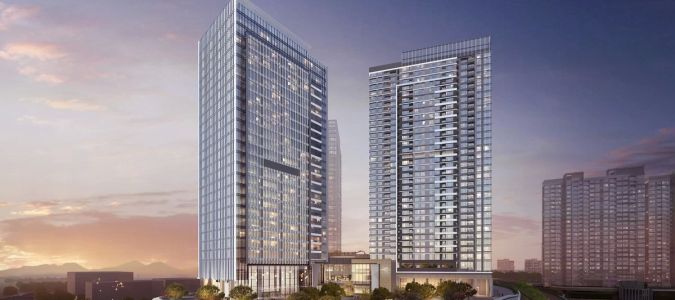Designing Buildings that are Both Functional and Aesthetically Pleasing
- 1. The Art of Balancing Functionality and Aesthetics in Architecture
- 2. Key Principles Architects Follow for Functional and Beautiful Buildings
- 3. Incorporating Nature and Natural Light for a Harmonious Design
- 4. Real-World Examples of Functional and Aesthetically Pleasing Buildings
- 5. Current Trends in Modern Architecture for Function and Beauty
- 6. Choosing the Right Architect to Bring Your Vision to Life
1. The Art of Balancing Functionality and Aesthetics in Architecture
As an architecture enthusiast, I’ve always been fascinated by how architects manage to blend beauty with practicality when designing buildings. It’s a delicate balance—ensuring that a structure not only looks stunning but also meets the needs of its occupants. Whether it’s a residential home, a commercial building, or even public spaces, the goal is to create environments that people want to live and work in. From my experiences, this balancing act involves thoughtful planning, creativity, and an understanding of both the client's desires and the site’s specific conditions.
Architects must take into account multiple factors when designing buildings that are functional yet visually appealing. While the final design might appear effortless, it’s the result of intense collaboration between architects, engineers, and clients. Functionality comes first—ensuring the building works for its intended use—but it is equally important that it complements the surrounding environment and brings a sense of joy to those who experience it. The question is: how do architects achieve this?
2. Key Principles Architects Follow for Functional and Beautiful Buildings
Through my research and conversations with architects, I’ve learned that several core principles guide the process of designing buildings that balance both functionality and beauty:
1. User-Centric Design
One of the most critical aspects of architectural design is creating spaces that cater to the needs of the people who will use them. Architects must consider factors such as accessibility, flow, and comfort. For instance, a well-designed office building ensures ample natural light, promotes a healthy indoor climate, and offers convenient access to facilities. Similarly, a home design will prioritize spaces that are easy to navigate while also maximizing privacy and communal living areas. An example I love is the concept of open-plan living spaces in homes, where functionality is enhanced without sacrificing style.
2. Incorporating the Environment
Great architecture responds to its environment, and this principle is crucial for creating buildings that are aesthetically pleasing. During my travels, I’ve seen buildings designed to harmonize with their surroundings. For example, in coastal areas, architects often use materials like wood and glass that blend seamlessly with the natural landscape. Green roofs and walls are another popular choice, providing aesthetic appeal while enhancing energy efficiency. By considering the natural surroundings, architects ensure that their designs are not just beautiful but sustainable as well.
3. Material Selection and Craftsmanship
The materials used in construction play a vital role in the design process. Architects often choose materials based on their durability, sustainability, and visual appeal. From sleek glass facades to raw, exposed concrete, the material choices can define the architectural style of a building. In my experience, craftsmanship is key—how these materials are put together can make all the difference between a building that feels functional and one that evokes a strong emotional response.
3. Incorporating Nature and Natural Light for a Harmonious Design
Nature and natural light are two critical elements that architects use to enhance both the functionality and beauty of a building. Having had the chance to tour many well-designed spaces, I’ve noticed that the best buildings often incorporate these elements thoughtfully.
Natural Light: A Fundamental Design Element
Natural light is a defining characteristic of many iconic buildings. Architects strive to maximize natural light in spaces by carefully considering the orientation of the building, the size of windows, and the use of skylights. I remember visiting a modern office building that made extensive use of large windows, creating a bright and airy environment. The use of natural light not only made the space feel inviting but also contributed to energy efficiency, reducing the need for artificial lighting.
Bringing the Outdoors In
Another trend I’ve seen is the integration of indoor and outdoor spaces. Many modern buildings feature open courtyards, terraces, or garden spaces that bring nature into the heart of the design. I was particularly impressed by a residential project I saw where the living room opened up to a lush, green garden, creating a seamless connection between the interior and the natural world. This approach promotes well-being and adds beauty to the space without compromising on function.
4. Real-World Examples of Functional and Aesthetically Pleasing Buildings
To better understand how architects design buildings that are both functional and aesthetically pleasing, let's look at a few famous examples:
The Sydney Opera House
The Sydney Opera House is a prime example of how a building can be both functional and visually stunning. Designed by architect Jørn Utzon, this iconic building has become one of the most recognizable in the world. The Opera House serves its purpose as a venue for performing arts while its distinctive sail-like design evokes awe and admiration. The combination of innovative design and practical functionality made it a timeless masterpiece.
The Burj Khalifa
The Burj Khalifa in Dubai, currently the tallest building in the world, showcases how functionality and aesthetics can coexist in extreme engineering. While its primary function is as an office and residential building, the tower's unique design is a statement of modern architecture. The sleek, minimalist exterior blends with the surrounding skyline, and its advanced structural engineering ensures that the building can withstand both high winds and seismic activity.
5. Current Trends in Modern Architecture for Function and Beauty
As architecture continues to evolve, several new trends are influencing how buildings are designed for both function and aesthetics. From what I've observed in recent designs, here are some of the most exciting trends:
Sustainability and Green Building
With growing awareness of environmental issues, sustainability has become a central focus in modern architectural design. Green roofs, solar panels, and energy-efficient systems are now standard in many new buildings. These sustainable practices not only contribute to environmental preservation but also add an aesthetic dimension to the building.
Smart Buildings
With the rise of smart technology, many new buildings incorporate automated systems that enhance both functionality and comfort. From temperature control to lighting adjustments, these smart systems make buildings more adaptable to the needs of their occupants while improving energy efficiency.
6. Choosing the Right Architect to Bring Your Vision to Life
If you're looking to build a space that is both functional and beautiful, choosing the right architect is crucial. An experienced architect will be able to work with you to understand your needs, budget, and aesthetic preferences. At 10 Jay Street, we specialize in designing buildings that seamlessly combine style with practicality, ensuring that your vision comes to life in a way that’s both sustainable and stunning.




