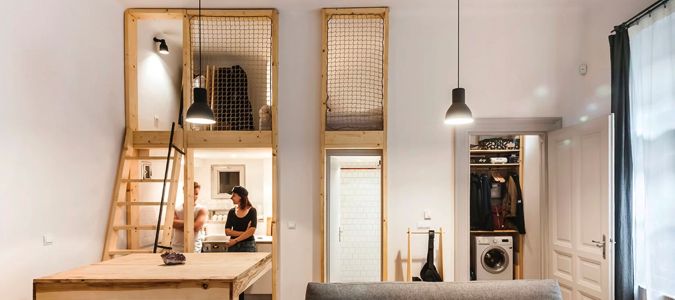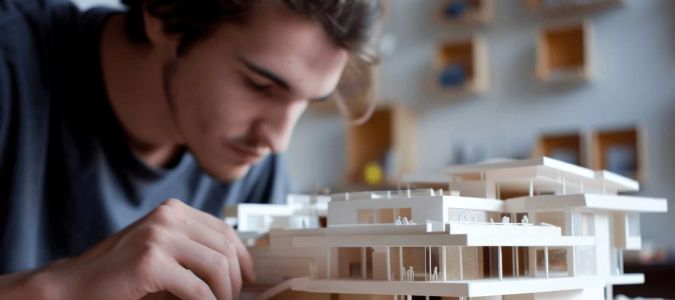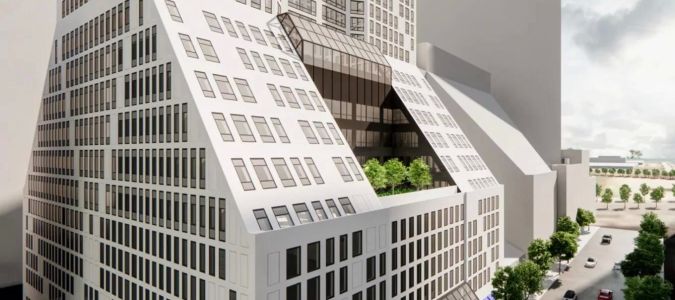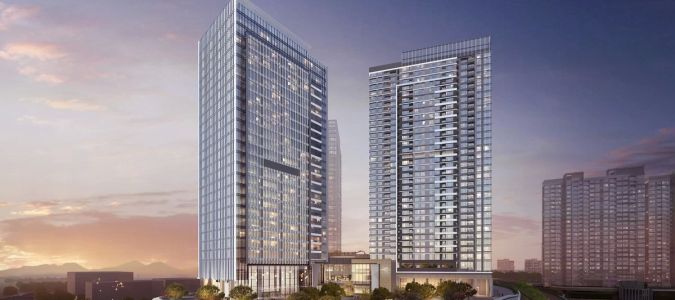How Architects Design Homes to Be Energy-Efficient and Cost-Effective
When building or remodeling a home, energy efficiency and cost-effectiveness are among the most important factors for homeowners. But how do architects design homes to meet these expectations? With the growing demand for sustainable living, architects have become experts at creating homes that not only save money but also minimize their environmental footprint. In this article, we’ll dive into the innovative ways architects design homes to be both energy-efficient and cost-effective, offering practical advice that can help homeowners make smarter choices for their homes.
1. Prioritizing Passive Design for Energy Efficiency
One of the first steps architects take when designing energy-efficient homes is incorporating passive design principles. Passive design is all about using natural resources—like the sun and wind—to heat, cool, and light a home in the most efficient way possible. This method reduces the need for artificial heating and cooling, which significantly lowers energy consumption and utility bills.
For example, architects often focus on the home’s orientation to take advantage of natural sunlight. By positioning windows and walls to maximize daylight and reduce heat loss during the winter months, architects can create a space that feels naturally warm and bright. Additionally, strategic placement of overhangs, awnings, and shading devices can reduce the amount of sunlight entering a home during summer, keeping the space cool without relying on air conditioning.
My own experience building a passive solar home involved using large south-facing windows to capture sunlight in the winter. This simple design feature not only kept my home comfortable year-round but also lowered heating costs by 30% during colder months.
2. Energy-Efficient Insulation and Building Materials
Another way architects design cost-effective homes is by choosing high-performance insulation and building materials. These materials help to reduce heat transfer, keeping indoor temperatures stable without overusing heating or cooling systems. Insulation plays a critical role in reducing a home’s energy consumption by keeping cold air out during the winter and preventing cool air from escaping in the summer.
High-performance insulation, such as spray foam and blown-in cellulose, is commonly used in energy-efficient homes due to their superior thermal resistance. These materials can be installed in walls, attics, floors, and ceilings to create an airtight seal that prevents drafts and heat loss. Architects also often use advanced framing techniques, like the 2x6 framing system, to accommodate thicker insulation without increasing construction costs.
When I renovated my own home, I opted for cellulose insulation in the attic and walls, which helped drastically improve the overall energy efficiency of the house. The investment paid off quickly through lower utility bills and a more comfortable living environment.
3. Incorporating Solar Panels and Renewable Energy Systems
Incorporating renewable energy systems, such as solar panels, is one of the most effective ways to make a home both energy-efficient and cost-effective. Architects increasingly design homes with rooftop solar arrays that generate electricity to power the household, reducing dependence on grid energy and lowering monthly electricity bills.
Additionally, solar water heaters, geothermal heating systems, and wind turbines can be integrated into the design for further energy savings. By utilizing renewable energy sources, homeowners can often eliminate utility bills entirely, or at least reduce them to a minimum.
I recently worked with an architect who designed a home with a hybrid solar-energy system. The system not only powered the lights and appliances but also heated water, which saved the homeowner a substantial amount each year. In some cases, excess energy generated by the solar panels can even be sold back to the grid, offering homeowners the potential for additional savings.
4. Smart Home Technology for Greater Efficiency
Smart home technology has become an integral part of energy-efficient home design. Architects now incorporate systems that allow homeowners to monitor and control energy usage more easily. Smart thermostats, lighting controls, and energy meters can all be integrated into a home, allowing residents to adjust settings remotely or automatically based on their routines.
For instance, a smart thermostat can learn your heating and cooling preferences and adjust itself to ensure optimal energy efficiency. Similarly, programmable lighting systems allow you to schedule lights to turn off when not in use, reducing electricity consumption. Some smart home systems even monitor your home’s energy usage in real-time, providing insights that help homeowners further reduce their energy consumption.
When I added a smart thermostat to my home, I noticed a 20% drop in my heating and cooling costs within just a few months. These small changes can make a significant difference in long-term energy savings and overall comfort.
5. Water Conservation Features
In addition to energy efficiency, architects are also designing homes with water conservation in mind. Reducing water usage not only helps conserve a vital resource but also contributes to cost savings over time. Architects implement low-flow fixtures for faucets, showers, and toilets, as well as rainwater harvesting systems that collect and reuse rainwater for irrigation or even household use.
Another popular feature is greywater recycling systems, which allow water from sinks, showers, and laundry to be filtered and reused for non-potable purposes, such as irrigation or toilet flushing. These systems can drastically reduce water consumption and the costs associated with it.
For example, the sustainable home I built included a rainwater collection system, which provided water for landscaping during dry months. This system reduced my water bills significantly and helped me maintain a green, lush garden without relying on municipal water supplies.
6. Aesthetic Design Meets Sustainability
Designing energy-efficient homes doesn’t mean sacrificing style or aesthetics. Architects focus on combining eco-friendly materials and energy-efficient design features with beautiful and functional spaces. From using reclaimed wood and recycled materials to incorporating natural finishes and modern minimalist design, these homes can look just as stunning as traditional homes.
Architects also incorporate biophilic design principles, which connect the indoor environment with nature. Large windows, natural light, and the use of plants create a sense of harmony and well-being, which improves the overall living experience while also supporting sustainability efforts.
In my own design journey, I used bamboo flooring, which is both sustainable and aesthetically pleasing, in combination with energy-efficient LED lighting. The result was a home that felt modern and luxurious while still being kind to the environment.
Conclusion: Embrace Sustainable Living in Your Home Design
Architects today are skilled in creating homes that are not only energy-efficient but also cost-effective. By incorporating passive design principles, choosing high-performance materials, and integrating renewable energy systems, architects can help homeowners reduce their environmental impact and lower their utility bills. As more people recognize the importance of sustainability, these design techniques are becoming standard practice in home building.
If you're interested in designing a home that is both eco-friendly and budget-conscious, consider working with an architect who specializes in energy-efficient and sustainable homes. For more information and to explore design options, visit 10 Jay Street, where you can find expert guidance on making your dream home a reality.








