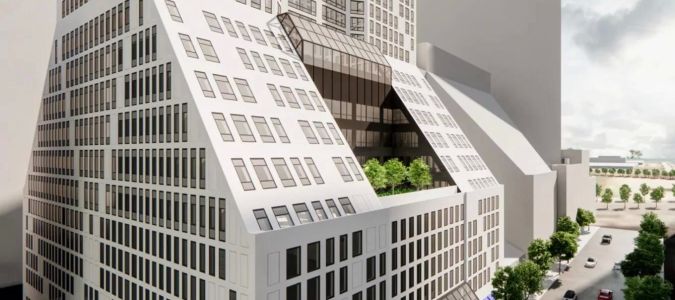How Architects Ensure Accessibility and Inclusivity in Building Designs
- 1. Introduction
- 2. Key Principles in Inclusive Architecture
- 3. Real-World Examples of Inclusive Building Designs
- 4. Practical Implementation of Accessibility Standards
- 5. Future Trends in Accessibility and Inclusivity
- 6. Conclusion and Call to Action
1. Introduction
In the field of architecture, ensuring accessibility and inclusivity is not just a design trend—it is a necessity. Architects are tasked with creating spaces that cater to all individuals, regardless of physical ability. This means paying attention to features like wheelchair ramps, tactile paving for the visually impaired, and adaptable living spaces for people with different needs. The goal is to create environments where everyone can move, interact, and participate with ease. But how do architects ensure this inclusivity in their designs? Let’s take a closer look.
2. Key Principles in Inclusive Architecture
To create truly inclusive buildings, architects must adhere to several fundamental principles. These principles focus on universal design, which aims to make buildings usable for all people, to the greatest extent possible, without the need for adaptation. Here are some key concepts:
Universal Design
Universal design is an approach that ensures spaces are usable by people of all abilities. It includes considerations like:
- Accessible entrances and exits
- Wide hallways and doorways to accommodate wheelchairs
- Bathrooms and kitchens that are adaptable to different needs
Inclusivity Beyond Physical Disability
Architects must also consider other forms of inclusivity, such as neurodiversity and sensory impairments. Spaces should cater to people with autism, sensory processing disorders, and those with hearing or visual impairments. This can involve using color schemes that reduce sensory overload or installing visual and auditory signals for guidance.
3. Real-World Examples of Inclusive Building Designs
Many cities around the world have embraced inclusive design in their architectural projects. Let’s look at a few inspiring examples:
The Eden Project, UK
The Eden Project is a prime example of accessible and inclusive design. With its easy-to-navigate pathways, ramps, and accessible restrooms, it ensures that all visitors can experience its biomes. The design also takes into account the need for sensory stimulation and relaxation, which is essential for individuals with autism or other sensory processing challenges.
The Museo Guggenheim in Bilbao has been designed with accessibility in mind, offering elevators, spacious walkways, and ramps that ensure mobility for everyone. The museum also includes tactile exhibits and audio guides for those with visual impairments, promoting inclusivity for all visitors.
4. Practical Implementation of Accessibility Standards
While it’s easy to talk about accessibility, implementing it in real-world designs can be a challenge. Architects need to consider building codes, regulations, and the needs of the specific population they are designing for. Some common accessibility standards include:
The Americans with Disabilities Act (ADA)
In the United States, the ADA mandates that public buildings must be accessible to people with disabilities. This includes specific requirements for ramps, door widths, parking spaces, and more. Architects must carefully follow these guidelines to ensure that buildings comply.
Inclusive Design in Residential Spaces
Inclusive design goes beyond public spaces and must also be applied to private residences. This includes adjustable countertops, wider hallways, and bathrooms that can be modified to meet the needs of people with disabilities. Homes should be designed so that people can age in place without the need for major renovations down the line.
5. Future Trends in Accessibility and Inclusivity
As technology advances, architects are finding new ways to integrate accessibility into their designs. Smart buildings, for instance, incorporate technology like voice-activated controls and automated systems that make it easier for people with physical disabilities to navigate spaces. Moreover, there’s a growing focus on sustainable and accessible design that reduces environmental impact while ensuring inclusivity. The future of architecture looks bright, with a shift towards designs that prioritize both accessibility and environmental responsibility.
6. Conclusion and Call to Action
As architects continue to lead the charge in ensuring accessibility and inclusivity in building designs, it’s clear that these efforts are not just trends but are shaping the future of architecture. By adopting inclusive principles and adhering to accessibility standards, we can create spaces that everyone can enjoy. Whether you’re an architect or a homeowner, understanding the importance of these designs is crucial for building a more inclusive society.
If you’re interested in learning more about inclusive architecture or exploring accessible building products, visit 10 Jay Street for a range of solutions designed with inclusivity in mind.








