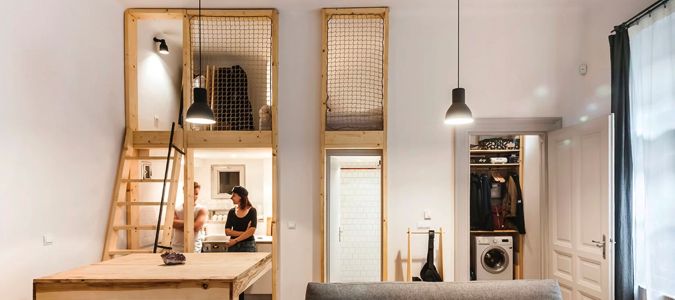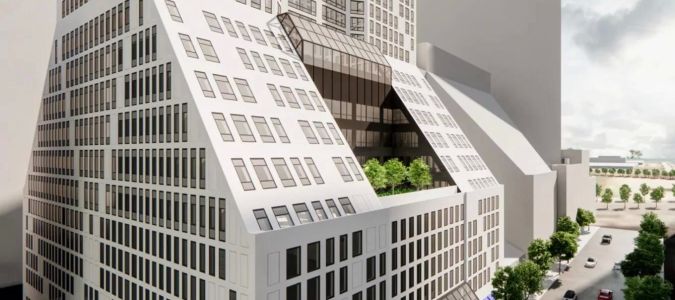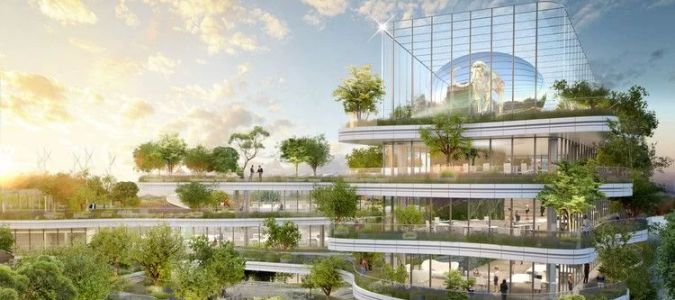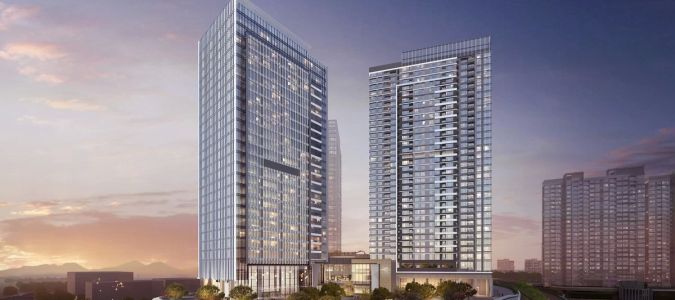Understanding Space Efficiency in Commercial Building Design
When it comes to designing commercial buildings, architects face the challenge of balancing functionality with aesthetics, all while optimizing the available space. Whether it's office spaces, retail buildings, or industrial structures, the goal is often the same: creating an environment that is both efficient and practical. Over the years, architects have developed numerous strategies for ensuring efficient use of space, ensuring that every square foot of a building serves a purpose. In this article, we will explore some of the key principles and techniques used by architects to achieve space efficiency in commercial buildings.
1. Utilizing Open Floor Plans to Maximize Space
One of the most common strategies employed by architects to ensure efficient use of space is the implementation of open floor plans. Open floor plans are a design trend that removes the traditional walls and partitions that once divided spaces into smaller, more isolated rooms. By eliminating unnecessary barriers, architects can create larger, more flexible spaces that allow for easier movement and multi-purpose use. This approach works particularly well in office environments, where collaborative work and flexibility are essential. The absence of walls also promotes better airflow and natural lighting, further enhancing the overall efficiency of the space.
In addition to the aesthetic and functional benefits, open floor plans are also cost-effective. They allow for more efficient heating, cooling, and lighting, as the lack of walls minimizes the need for separate HVAC systems in different rooms. This design also reduces the amount of materials needed for construction, which can significantly lower the overall cost of a building project. For businesses looking to optimize their spaces, an open floor plan is often an excellent choice.
2. Multi-Use Spaces for Flexibility
Another key principle architects use to optimize space is the creation of multi-use areas. These are spaces that can serve several different functions depending on the time of day or the needs of the building's occupants. For example, a conference room might also double as a break room, or a lobby area could be used for events or pop-up retail. By designing spaces that can adapt to various functions, architects can ensure that the building is being used to its fullest potential at all times.
The concept of multi-use spaces is particularly beneficial for commercial buildings that need to accommodate a diverse range of activities. For example, in office buildings, common areas such as lounges, kitchens, and even hallways can be designed with flexibility in mind. Similarly, in retail spaces, architects may incorporate flexible displays or moveable walls to allow for different layouts and configurations as the needs of the store change.
3. Space Planning for Maximum Functionality
Space planning is a critical component of any architectural design, especially when it comes to commercial buildings. Architects use space planning techniques to ensure that every square foot of a building is used as efficiently as possible. This includes organizing and allocating space based on the specific needs of the occupants, considering factors such as workflow, traffic patterns, and accessibility.
Effective space planning in commercial buildings requires a deep understanding of how people will use the space. For instance, in an office building, the layout should support productivity by placing key departments close to one another and minimizing unnecessary walking distance between areas. Architects must also consider storage needs, privacy concerns, and accessibility to make sure the building works for everyone who uses it.
4. Maximizing Vertical Space
In many commercial buildings, especially those in dense urban areas, space is at a premium. Architects often turn to vertical space to maximize the available square footage. This may include incorporating high ceilings, mezzanines, or lofted areas that make use of vertical space without sacrificing floor space. Vertical design elements can also contribute to the aesthetic appeal of a building, creating a sense of openness and grandeur.
In retail spaces, for example, architects may use vertical space to display products in innovative ways, utilizing shelving, racks, and signage that draw the customer's eye upwards. In office buildings, high ceilings and mezzanine floors can create a more open and airy environment, enhancing the overall work atmosphere. Maximizing vertical space helps make the most of the available footprint, especially in buildings with limited square footage.
5. Sustainable Design for Space Optimization
Sustainability has become an increasingly important factor in commercial building design. Architects now consider not only the efficient use of space but also the environmental impact of the materials and construction methods used. Sustainable design principles, such as using energy-efficient materials, incorporating renewable energy sources, and minimizing waste, can also help optimize space.
For example, architects may incorporate green roofs, solar panels, and energy-efficient windows to reduce the building's carbon footprint. These design choices not only make the building more sustainable but also help reduce operating costs over time. Moreover, by incorporating sustainable design features, architects can create spaces that are not only efficient but also environmentally friendly and comfortable for the occupants.
6. Technology Integration for Efficient Space Management
In the modern era, technology plays a significant role in space optimization. Architects often integrate technology into commercial buildings to help manage space more efficiently. For example, smart building systems can monitor and control lighting, temperature, and even the usage of specific areas within the building.
In offices, for example, smart technology can track the occupancy of meeting rooms, ensuring that spaces are used efficiently and not left vacant for long periods. Additionally, businesses can use digital tools for space planning and management, allowing them to analyze how the building is being used and make adjustments accordingly. By leveraging technology, architects can create spaces that are more adaptable, efficient, and responsive to the needs of the occupants.
Conclusion
Architects play a vital role in ensuring the efficient use of space in commercial buildings. From open floor plans and multi-use spaces to effective space planning and technology integration, there are many strategies that architects use to optimize commercial environments. These design principles not only make buildings more functional and cost-effective but also create spaces that are comfortable, flexible, and sustainable. As businesses and organizations continue to prioritize space efficiency, architects will remain instrumental in creating buildings that meet the ever-evolving needs of modern society.








