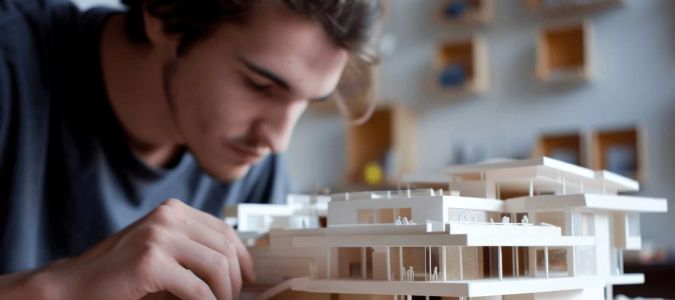Computer-Aided Design (CAD) has revolutionized the field of architecture. In the past, architects relied on manual drafting and hand-drawn blueprints, but today, CAD software enables them to create, modify, and optimize their designs more efficiently and accurately. CAD is a powerful tool that allows architects to visualize their concepts in 3D, make quick alterations, and easily communicate their ideas with clients and construction teams. In this article, we'll explore how architects use CAD software in their design processes and how this tool has transformed the industry.
One of the most significant advantages of using CAD in architecture is its ability to enhance precision and accuracy. Traditional hand-drawing techniques could lead to human errors or imprecise measurements, but CAD eliminates these problems. Architects can work with highly detailed, scalable models, ensuring that every dimension is accurate and consistent.
Moreover, CAD provides architects with the flexibility to explore various design options in a fraction of the time. Instead of manually sketching multiple drafts, CAD software allows architects to quickly modify designs and see real-time results. This iterative process leads to a more efficient design workflow, saving both time and resources.
CAD also promotes collaboration. With cloud-based CAD tools, architects, engineers, and other stakeholders can share and update designs instantly. This is particularly useful for large projects, where coordination between different teams is crucial. This collaborative environment ensures that all parties are on the same page and reduces the likelihood of costly mistakes or miscommunication.
Several CAD tools are commonly used by architects to streamline their design processes. Popular software such as AutoCAD, Revit, and Rhino offer different features that suit specific architectural needs. For example, AutoCAD is known for its precision in 2D drafting, making it ideal for detailed floor plans and technical drawings. Revit, on the other hand, is favored for building information modeling (BIM), which allows architects to create and manage 3D models of buildings with integrated data.
Rhino is another CAD tool that architects often use for complex, non-rectilinear geometries. It is particularly effective in parametric design, allowing architects to explore intricate shapes and forms. Additionally, some architects use software like SketchUp for quick conceptual design and visualization, providing a fast and user-friendly platform for early design stages.
Real-life examples of CAD's impact on architecture demonstrate its powerful capabilities. One such example is the design of the famous Sydney Opera House, where architects used early computer modeling tools to refine the building's iconic sail-like roof structure. While the technology of the time was not as advanced as today’s CAD software, it laid the groundwork for using computer-aided tools in architectural design.
Another example is the use of CAD in the construction of the Burj Khalifa in Dubai, the tallest building in the world. Architects and engineers employed advanced CAD software to manage the complexities of the project, from structural design to HVAC systems. The ability to visualize the project in 3D allowed for better coordination between teams and ensured that every detail was meticulously planned.
These examples highlight how CAD has allowed architects to create more ambitious, complex designs while maintaining a high level of precision and functionality. Without CAD, many of the iconic structures we see today would not be possible.
As technology continues to advance, the future of CAD in architecture looks even more promising. The integration of artificial intelligence (AI) and machine learning with CAD systems is expected to further improve design processes. AI could help architects automate repetitive tasks, optimize building performance, and even suggest design improvements based on data analysis.
Additionally, augmented reality (AR) and virtual reality (VR) are poised to play a bigger role in architectural design. With AR/VR technologies, architects can immerse themselves and their clients in 3D models of buildings, providing a more interactive and realistic view of the project. This immersive experience will revolutionize the way architects present their ideas and make decisions.
In conclusion, CAD software is not just a tool—it’s an essential part of the modern architectural workflow. It enables architects to design with greater precision, efficiency, and creativity, while also fostering collaboration across teams. As CAD technology continues to evolve, the possibilities for architectural design will only grow.
If you're an architect looking to enhance your design capabilities, exploring the latest CAD tools can open up new opportunities for your projects. Visit 10 Jay Street for more information on cutting-edge CAD software and how it can transform your workflow.








