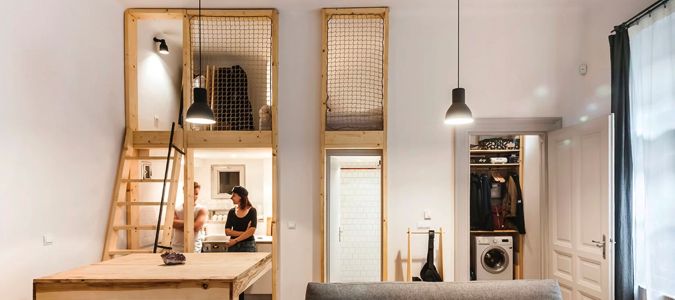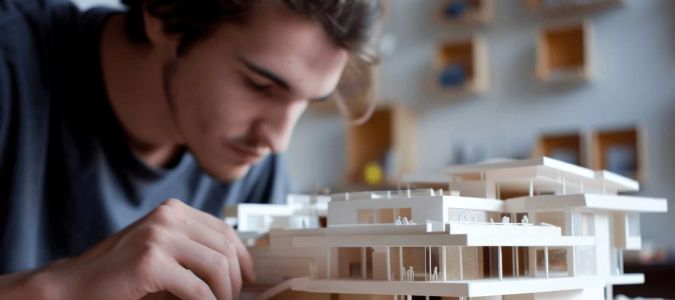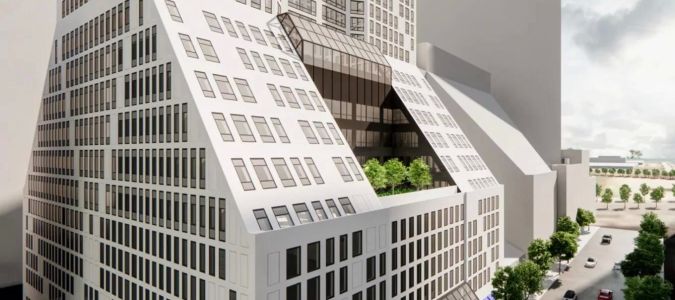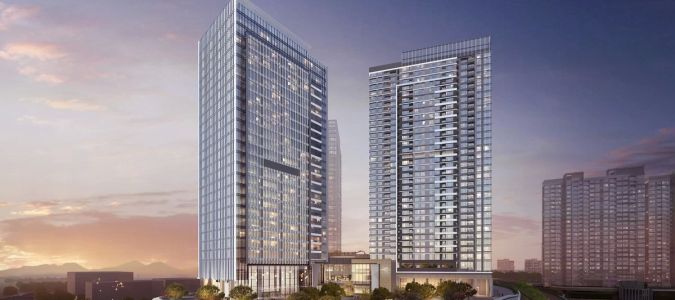How Architects Use Design to Improve the Overall Livability of a Space
- Importance of Livability in Architecture
- Key Design Elements that Enhance Livability
- Case Study: How Architects Improve Livability
- Tips for Maximizing Livability in Your Own Home
- How Smart Architectural Decisions Can Boost Livability
Importance of Livability in Architecture
As someone who has always been passionate about both design and comfort, I’ve come to realize just how much a space can affect our well-being. The concept of “livability” in architecture goes beyond just aesthetics—it’s about creating environments where people feel comfortable, safe, and productive. Livability is a key consideration for architects when designing spaces, whether it's a home, office, or public space. It involves making decisions that enhance the overall experience of those who use the space, creating a functional, pleasant, and enjoyable environment.
When architects focus on improving livability, they consider factors like natural light, airflow, acoustics, spatial layout, and how the space will be used by its inhabitants. The goal is to design spaces that not only look good but also make people feel good. In my own experience with various architectural designs, I’ve seen how thoughtful design can transform an ordinary space into one that enhances comfort and functionality.
Key Design Elements that Enhance Livability
Architects use several design elements to improve livability. These elements focus on creating a balance between function, comfort, and aesthetics. After experiencing various living and working spaces, I’ve come to understand how important these factors are in making a space more livable:
- Natural Light: One of the most important elements in architecture is natural light. Architects use large windows, skylights, and open spaces to allow natural light to flood into a room. This not only reduces energy costs but also has a profound impact on the mood and well-being of the occupants. Personally, I’ve always found that spaces with abundant natural light feel more spacious and calming.
- Ventilation and Airflow: Good airflow is essential for a healthy and comfortable living environment. Architects often prioritize creating spaces with proper ventilation, ensuring that the air remains fresh and free of allergens. This is particularly important in humid or densely populated areas, where indoor air quality can be a concern.
- Functional Layout: The layout of a space plays a crucial role in its livability. Architects carefully design floor plans to ensure that rooms are spacious, accessible, and logically connected. Open-concept designs, for example, allow for greater flexibility and flow between rooms, making it easier for families or workers to interact and move around.
- Acoustic Design: Noise is often overlooked in design, but it has a significant impact on livability. Architects use soundproofing materials, strategic placement of walls, and thoughtful layouts to reduce unwanted noise and ensure that spaces are peaceful and conducive to relaxation or focus.
Case Study: How Architects Improve Livability
To understand how architects use design to improve livability, let’s look at a real-world example. A few years ago, I visited a renovated office space that had undergone an architectural transformation aimed at improving its livability. The design team focused on several key elements to make the office feel more inviting and functional. The space was opened up with glass walls that allowed natural light to penetrate throughout the building, and indoor plants were strategically placed to bring in a touch of nature. These changes made the office feel much more spacious and less confining than before.
The design team also paid attention to acoustics by installing sound-absorbing materials in the walls and ceilings. This not only improved the noise levels within the office but also contributed to a calmer, more productive work environment. The addition of comfortable seating areas and collaborative spaces allowed for both private work and team discussions, enhancing the overall livability of the office. This case exemplifies how architecture can improve livability by focusing on comfort, aesthetics, and functionality.
Tips for Maximizing Livability in Your Own Home
If you’re looking to enhance the livability of your home, there are several simple yet effective strategies you can implement. Here are a few tips that have worked for me:
- Embrace Open Spaces: If possible, create an open layout that allows for free movement between rooms. This creates a sense of flow and makes spaces feel larger and more connected. For example, I removed a few non-structural walls in my apartment, and it instantly transformed the space into something more airy and spacious.
- Incorporate Natural Elements: I’ve found that incorporating natural elements such as wood, plants, and stone into my home brings a sense of peace and connection to nature. These elements not only enhance the aesthetic appeal but also contribute to a calming atmosphere.
- Prioritize Comfort: Invest in comfortable furniture that supports relaxation and leisure. Comfortable seating, soft textiles, and ergonomic designs can make a huge difference in how livable your space feels. I’ve made it a point to create cozy reading corners and seating areas where my family can unwind after a busy day.
- Improve Lighting: Lighting plays a huge role in how a space feels. I’ve found that layering different types of lighting—ambient, task, and accent—creates a more dynamic and livable space. By adjusting the light intensity and type of lighting based on the time of day and activity, I’ve created a more inviting atmosphere in my home.
How Smart Architectural Decisions Can Boost Livability
Smart architectural decisions can significantly boost the livability of a space. For example, one of the smartest decisions architects can make is choosing materials that promote sustainability and comfort. Materials like bamboo, reclaimed wood, and low-VOC paints improve both the environmental impact and the air quality in a home or office.
Another key decision is the placement of windows and doors to maximize natural light and airflow. Architects often design spaces with windows that open to optimal views, whether it’s a garden, a cityscape, or the natural surroundings, to create a better connection with the outside world. This not only boosts livability but also improves mental well-being by allowing occupants to experience the changing light throughout the day.
My Personal Experience with Family Vacations in India
If you’re considering a project or are curious about how architecture can improve livability, whether in a home, office, or public space, I highly encourage you to explore how thoughtful design principles can be applied to your own space. Architecture has the power to transform a space from simply functional to deeply enjoyable, enhancing both comfort and efficiency.
Interested in discovering more about architectural design and its impact on livability? Visit【10 jay street】to learn about innovative designs and how they can improve your space.








