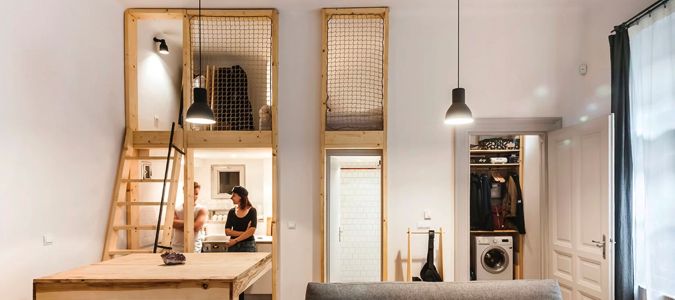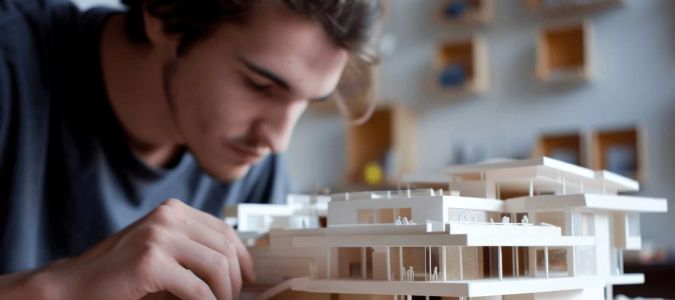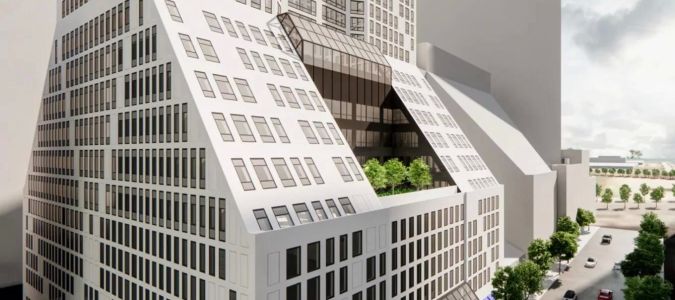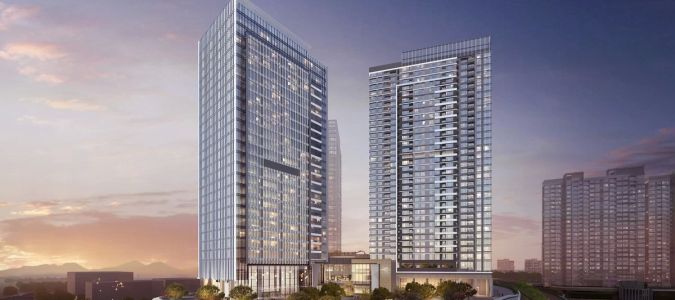How to Collaborate Effectively with Your Architect During the Design Phase
As I embarked on the exciting journey of designing my dream home, one of the most important decisions I made was choosing the right architect. However, I quickly realized that selecting the architect was just the first step in the process. The real work began when I had to effectively collaborate with them during the design phase. From discussing my vision to finalizing the design details, communication was key. In this article, I’ll share some of the lessons I learned about collaborating effectively with an architect during the design phase, and how it can help bring your dream project to life.
1. Setting Clear Expectations from the Start
One of the first things I did when working with my architect was to set clear expectations. Architects are experts in their field, but they need to understand your vision, preferences, and goals for the project. I started by creating a mood board with inspiration images, and I made a list of must-haves and deal-breakers. This helped my architect understand not only what I wanted but also what I didn’t want in the design.
In addition to providing visual inspiration, it’s important to communicate your practical needs, such as the number of rooms, desired flow of space, and energy efficiency requirements. Be upfront about your budget and timeline, so your architect can work within those constraints. Clear expectations from the beginning set the foundation for a successful collaboration.
2. Establishing a Collaborative Communication Process
Effective collaboration requires constant communication. I learned quickly that being available and responsive to my architect's questions or suggestions was crucial. Setting up regular check-ins throughout the design phase ensured that we were always on the same page. Whether it was through email, phone calls, or in-person meetings, we made sure to stay connected and discuss any design adjustments or concerns as they arose.
- Weekly Updates: My architect provided weekly progress updates to keep me informed of the design's development. This helped me feel involved in the process and gave me a chance to voice any concerns early on.
- Design Review Meetings: We held design review meetings at key milestones during the project, where we discussed floor plans, material choices, and design concepts. These meetings allowed for open feedback and ensured the design evolved in line with my vision.
- Open to Feedback: I kept an open mind during these meetings, understanding that my architect might propose new ideas that I hadn’t considered. A successful collaboration is built on mutual respect and flexibility.
By maintaining a regular flow of communication, we were able to make informed decisions and keep the project moving forward efficiently.
3. Embracing Your Architect’s Expertise
While it was important to share my ideas and preferences, I also had to trust my architect’s expertise. After all, they are trained professionals with years of experience in design and construction. One of the most valuable lessons I learned was that my architect could offer insights and solutions that I might not have thought of on my own.
For example, during the design phase, my architect suggested incorporating passive solar heating into the design to make the house more energy-efficient. I had never considered this before, but after discussing the benefits, I was excited to integrate it into the plan. This is a perfect example of how trusting your architect’s expertise can result in a design that’s not only visually appealing but also practical and sustainable.
When working with your architect, be open to their recommendations and allow them to guide you in areas where they have specialized knowledge. The best collaborations are built on mutual respect for each other’s strengths.
4. Understanding the Design Process and Timelines
One of the challenges I faced early on was understanding the different phases of the design process. My architect took the time to explain the various stages, from initial concept development to the final design. This helped me understand how long each phase would take and what to expect at each step.
Here’s a breakdown of the typical design process and what you should expect during each phase:
- Concept Design: This is the initial stage where the architect develops preliminary design ideas based on your input. During this phase, you’ll review sketches and make revisions before moving forward.
- Schematic Design: At this stage, the architect refines the design, creating more detailed plans and layout drawings. You’ll have the opportunity to provide feedback before finalizing the design.
- Design Development: The design is finalized in this phase, with more detailed architectural drawings and material selections. The architect will also begin coordinating with other professionals, such as engineers.
- Construction Documentation: Once the design is approved, the architect prepares the final construction drawings that will be used to build the project. This phase involves a lot of technical work, including specifying materials and construction methods.
By understanding these phases and setting realistic expectations, I was able to collaborate effectively with my architect and keep the project on track.
5. Managing Budget and Design Adjustments
During the design phase, it’s likely that there will be design changes or adjustments. Whether it’s a tweak in the layout or a decision to use different materials, it’s important to manage these changes carefully to stay within budget. I learned that working closely with my architect to understand the cost implications of changes was crucial to staying on track financially.
- Prioritize Your Must-Haves: If you’re working within a budget, identify your non-negotiable elements early on. In my case, I prioritized the open-plan layout and high-quality materials in key areas, while being flexible with other parts of the design.
- Transparent Communication about Costs: Throughout the design process, my architect provided cost estimates for different design options. This helped me make informed decisions about what to include in the final design and where to cut back.
- Creative Solutions: If a design feature wasn’t feasible within the budget, my architect came up with creative alternatives. For example, instead of using expensive stone countertops, we opted for high-quality concrete, which looked just as good but was more affordable.
Budgeting is an important part of the design phase, and clear communication with your architect ensures that you can make the right decisions without compromising on your vision.
6. Conclusion: Building a Successful Relationship with Your Architect
Collaborating effectively with your architect during the design phase is key to creating a space that meets your vision while being practical and within budget. By setting clear expectations, maintaining open communication, embracing your architect’s expertise, and understanding the design process, you’ll ensure a smooth and successful collaboration.
If you’re ready to start working with an architect to bring your vision to life, look no further than 10 Jay Street. Our team of experienced architects specializes in helping clients navigate the design phase with ease, ensuring your project is both beautiful and functional. Get in touch with us today to learn more about how we can help you design the space of your dreams.








