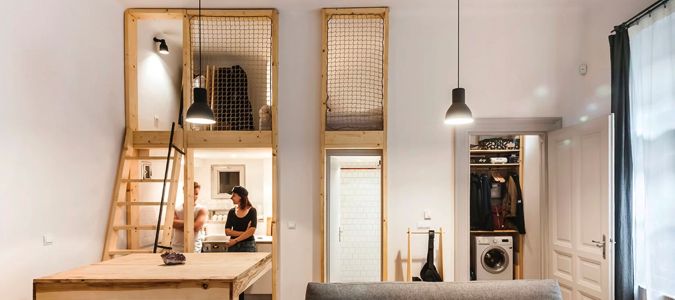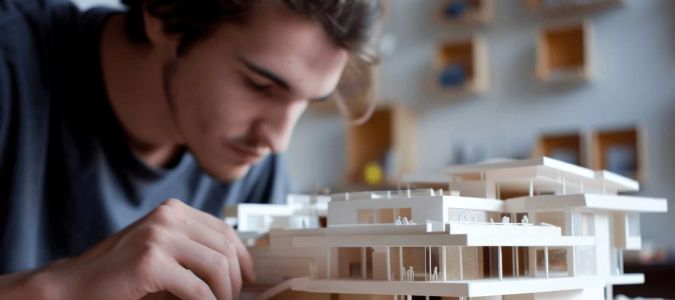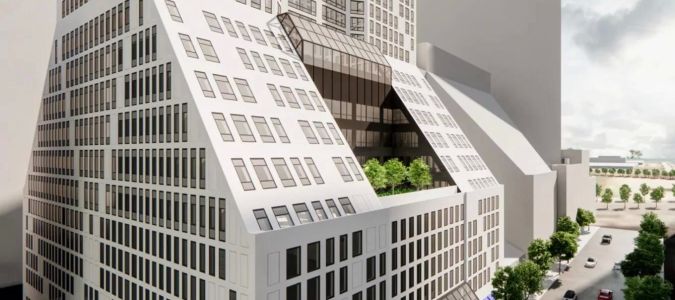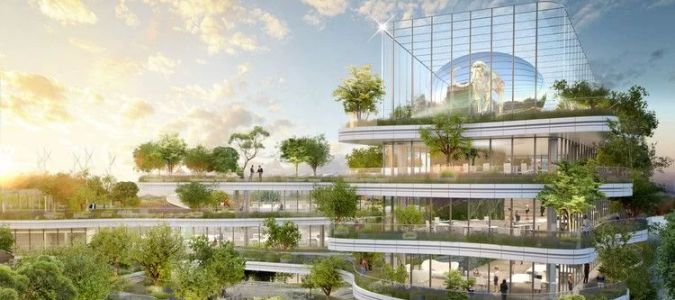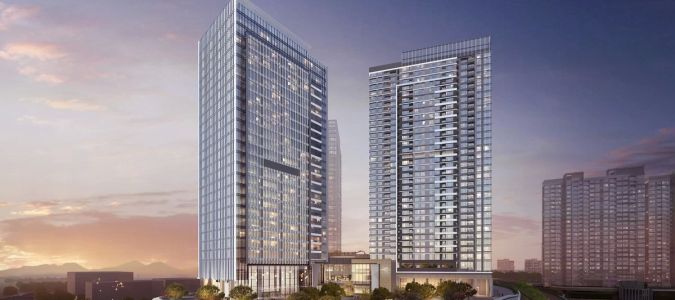How to Design a Flexible and Adaptive Building Space with Architects
- 1. Why Flexibility is Essential in Building Design
- 2. The Benefits of Adaptive Building Spaces
- 3. Key Principles for Designing Flexible and Adaptive Spaces
- 4. How to Collaborate with Architects for Flexible Design
- 5. Real-World Examples of Adaptive Building Design
- 6. Planning Your Own Flexible and Adaptive Building Project
1. Why Flexibility is Essential in Building Design
When it comes to designing a building, flexibility is increasingly important. In a world that is constantly changing, whether due to technological advancements, social shifts, or environmental factors, having a building that can adapt to evolving needs is invaluable. For both residential and commercial spaces, flexibility allows the space to be used in various ways over time without requiring significant structural changes.
Imagine a home or office that needs to accommodate new functions as the family or business grows. A flexible space can easily transform, ensuring long-term value and functionality. In this article, we will explore how architects approach the design of such spaces, and how you can work with them to create a space that adapts to your needs.
2. The Benefits of Adaptive Building Spaces
Adaptive design isn't just about aesthetics; it's about creating spaces that can evolve with your lifestyle or business needs. There are several advantages to designing a flexible and adaptive space:
2.1. Cost-Effectiveness
Building a flexible space often means fewer costly renovations down the line. Whether it’s converting a bedroom into a home office or reconfiguring an open-plan office space for new team structures, adaptive design minimizes the need for expensive modifications in the future.
2.2. Longevity
Buildings with flexible spaces can adapt to future needs, which means they remain relevant for a much longer period. This longevity makes them a good investment as they retain value and functionality, even as trends and technologies change.
2.3. Enhanced User Experience
A flexible design also enhances the user experience by creating spaces that are comfortable and functional in any scenario. For example, in a home, having movable partitions or adjustable storage can make life easier, while in an office, reconfigurable desks and open spaces encourage collaboration and innovation.
3. Key Principles for Designing Flexible and Adaptive Spaces
Designing adaptive spaces involves a blend of creativity and practicality. Below are some key principles to keep in mind when embarking on a flexible building project:
3.1. Use of Modular Elements
Modular elements, such as movable walls, adjustable shelving, and modular furniture, are essential for creating spaces that can be easily reconfigured. These elements allow users to transform the layout of the space to suit different needs, without a major overhaul.
3.2. Open Floor Plans
Open floor plans are a hallmark of flexible design. By eliminating unnecessary walls and partitions, you allow the space to be used for various purposes. Open layouts make it easier to adjust the interior as needs change over time.
3.3. Future-Proofing
Future-proofing means thinking ahead about potential changes in technology, society, and the environment. For instance, including wiring and infrastructure for future technology upgrades or building with sustainable materials can ensure that the space remains relevant and environmentally responsible.
4. How to Collaborate with Architects for Flexible Design
Collaborating with architects is essential when designing a flexible and adaptive building. Architects can guide you through the process, ensuring that your vision aligns with practical and structural considerations. Here are some steps for working effectively with architects:
4.1. Define Your Needs
Start by clearly defining your needs. What flexibility do you require in the space? Do you want movable walls? Open spaces? Room for future technological updates? The more detailed your vision, the better your architect will be able to design a flexible solution that meets your needs.
4.2. Discuss Long-Term Goals
Make sure to communicate your long-term goals for the space. For example, if you're designing a commercial building, discuss how your business may grow or change over time. This will allow the architect to create a building that can accommodate future growth without significant renovations.
4.3. Prioritize Sustainability
Sustainability is another important factor in adaptive design. By using eco-friendly materials and incorporating energy-efficient technologies, you ensure that the space will be cost-effective and environmentally responsible for years to come.
5. Real-World Examples of Adaptive Building Design
Adaptive building designs have been implemented in various contexts around the world. Here are some notable examples of how flexible spaces can be used:
5.1. The Apple Park in Cupertino
Apple Park is a prime example of a flexible workspace. With its open floor plans, movable walls, and areas designed to adapt to future needs, Apple has created a dynamic, collaborative environment that encourages innovation. This design approach allows the company to stay agile as their business grows and changes.
5.2. The IKEA Showroom
IKEA's showrooms are designed with flexibility in mind. Their furniture displays can be rearranged to showcase different configurations, providing customers with a wide range of solutions. The adaptable design of their spaces makes them not only practical but also customer-centric, encouraging interaction and engagement.
6. Planning Your Own Flexible and Adaptive Building Project
If you're considering designing a flexible and adaptive building, here are a few final tips to help you get started:
6.1. Set Clear Objectives
Before you begin your project, make sure to define your objectives clearly. Whether you're designing a home, office, or commercial space, having a clear idea of what you want to achieve will make the process smoother and more successful.
6.2. Work with Experienced Professionals
To ensure your design meets your needs, work with experienced architects who specialize in flexible building spaces. Their expertise will help you navigate the complexities of adaptive design, ensuring the final result is both functional and future-proof.
6.3. Plan for Long-Term Adaptability
Lastly, think long-term. How will the space be used in five or ten years? Can it easily be updated or transformed? The more adaptable the space is, the more value it will provide in the future.
If you're ready to embark on a flexible and adaptive building project, be sure to consult with experienced architects who understand your needs. To explore more about flexible building designs, visit 10 Jay Street for expert advice and services tailored to your unique project.




