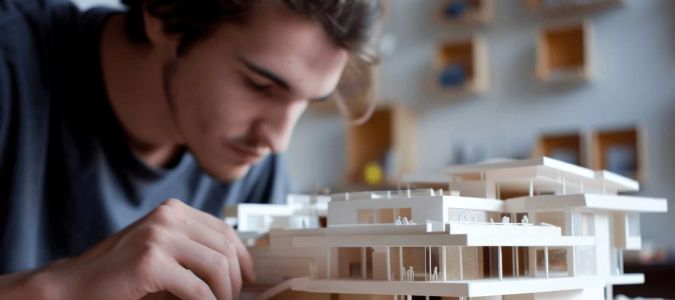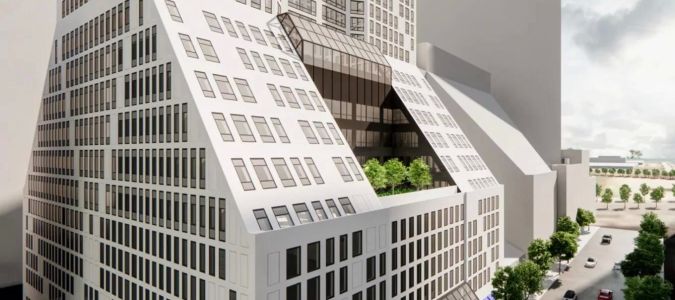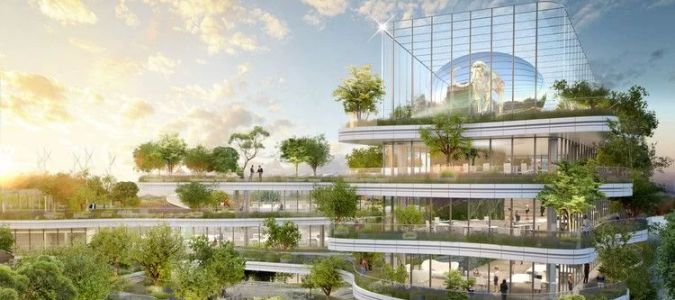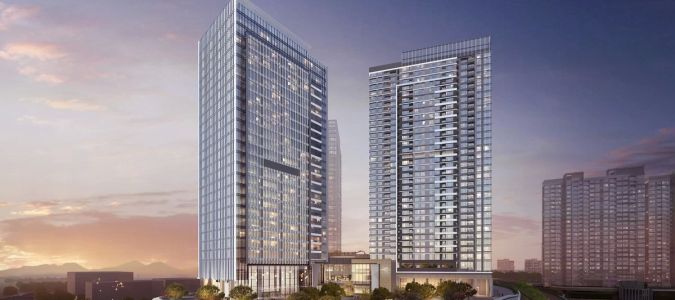How to Incorporate Adaptive Features Into Your Building Design with an Architect: A Guide to Flexible and Sustainable Design
- Why Adaptive Design Matters
- Key Elements of Adaptive Building Design
- How Architects Integrate Adaptive Features into Design
- Case Studies of Successful Adaptive Design Projects
- Challenges and Solutions in Adaptive Design
- The Future of Adaptive Building Design
Why Adaptive Design Matters
As the world continues to change, so do the needs of the people who inhabit buildings. Adaptive design is all about creating spaces that can evolve and respond to future changes, whether it’s technological advancements, climate shifts, or changing human needs. Buildings that are designed with adaptability in mind are more sustainable, flexible, and resilient.
Incorporating adaptive features into your building design isn’t just about future-proofing—it’s about creating spaces that can grow with their users, be repurposed as needs change, and minimize the environmental impact of redevelopment. As cities and societies become more dynamic, adaptive buildings will become essential to long-term urban sustainability and functionality.
Key Elements of Adaptive Building Design
1. Flexibility in Layout
One of the main principles of adaptive design is flexibility. A flexible layout can be easily modified to suit different needs, whether it's converting a commercial space into residential units or altering the internal partitions to accommodate new office configurations. Architects focus on creating modular spaces with movable walls, multi-use rooms, and minimal structural barriers to allow for future changes.
2. Sustainable Materials
Sustainability is at the heart of adaptive design. By using durable, recyclable, and sustainable materials, buildings can be better prepared to withstand wear and tear over time. Architects often recommend materials that are energy-efficient, locally sourced, and capable of being reused or repurposed during renovations, helping reduce waste and lowering the building's carbon footprint.
3. Technology Integration
As technology continues to advance, it’s essential to consider how buildings can integrate new tech features seamlessly. From smart lighting systems to advanced climate control, architects design adaptable buildings that can incorporate the latest technologies. This also includes designing spaces with the infrastructure to support future technological upgrades, ensuring the building remains functional as tech evolves.
4. Energy Efficiency
Adaptive buildings are often designed with energy efficiency in mind, reducing the long-term environmental impact and operational costs. This can include energy-efficient HVAC systems, solar panels, or even green roofs. These features not only make the building more sustainable but also provide the flexibility to accommodate future energy-saving technologies as they become available.
How Architects Integrate Adaptive Features into Design
Architects bring adaptive features to life through a combination of creative problem-solving, technical expertise, and collaboration with other professionals. Here's how they typically integrate these elements:
1. Assessing Future Needs
Before incorporating adaptive features, architects begin by analyzing the specific needs of the building’s occupants and the potential for future changes. This could include considering demographic shifts, technological advancements, or the evolving needs of the local community. Understanding these future needs is essential for designing a building that can evolve over time.
2. Designing for Multi-Use
Adaptive buildings often serve multiple purposes. For example, an office building might be designed with adaptable floor plans to accommodate different work styles or be easily converted into residential units. Architects use modular designs and movable components to ensure that spaces can be reconfigured without significant structural changes.
3. Collaboration with Engineers
Architects work closely with engineers to incorporate adaptive features that are both functional and technically feasible. Whether it’s designing flexible structural systems or integrating energy-efficient solutions, collaboration ensures that adaptive elements are practical and sustainable over time.
4. Emphasizing Long-Term Value
Incorporating adaptive features requires careful consideration of long-term value. Architects must weigh the initial cost of adaptive features against the savings and increased functionality over the building’s lifespan. A well-designed adaptive building often has a higher resale value, greater utility, and lower maintenance costs.
Case Studies of Successful Adaptive Design Projects
There are numerous examples where architects have successfully integrated adaptive features into building designs:
1. The Adaptive Reuse of the Tate Modern (London) is a perfect example of how adaptive design can repurpose an existing structure for a new function. The former power station was transformed into a modern art gallery while preserving its industrial aesthetic. The flexibility of the design allows the space to host diverse exhibitions and events over time, adapting to the museum’s evolving needs.
2. The Edge (Amsterdam) is another example of an adaptive building design. Known as one of the smartest buildings in the world, it integrates cutting-edge technology with adaptive features. The building includes flexible office spaces, energy-efficient systems, and smart lighting, all of which can be adjusted based on the needs of the occupants. The adaptability of the building ensures it can accommodate future technological and environmental changes.
Challenges and Solutions in Adaptive Design
While adaptive building design offers numerous benefits, it also presents several challenges:
1. Balancing Flexibility with Structural Integrity
Creating a building that is both flexible and structurally sound can be challenging. However, architects use innovative structural designs to ensure that spaces can be easily modified without compromising the integrity of the building. This often involves using non-load-bearing walls, movable partitions, and pre-designed spaces that can be easily adapted.
2. High Initial Costs
Incorporating adaptive features can increase the upfront costs of a project. However, architects and designers often emphasize the long-term savings and the increased functionality that adaptive design provides. Over time, the return on investment is typically high, thanks to lower operational costs, energy efficiency, and the building’s ability to accommodate future changes without major renovations.
The Future of Adaptive Building Design
The future of adaptive design looks promising as cities become more dynamic and buildings must meet changing environmental, technological, and societal needs. As architects continue to embrace sustainable and flexible solutions, we can expect more buildings that are built to adapt over time, ensuring they remain functional, resilient, and relevant for years to come.
As technology continues to evolve, adaptive buildings will not only respond to immediate needs but will also incorporate smart technology, energy-efficient systems, and sustainable design features that align with future demands. The future of building design is all about flexibility, sustainability, and long-term value, and architects will play a critical role in shaping that future.
If you're ready to learn more about how architects can help incorporate adaptive features into your building design, explore the latest design solutions at 10 Jay Street.








