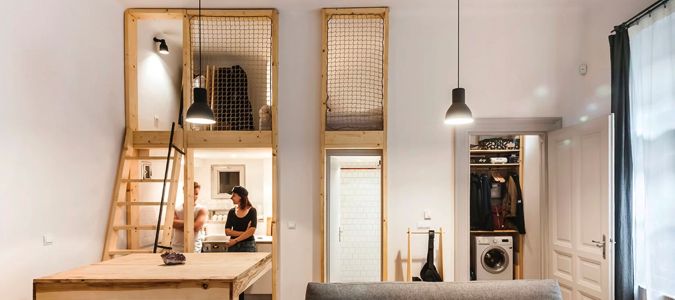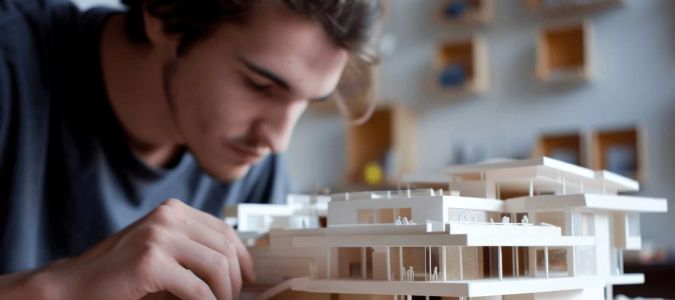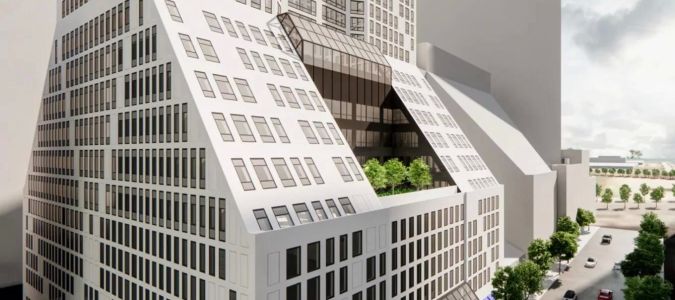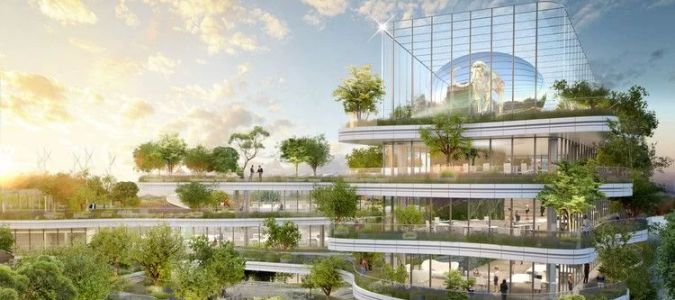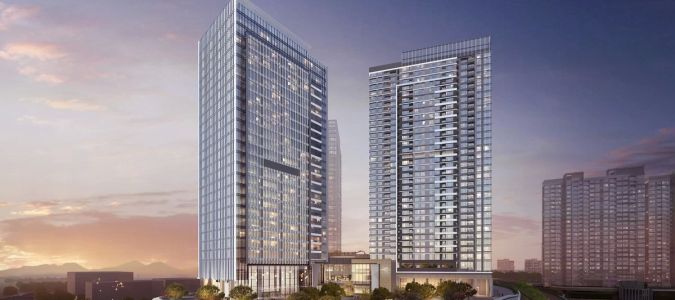Light, History, and Design: Exploring the Interiors of 10 Jay Street
The architecture and design of a building can have a profound impact on its inhabitants and visitors, shaping their experience of space and time. This is certainly true for 10 Jay Street, a landmark building located in the heart of Brooklyn, New York. Known for its seamless blend of historic charm and modern design, 10 Jay Street offers a unique perspective on how light, history, and design can come together to create a truly inspiring environment. Whether you're a design enthusiast, a history lover, or simply someone who appreciates a thoughtfully designed space, the interiors of 10 Jay Street offer something for everyone.
Originally constructed in the early 20th century, 10 Jay Street was once a industrial hub, housing some of the most prominent businesses of the time. The building's rich history is evident in every corner, from its exposed brick walls to its original steel beams. Over time, however, the building has undergone a series of transformations, evolving into a vibrant space that now combines the best of both old and new. The interiors of 10 Jay Street are a perfect reflection of this transformation, with a careful balance of modern amenities and historic features that have been preserved and celebrated.
As we explore the interiors of 10 Jay Street, it’s clear that light plays a pivotal role in creating the building's welcoming atmosphere. With large windows that let in an abundance of natural light, the interiors feel open and airy. This careful attention to light, combined with the building's historic design elements, helps to create a dynamic and engaging space that draws visitors and tenants alike into its embrace. In this article, we’ll take a closer look at how light, history, and design come together at 10 Jay Street, and explore the various elements that make its interiors so special.
1. The Historical Charm of 10 Jay Street
10 Jay Street’s history is one of the building’s most striking features. Originally constructed in 1915, the building was initially used as a warehouse for the manufacturing and storage of goods. The exposed brick walls, large steel beams, and industrial windows are all remnants of the building's industrial past, offering a glimpse into the history of the neighborhood and the people who once worked there. As you step inside, it becomes clear that the building has not only maintained its historical integrity but has embraced it, with design elements that tell the story of its evolution.
The industrial aesthetic of the building has been lovingly preserved in the design, with original features such as the steel columns and beams prominently on display. These elements are not hidden behind drywall or replaced with more modern materials; instead, they are celebrated, adding to the building's authenticity and character. The combination of raw, unfinished materials and more polished, contemporary design features creates a unique juxtaposition, where the past and present are seamlessly woven together.
The building’s history is also reflected in the architectural layout. Large open spaces and high ceilings give a sense of grandeur, reminiscent of the building’s industrial roots. These open spaces are perfect for flexible use, whether for creative offices, loft-style apartments, or gallery spaces. The building’s design captures the spirit of Brooklyn’s past while also offering modern functionality, making it an ideal space for a wide range of purposes.
2. The Role of Natural Light in 10 Jay Street’s Interiors
Light is arguably one of the most important elements in the design of 10 Jay Street. The building's expansive windows allow natural light to flood the interiors, creating a bright and welcoming atmosphere. Natural light not only enhances the aesthetic appeal of a space but also has a significant impact on the mood and well-being of those who inhabit it. In a city like New York, where natural light can be hard to come by, the design of 10 Jay Street maximizes every opportunity to bring in daylight, making it feel like a breath of fresh air.
The large windows throughout the building offer unobstructed views of the surrounding area, further enhancing the connection to the outdoors. The positioning of the windows allows for optimal daylight, with the design taking into account the angle of the sun and the building’s orientation to ensure that light fills the space at different times of the day. This thoughtful consideration of natural light makes the interiors of 10 Jay Street feel vibrant and alive, with changing light patterns throughout the day adding a dynamic element to the space.
In addition to the large windows, the building also features light fixtures that complement the natural light, with sleek, modern designs that provide a soft, ambient glow. The combination of natural and artificial light creates a balanced atmosphere that is both functional and aesthetically pleasing. The use of light in 10 Jay Street is a testament to how thoughtful design can elevate a space and enhance the experience of those who occupy it.
3. The Design Philosophy Behind 10 Jay Street
The design philosophy behind 10 Jay Street is centered around creating a space that is both functional and aesthetically pleasing, while honoring the building’s history. The design integrates the building’s industrial elements with modern design features, creating a space that feels both contemporary and timeless. This careful balance of old and new is evident in every aspect of the building, from the raw materials used in the interior to the sleek, modern finishes that adorn the walls and floors.
One of the key aspects of the design is its focus on openness and flexibility. The large, open floor plans allow for a variety of uses, whether for work, relaxation, or entertainment. The design also emphasizes a sense of connection to the outside world, with the use of natural light and open spaces that blur the lines between the interior and exterior. The goal is to create an environment that fosters creativity, collaboration, and a sense of community, making it an ideal space for both businesses and residents.
The design also incorporates sustainable features, with energy-efficient systems and materials that reduce the building’s environmental impact. This commitment to sustainability is in line with the growing trend of eco-conscious design, and it further enhances the appeal of 10 Jay Street as a forward-thinking space that is both beautiful and responsible.
4. The Perfect Blend of Functionality and Style
One of the most impressive aspects of the interiors at 10 Jay Street is the seamless integration of functionality and style. The building’s design doesn’t just focus on aesthetics; it also takes into account the practical needs of those who use the space. Whether it’s the layout of the offices, the choice of materials, or the design of the common areas, every element of the building has been carefully considered to ensure that it serves both a functional and stylistic purpose.
The use of open spaces encourages collaboration and interaction, while the design of private areas offers a sense of privacy and comfort. The high ceilings and exposed beams create a sense of grandeur, while the polished concrete floors and industrial finishes provide a modern touch. The combination of these elements creates a space that is both practical and inspiring, making it an ideal environment for work, relaxation, and socializing.
In addition, the choice of materials in the building’s interiors is a reflection of the design philosophy. From the polished concrete floors to the exposed steel beams, the materials used are both durable and visually striking. This combination of beauty and function is what makes the design of 10 Jay Street so compelling.
5. Sustainability and Innovation at 10 Jay Street
As with many modern developments, sustainability plays a central role in the design of 10 Jay Street. The building incorporates a number of environmentally friendly features, from energy-efficient lighting and HVAC systems to sustainable building materials that reduce its carbon footprint. This commitment to sustainability not only helps the environment but also reduces operating costs, making 10 Jay Street an attractive option for businesses and residents who value eco-conscious living.
The building’s green features are integrated into the overall design, ensuring that sustainability doesn’t come at the expense of style or comfort. For example, the use of natural light reduces the need for artificial lighting during the day, helping to conserve energy. The building also incorporates energy-efficient appliances and low-flow plumbing fixtures to minimize water usage. These efforts not only benefit the environment but also enhance the overall quality of life for those who call 10 Jay Street home.
6. The Cultural Impact of 10 Jay Street’s Design
The design of 10 Jay Street is not just a reflection of the building’s history and functionality; it is also a reflection of the broader cultural and architectural trends in Brooklyn and beyond. As an iconic building in a rapidly changing neighborhood, 10 Jay Street serves as a beacon of modern design, blending history with innovation and sustainability. Its interiors offer a unique glimpse into the future of urban living, where design, sustainability, and functionality coexist harmoniously.
The cultural impact of 10 Jay Street extends beyond its physical design; it is also a hub for creativity, collaboration, and innovation. Whether it’s hosting events, providing office spaces for businesses, or offering residential units for those seeking a modern lifestyle, 10 Jay Street plays a key role in shaping the future of Brooklyn’s architectural landscape. The building’s ability to adapt to the needs of its residents while maintaining its historical roots makes it a truly remarkable space that will continue to influence design for years to come.
Conclusion: A Space that Inspires
The interiors of 10 Jay Street are a testament to the power of design, history, and light. The building successfully combines modern design elements with historical features, creating a space that is both functional and inspiring. From the large windows that let in natural light to the exposed beams that reflect the building’s industrial past, every element of the space has been carefully curated to create an environment that fosters creativity and productivity.
Whether you’re a designer, a business owner, or simply someone who appreciates beautiful spaces, the interiors of 10 Jay Street offer something for everyone. If you’re looking to learn more about this incredible building or are interested in leasing space, be sure to visit 10 Jay Street for more information.




