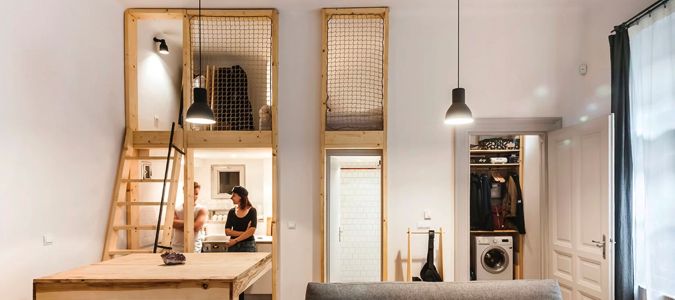Open-floor plans have become increasingly popular in modern homes and office spaces. Designed by architects to foster a sense of spaciousness and improve the flow of natural light, these layouts are not just a trend but a strategic choice that offers numerous benefits. In this article, we'll dive deep into how an open-floor plan designed by an architect can transform a space, enhance functionality, and even boost your mood. Whether you're designing a new home or renovating your current space, understanding these benefits can help guide your decisions.
- What Is an Open-Floor Plan?
- Architectural Benefits of Open-Floor Plans
- How Open-Floor Plans Improve Daily Living
- Real-World Examples of Open-Floor Plans
- Why You Should Consider an Open-Floor Plan
What Is an Open-Floor Plan?
An open-floor plan refers to a design layout where walls that traditionally separate rooms—such as the kitchen, living room, and dining room—are removed, creating a large, continuous space. This design is intended to promote communication and interaction among different areas of the home or office. It eliminates the need for doors or walls between rooms, offering a seamless experience for residents or employees.
Architectural Benefits of Open-Floor Plans
When an architect designs an open-floor plan, the structural benefits are immediately noticeable. Architects focus on maximizing the available space by removing unnecessary walls and partitions. This leads to a more open and airy environment, allowing natural light to flood the area. With strategic placement of windows and well-considered layouts, an open-plan design also helps with ventilation and energy efficiency. Additionally, these plans are versatile, making it easier to adapt to different functions and changes in lifestyle.
How Open-Floor Plans Improve Daily Living
One of the key benefits of an open-floor plan is how it enhances the way people live and interact. In homes, it makes daily activities such as cooking, cleaning, and entertaining more seamless. For example, parents can easily keep an eye on their children while preparing meals in the kitchen, creating a more functional and enjoyable living experience. In the workplace, open-office layouts facilitate communication and collaboration, leading to better team dynamics and creativity.
Real-World Examples of Open-Floor Plans
Consider the case of a family who renovated their suburban home with the help of an architect. By removing unnecessary walls and creating an open layout, they transformed their cramped space into a welcoming area that promotes interaction. The living room, dining room, and kitchen all flow together in one expansive room, making it ideal for family gatherings and socializing. Similarly, modern tech companies often utilize open-floor office designs to encourage collaboration among employees, fostering a creative and communicative work environment.
Why You Should Consider an Open-Floor Plan
If you're thinking about designing or renovating a space, an open-floor plan is a great choice. It not only makes your space look bigger and brighter but also enhances the functionality of your home or office. The ability to adapt and change a room's purpose without the constraints of walls is a significant advantage. Moreover, open-floor plans help foster a sense of connection, whether you're with your family or colleagues. The benefits extend beyond just aesthetics, offering a more practical and harmonious environment for daily life.
For more insights or to begin planning your open-floor design, visit 10 Jay Street, where our expert architects can guide you through the process of creating a customized space tailored to your needs.








