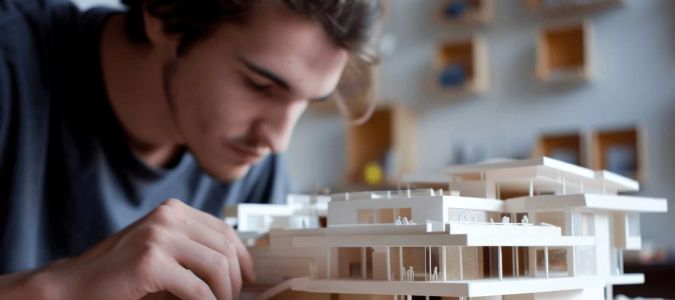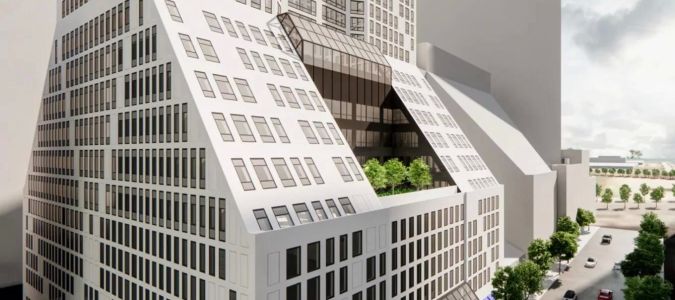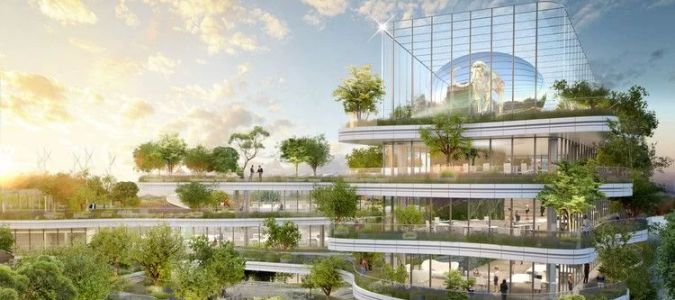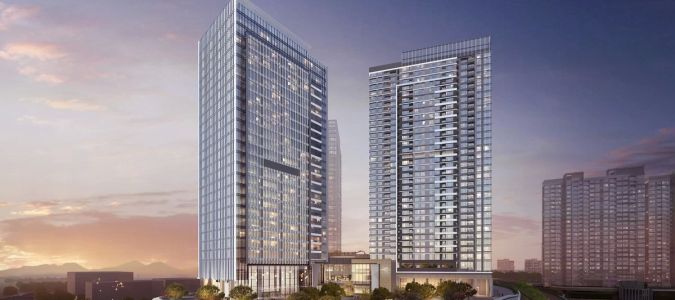The world of industrial architecture has undergone significant transformations over the past few centuries. Once dominated by practical, utilitarian designs meant solely for functionality, industrial buildings have evolved to incorporate aesthetics, sustainability, and adaptive reuse. Today, buildings like 10 Jay Street in Brooklyn, New York, serve as prime examples of how industrial architecture has changed and adapted to modern needs while retaining its historical significance.
10 Jay Street, a former warehouse and industrial building, has become a symbol of this transformation. Originally constructed in the early 20th century, it was initially designed for industrial use in the bustling DUMBO neighborhood, known for its proximity to the Brooklyn waterfront. As industries evolved and moved away from the area, the building was left to stand as a relic of the past. However, rather than falling into disrepair, the building was carefully restored and repurposed, turning into a thriving hub for creative industries and businesses in the 21st century.
This process of adaptive reuse is a hallmark of modern industrial architecture, which seeks to balance the preservation of historical character with the integration of modern amenities. In the case of 10 Jay Street, the building's transformation illustrates how architects and developers can creatively reuse and retrofit industrial buildings, ensuring that they remain relevant in today's economy. This article will explore the evolution of industrial architecture, using 10 Jay Street as a case study, to examine how industrial design has adapted and continues to shape urban environments.
The Roots of Industrial Architecture: A Brief History
Industrial architecture traces its roots to the Industrial Revolution in the 19th century, when factories and warehouses began to emerge in response to rapid industrialization. The focus was primarily on efficiency and functionality, with an emphasis on the use of steel, brick, and concrete materials. Early industrial buildings were designed to house machinery and workers, and the architecture was often utilitarian, with little regard for aesthetic appeal. These buildings were generally large, open spaces with minimal ornamentation, featuring heavy-duty structures capable of supporting the weight of industrial machinery and equipment.
As the United States became an industrial powerhouse, cities such as New York, Chicago, and Pittsburgh saw an explosion of factory buildings, warehouses, and industrial complexes. In New York City, the development of areas like DUMBO saw the construction of large, utilitarian structures designed to facilitate shipping and warehousing. The evolution of industrial architecture in these areas was driven by the demands of industrial production, with little concern for residential or commercial uses. The 10 Jay Street building, built in the early 20th century, was an example of this type of architecture—designed primarily for function rather than form.
However, as industrial processes changed and factories moved out of the city, many of these buildings were left abandoned. In the second half of the 20th century, the decline of manufacturing in urban areas prompted a shift in how these buildings were viewed. Rather than demolishing these structures, urban planners and developers began to explore adaptive reuse, a concept that would reshape the future of industrial architecture.
Adaptive Reuse and the Transformation of 10 Jay Street
Adaptive reuse is one of the defining characteristics of modern industrial architecture. It involves repurposing old industrial buildings for new functions while preserving their historical features. This concept became especially relevant in the 1980s and 1990s, as many industrial areas in major cities, including New York, began transitioning from manufacturing hubs to centers of technology, art, and commerce.
10 Jay Street is a prime example of adaptive reuse in action. Originally built to serve the needs of the shipping and warehousing industries, the building's transformation into office spaces and creative hubs reflects a broader trend in urban development. DUMBO, the neighborhood where 10 Jay Street is located, has undergone a dramatic shift in recent decades. Once home to factories and warehouses, the area has become a thriving hub for tech startups, creative agencies, and artists, all of which are drawn to the neighborhood's unique blend of industrial charm and modern amenities.
The adaptive reuse of 10 Jay Street preserved much of the building's original character, including its exposed brick walls, large windows, and open floor plans. These features, once considered signs of a building's age and decay, are now viewed as desirable elements that give the space a unique identity. The restoration process also incorporated modern updates, such as new HVAC systems, energy-efficient lighting, and high-speed internet access—ensuring that the building meets the needs of 21st-century tenants.
Design Principles in Industrial Architecture: A Blend of Function and Aesthetics
One of the defining features of modern industrial architecture is the blending of form and function. While early industrial buildings were often purely functional, today's industrial buildings are designed with a greater emphasis on aesthetics and user experience. This shift can be seen in the adaptive reuse of buildings like 10 Jay Street, where architects and developers have found creative ways to integrate historical features with modern design principles.
The design of 10 Jay Street focuses on maximizing natural light, with large windows and open floor plans that encourage collaboration and creativity. The exposed brick walls and steel beams are not just functional; they are integral to the building's aesthetic, giving it an industrial yet modern feel. The goal is to create a space that is not only practical but also inspiring, fostering a sense of community and creativity among its occupants.
In addition to aesthetics, sustainability has become a key consideration in industrial design. Many adaptive reuse projects, including 10 Jay Street, incorporate green building practices to reduce energy consumption and environmental impact. These efforts may include installing energy-efficient systems, using sustainable building materials, and promoting the use of public transportation to reduce the carbon footprint of the building's occupants.
The Role of Technology in Modern Industrial Architecture
As technology continues to evolve, it plays an increasingly important role in shaping the design of industrial buildings. The integration of modern technology into industrial architecture has allowed for the development of smarter, more efficient spaces that can accommodate the needs of contemporary businesses.
In the case of 10 Jay Street, the building's transformation incorporated cutting-edge technology to create a more comfortable and efficient work environment. High-speed internet, state-of-the-art HVAC systems, and smart lighting all contribute to the building's appeal as a modern workspace. The integration of these technologies helps ensure that tenants have access to the tools they need to thrive in a fast-paced, technology-driven world.
The inclusion of these technologies is not just a matter of convenience; it also reflects the broader trends in industrial architecture. As industries and businesses continue to rely on technology, industrial buildings must adapt to accommodate these changes. The ability to integrate modern technology into a historic structure like 10 Jay Street is a testament to the adaptability and longevity of industrial architecture.
Challenges and Opportunities in Industrial Architecture
While adaptive reuse projects like 10 Jay Street offer many benefits, they also present unique challenges. One of the main challenges is preserving the integrity of the building's historical features while making necessary updates to meet modern standards. This balancing act requires careful planning and a deep understanding of both the building's history and the needs of its future occupants.
Another challenge in industrial architecture is ensuring that these buildings remain functional in a rapidly changing economy. As industries evolve and new technologies emerge, the buildings that once served as factories and warehouses may need to be reimagined again to meet the demands of the future. This is where creative and forward-thinking architects come into play. By designing flexible, adaptable spaces that can evolve with the times, they ensure that industrial buildings remain relevant for generations to come.
Despite these challenges, the opportunities for adaptive reuse and the continued evolution of industrial architecture are vast. The ability to transform old industrial buildings into vibrant, modern spaces is not only a reflection of architectural innovation but also an important part of sustainable urban development.
Conclusion: Embracing the Future of Industrial Architecture
The evolution of industrial architecture is an exciting journey that blends the past with the future. Buildings like 10 Jay Street are at the forefront of this evolution, showing how industrial structures can be transformed into dynamic spaces that meet the needs of today’s businesses while preserving their historical significance. The adaptive reuse of these buildings demonstrates how architecture can adapt to the changing demands of society while honoring its roots.
As cities continue to evolve, industrial architecture will remain a vital part of urban landscapes. By embracing the principles of adaptive reuse, sustainability, and technological integration, we can ensure that these buildings continue to play a significant role in shaping our cities for years to come. For anyone interested in exploring the future of industrial architecture, 10 Jay Street serves as a shining example of what’s possible when history and innovation come together.
To learn more about 10 Jay Street and other innovative architectural projects, visit 10 Jay Street today.








