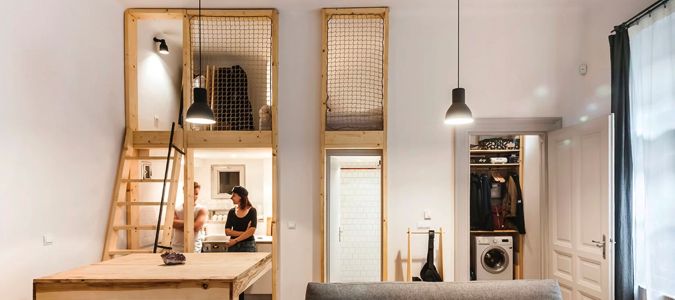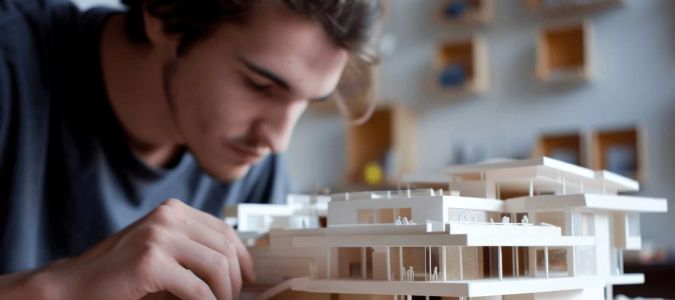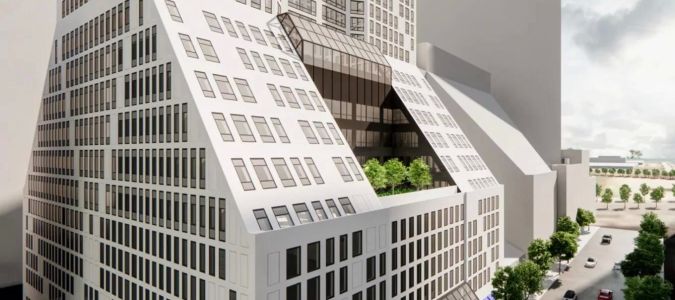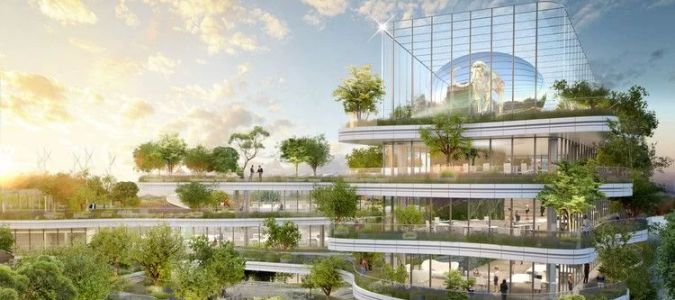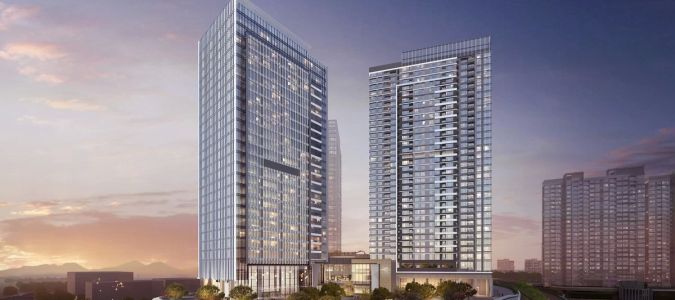The Importance of Natural Ventilation in Architectural Design: Enhancing Comfort and Sustainability
- Understanding Natural Ventilation
- Benefits of Natural Ventilation
- Architectural Design Implications
- Case Study: Sustainable Architecture and Natural Ventilation
- The Future of Natural Ventilation in Architecture
1. Understanding Natural Ventilation
Natural ventilation is a method of cooling and airing indoor spaces using outdoor air. Unlike mechanical ventilation systems, which rely on fans and air conditioning, natural ventilation leverages the natural movement of air through open windows, vents, and architectural openings. This method takes advantage of pressure differences, wind, and temperature variations to circulate fresh air throughout a building. It is a key strategy in sustainable architectural design.
The importance of natural ventilation cannot be overstated. In the past, buildings were designed primarily to keep out the elements, but modern architectural trends have shifted toward creating spaces that allow for passive airflow, improving both indoor air quality and energy efficiency. By incorporating natural ventilation into architectural designs, buildings become healthier, more comfortable, and eco-friendly.
2. Benefits of Natural Ventilation
One of the most significant advantages of natural ventilation in architecture is its ability to reduce energy consumption. By allowing buildings to cool down naturally, architects can minimize the need for mechanical cooling systems, thus reducing energy costs and environmental impact. This is especially important in the context of global warming and the increasing demand for sustainable building practices.
Additionally, natural ventilation enhances the indoor air quality, which is essential for occupant well-being. Proper airflow can help reduce the buildup of indoor pollutants, such as CO2, volatile organic compounds (VOCs), and other harmful substances. This creates a healthier and more comfortable living or working environment, promoting better productivity and reducing health risks.
Moreover, the design of buildings with natural ventilation can help reduce the urban heat island effect, a phenomenon where cities become significantly warmer than their rural surroundings due to human activities and buildings that trap heat. Natural ventilation reduces the reliance on air conditioning and creates a more pleasant environment.
3. Architectural Design Implications
Incorporating natural ventilation into architectural design involves a deep understanding of building orientation, site-specific wind patterns, and climate conditions. Architects must carefully design windows, vents, and openings to promote cross-ventilation and ensure that the building can "breathe" naturally. This requires a comprehensive approach, where the architecture complements the environment rather than working against it.
Additionally, factors such as thermal mass, building materials, and the height of ceilings play a crucial role in optimizing natural ventilation. For example, tall buildings often rely on stack ventilation, where warm air rises through the building, drawing in cooler air from lower levels. A good architectural design should consider the full context of the building’s location and how it interacts with the surrounding environment.
Architectural trends today are shifting toward designs that prioritize environmental sustainability. Buildings that feature natural ventilation are more likely to earn certifications like LEED or BREEAM, which are highly valued in the construction and real estate industries.
4. Case Study: Sustainable Architecture and Natural Ventilation
One notable example of successful natural ventilation is the “Eden Project” in the UK. This iconic structure, known for its geodesic domes, uses natural ventilation to maintain a comfortable indoor climate for its tropical plants. The building's unique design and careful placement of vents allow air to flow freely, reducing the need for mechanical cooling.
Another example is the 10 Jay Street building in Brooklyn, New York, which was designed with sustainability in mind. The structure includes a combination of natural ventilation strategies, including open courtyards and large windows, to provide natural airflow while minimizing energy consumption. This approach not only reduces operational costs but also creates a comfortable working environment for tenants.
5. The Future of Natural Ventilation in Architecture
The future of natural ventilation in architecture looks promising, with increasing attention given to climate-responsive design and energy-efficient technologies. As building codes become more stringent, architects will need to innovate even further to create environments that use minimal energy while maintaining optimal indoor comfort.
Technological advancements in smart building systems are also playing a role in enhancing natural ventilation. Automated systems that adjust windows and ventilation based on real-time weather conditions are expected to become more common in modern buildings. These systems will help optimize airflow while maintaining energy efficiency and occupant comfort.
Natural ventilation is not just a passing trend—it is becoming a cornerstone of sustainable design. As more buildings adopt green practices and respond to the demand for healthier living spaces, the importance of natural ventilation will continue to grow.
To learn more about sustainable architectural solutions, explore 10 Jay Street for more insights on how natural ventilation is revolutionizing the industry.




