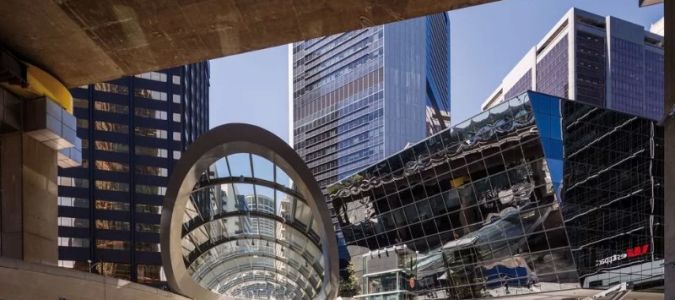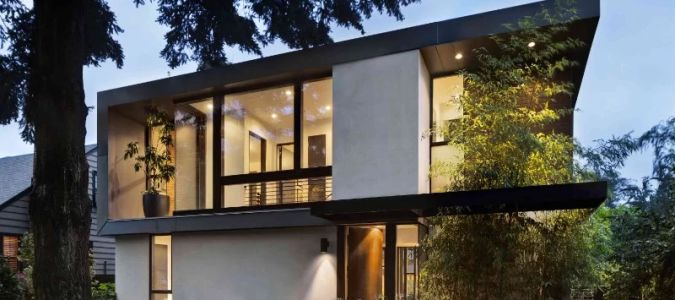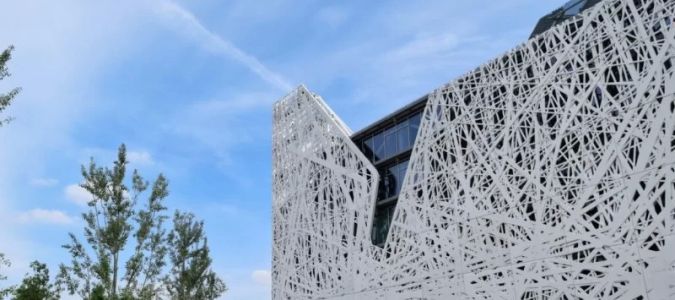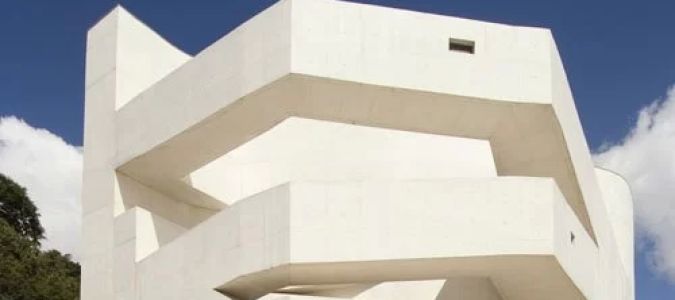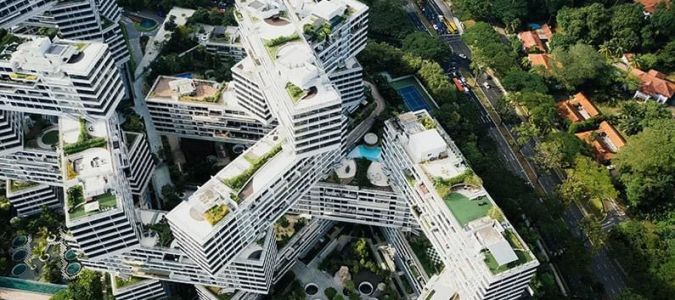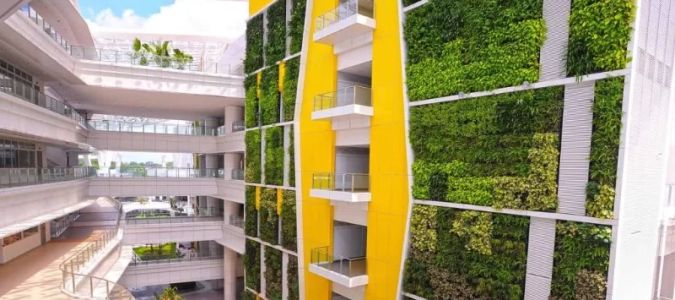The Process of Turning Architectural Drawings into Built Environments
- Conceptualization: The First Step in Creating Built Environments
- Design Development: Refining the Architectural Plans
- The Construction Process: From Blueprint to Reality
- Challenges and Solutions During the Transition
- Case Study: A Real-World Example of Turning Drawings into Built Environments
Conceptualization: The First Step in Creating Built Environments
The journey from architectural drawings to a fully built environment begins with conceptualization. This phase involves brainstorming ideas, understanding the project's purpose, and aligning it with the site’s specific conditions. Architects and clients work together to set the project's vision. This stage is essential because it establishes the foundation for the design, ensuring that the final structure serves its intended function and blends seamlessly into its surroundings.
At this stage, discussions on sustainability, energy efficiency, and material choices are initiated. A thorough understanding of the environment and the local climate also plays a crucial role in determining the ideal approach for the project.
Design Development: Refining the Architectural Plans
Once the initial concept is established, the design phase moves into development. During this phase, architectural drawings are refined into detailed plans that outline dimensions, materials, and construction methods. These plans serve as a guide for builders, contractors, and engineers. The design is adjusted based on feedback, addressing practical concerns like budget limitations, structural requirements, and zoning regulations.
Additionally, the design process in modern architecture often incorporates green building strategies. For example, architects may select sustainable materials, integrate energy-efficient systems, and plan for water conservation. This phase is when green building solutions, such as solar panels, low-VOC paints, and efficient insulation, are incorporated into the plans, setting the stage for a truly sustainable built environment.
The Construction Process: From Blueprint to Reality
With finalized architectural drawings in hand, the construction process begins. The first step involves preparing the site, which may include demolishing existing structures, leveling the ground, and ensuring proper drainage systems. Once the foundation is laid, construction crews follow the architectural plans to bring the design to life. This is where the drawings truly come to life, as contractors and craftsmen build the structure, paying close attention to detail to ensure the final result matches the vision set in the drawings.
During this stage, communication between the architect and the construction team is essential to avoid mistakes and ensure that the materials are used correctly. Builders use the architectural drawings to guide them, ensuring structural integrity, safety, and aesthetic appeal. It's also during this phase that changes to the original plans may occur, whether due to unforeseen challenges or new client requests.
Challenges and Solutions During the Transition
Transforming architectural drawings into a built environment comes with its fair share of challenges. One common issue is unforeseen site conditions, such as poor soil quality or hidden utility lines. These can delay the project and lead to increased costs. However, with careful planning and coordination, these issues can be mitigated. Architects and builders work together to find creative solutions, whether by adjusting the design, incorporating new materials, or rethinking construction methods.
Another challenge lies in ensuring that the project stays within budget and on schedule. Effective communication and management are critical during the construction phase. Architects often play an active role in overseeing the construction process to ensure that the building is being executed as planned.
Case Study: A Real-World Example of Turning Drawings into Built Environments
To truly understand the process, let’s consider the example of the 10 Jay Street project in Brooklyn. Originally, the design was conceptualized with an emphasis on sustainable materials and green building practices. Architects worked closely with engineers and contractors to develop a design that would use renewable resources like bamboo flooring and solar panels. Despite challenges like tight spaces and logistical issues, the team followed through on the vision and created a stunning, environmentally friendly building that serves both residential and commercial needs.
This project showcases how a well-executed architectural design can result in a vibrant, functional built environment. By incorporating modern technology and sustainable materials, the project achieved not only aesthetic beauty but also environmental sustainability and energy efficiency.



