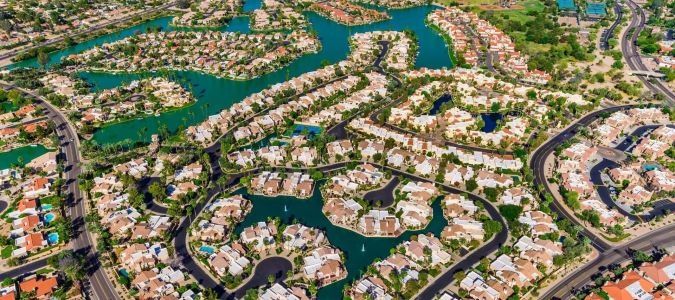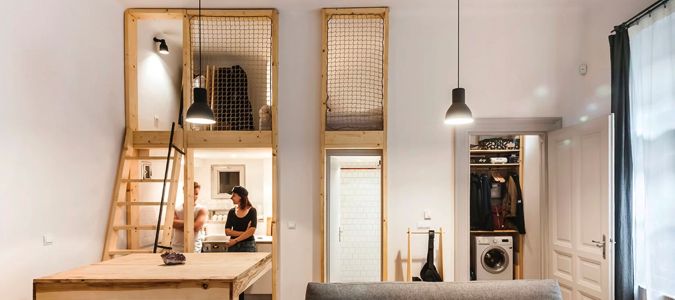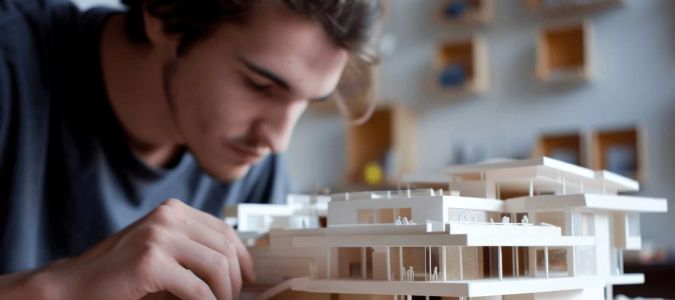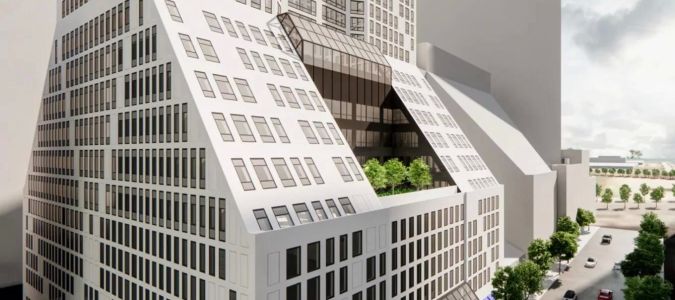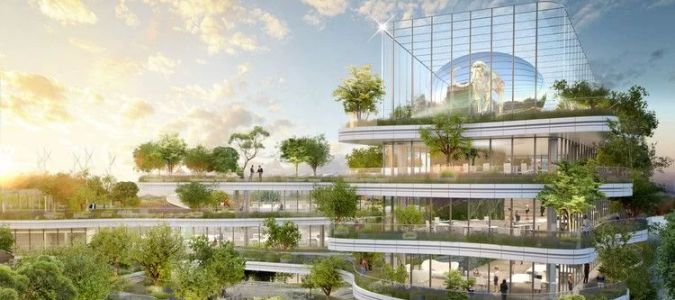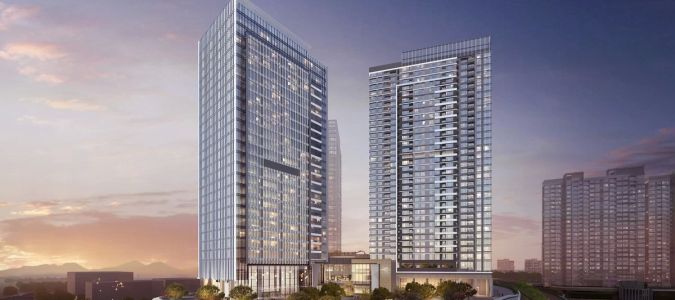The Role of Architects in Developing Transit-Oriented Developments (TOD)
pgsql复制- 1. Understanding Transit-Oriented Developments (TOD)
- 2. Key Architectural Principles in Transit-Oriented Developments
- 3. Integrating TOD with Public Transport Systems
- 4. Case Study: Innovative TOD Design in Action
- 5. The Future of TOD and Architecture
1. Understanding Transit-Oriented Developments (TOD)
Transit-Oriented Developments (TOD) are urban planning strategies that aim to create vibrant, sustainable communities centered around public transportation hubs. Architects play a pivotal role in designing these developments, ensuring that they are not only functional but also engaging and sustainable. TODs encourage the use of public transport by providing convenient access to transit stations, while also promoting walkability and reducing car dependency.
What Makes TODs Different?
Unlike traditional suburban developments that rely on cars, TODs are built with the intention of creating communities where people can live, work, and play without needing to drive everywhere. The goal is to reduce urban sprawl, lower carbon emissions, and promote healthier, more active lifestyles. Architects, therefore, need to think about more than just buildings—they must design entire ecosystems that integrate public spaces, residential areas, offices, and retail with convenient transportation access.
2. Key Architectural Principles in Transit-Oriented Developments
Creating successful TODs requires a balance between urban planning, sustainable design, and community engagement. Architects must work within the framework of these principles to ensure that the developments align with the needs of both the residents and the environment.
Designing for Accessibility
One of the primary goals of TOD is accessibility. This includes not only physical access to transit stations but also creating pedestrian-friendly environments. Architects design wide sidewalks, safe crosswalks, and public spaces that make it easy for people to move between home, work, and leisure activities without relying on a car.
Multi-Use and Mixed-Use Spaces
TODs often feature mixed-use buildings, combining residential, commercial, and recreational spaces. This integration allows for a seamless transition between work and home life, reducing the need for long commutes. Architects must design spaces that foster interaction between different functions while ensuring privacy and comfort for residents. This could mean creating quiet, residential areas that are still within walking distance of busy commercial hubs.
3. Integrating TOD with Public Transport Systems
One of the most important aspects of TOD is its relationship with public transportation. TODs are typically built around bus or subway stations, ensuring that residents have easy access to various transit options. Architects work closely with transportation planners to integrate these systems effectively into the community layout, minimizing the distance between homes and transit hubs.
Designing Transit Hubs
The design of the transit hub itself is crucial. Architects must ensure that these hubs are not only functional but also aesthetically pleasing, creating a welcoming environment for commuters. The hub must offer easy transfers between different forms of transportation, such as buses, trains, and bike-sharing stations. Architects also design amenities around transit stations, such as cafes, shops, and community spaces, making these areas more than just a place to catch a train.
Reducing Car Dependency
Another goal of TODs is to reduce reliance on cars. Architects design parking structures that are located strategically and often at the periphery of the development. This encourages people to use public transport while still providing adequate parking for those who occasionally need to drive.
4. Case Study: Innovative TOD Design in Action
One successful example of TOD design is the Washington D.C. Waterfront TOD project. This project transformed an underutilized waterfront area into a thriving community that seamlessly integrates residential spaces with a transit hub. Architects created mixed-use buildings with retail and residential spaces, along with pedestrian-friendly walkways and bike lanes that connect residents to nearby subway stations.
Design Features and Challenges
One of the major challenges in this project was integrating the waterfront with the surrounding urban infrastructure. Architects used creative solutions such as elevated walkways and green spaces that connect the development to the transit stations. They also used sustainable design practices, including rainwater harvesting systems and green roofs, to ensure that the development was both eco-friendly and resilient to climate change.
5. The Future of TOD and Architecture
The future of TODs is promising, especially as cities strive to become more sustainable and efficient. As urban populations grow, TODs will continue to play a key role in reducing congestion, cutting emissions, and improving the quality of life for residents. Architects will be at the forefront of this movement, using innovative design techniques and technologies to create smarter, more sustainable cities.
Smart Cities and TOD
As technology continues to evolve, architects will increasingly integrate smart technology into TODs. This includes energy-efficient building systems, smart transportation infrastructure, and digitally connected spaces that improve the living experience for residents. Future TODs will be more interconnected, providing residents with seamless access to transportation, services, and other amenities.
Are you considering developing or investing in a TOD project? At 10 Jay Street, our team of architects specializes in creating innovative, sustainable, and transit-oriented developments. Contact us today to learn how we can help bring your vision to life.



