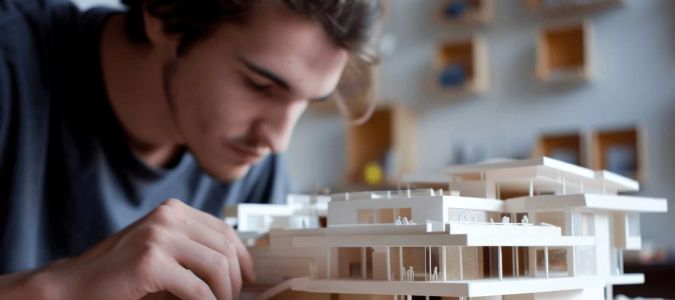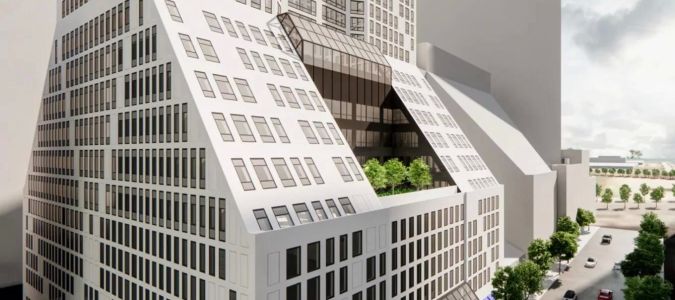Understanding the Architectural Process for Designing a New Home
The journey to designing a new home can be as exciting as it is complex. Whether you're building your dream house or creating a new investment property, understanding the architectural process is crucial. From initial concepts to final touches, every step plays a vital role in bringing your vision to life. In this article, we’ll walk through the key stages of the architectural process for designing a new home, helping you make informed decisions every step of the way.
- Step 1: Initial Consultation and Conceptualization
- Step 2: Site Analysis and Feasibility Study
- Step 3: Design Development
- Step 4: Finalizing Plans and Permits
- Step 5: Construction Phase
Step 1: Initial Consultation and Conceptualization
Every architectural project starts with an initial consultation. During this phase, the architect meets with the client to discuss the vision for the new home. This is the time to explore ideas about design, style, functionality, and budget. Architects will listen to the client’s wishes and gather critical information about the space, location, and specific requirements.
It’s crucial to clearly communicate your goals, as this lays the foundation for all subsequent steps. During the consultation, clients should provide as much detail as possible—such as desired square footage, preferred materials, and any special features like eco-friendly design elements or accessibility needs. It’s also important to think about the long-term use of the home, whether it’s for a growing family, a retirement haven, or a rental property.
Step 2: Site Analysis and Feasibility Study
Once the goals are clearly defined, the architect will conduct a site analysis and feasibility study. This step involves examining the land or property where the new home will be built. It includes an evaluation of the site’s topography, soil quality, zoning regulations, and surrounding environment. Understanding the site’s potential and limitations is crucial for creating a design that’s both functional and feasible.
A thorough site analysis also ensures that the new home will blend well with its surroundings, maintaining privacy, optimizing views, and complying with local building codes. If you’re building on an existing plot, the architect will assess the existing structures, if any, and how they might impact the new design.
Step 3: Design Development
Once the site is assessed, the design development phase begins. In this stage, the architect takes the initial concepts and starts to develop a more detailed design. The focus shifts to creating floor plans, selecting materials, and refining the layout of the home.
In collaboration with the client, the architect will make adjustments based on the site analysis, ensuring that the design complements the environment. For example, if the house is in a particularly sunny area, the architect might design larger windows on the south side for natural light, while incorporating shading elements to prevent overheating.
During this phase, the architect may also explore 3D models or digital renderings of the home, giving the client a more tangible sense of the space before moving forward. This is a critical moment for making design decisions that will affect the home’s overall look, feel, and functionality.
Step 4: Finalizing Plans and Permits
With the design finalized, it’s time to move into the technical phase. This involves creating detailed construction drawings that will be submitted to local authorities for approval. The architect must ensure that the design complies with all building codes and zoning laws, which might include fire safety regulations, structural guidelines, and energy efficiency standards.
Obtaining permits is a crucial part of this step. Depending on the location, the permitting process can take several weeks or months. It’s important to be patient, as securing the necessary approvals is essential for avoiding delays during construction.
Step 5: Construction Phase
After securing permits, the construction phase begins. During this stage, the architect plays a key role in overseeing the construction process, ensuring that the work aligns with the design specifications. This is when the vision starts to become a reality, with workers building the foundation, walls, roof, and other essential structures.
Throughout construction, the architect may conduct site visits to ensure quality control and address any issues that arise. Regular communication between the architect, client, and contractors is vital for maintaining the project timeline and budget. Any design changes or unforeseen challenges should be addressed promptly to avoid delays or cost overruns.
Once construction is completed, a final inspection is conducted to ensure everything is built to code and meets the client’s expectations. Afterward, the home is ready for occupancy, and the client can enjoy their new living space.
Building a new home is a significant investment, and understanding the architectural process is key to ensuring that the project runs smoothly and meets your expectations. By working closely with an experienced architect and carefully considering every step, you can create a space that truly reflects your needs and vision.
If you’re considering designing your new home, take the next step by contacting an experienced architect who can guide you through each phase of the process. Visit 10 Jay Street for more information and personalized design services that will bring your dream home to life.








