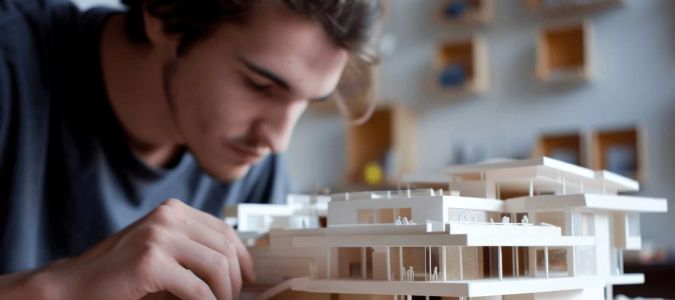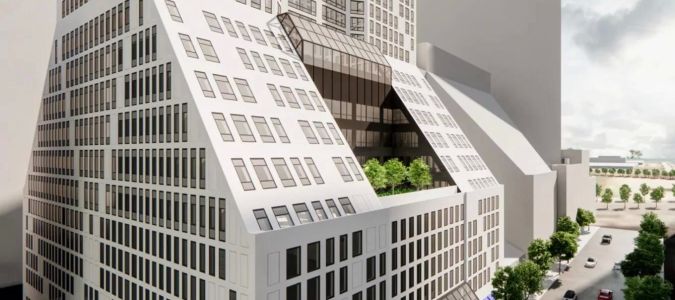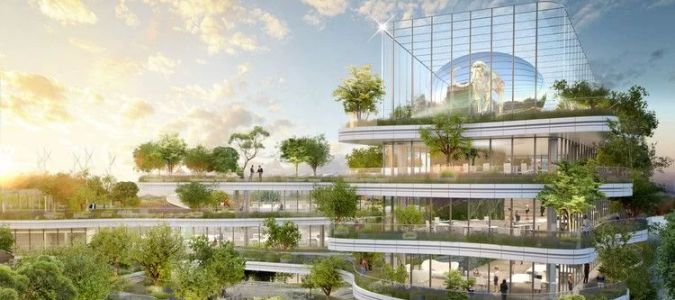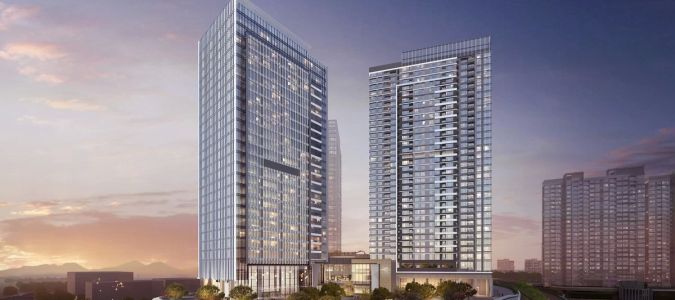What to Include in Your Architectural Project Brief: Essential Tips for a Successful Design
- Understanding the Project Scope
- Setting Clear Design Goals
- Budget and Timeline Considerations
- Incorporating Client Requirements
- Adhering to Local Regulations and Permits
- Collaboration with Other Professionals
1. Understanding the Project Scope
One of the most crucial elements in any architectural project is defining the project scope. This is the foundation that helps both clients and architects align on the vision and expectations. The scope should cover the size and function of the building, specific areas to be designed, and any potential challenges that might arise during construction.
A clear project scope sets the boundaries of the design, ensuring that the team stays on track and that no essential details are overlooked. For instance, when working on a residential project, the scope may include determining the number of rooms, layout preferences, and specific design features like sustainable energy solutions.
Real-life Case: A recent project for a luxury residential development required precise scope definitions to ensure that the expansive outdoor areas and high-end amenities aligned with the client's luxury vision. Early definition of scope helped prevent scope creep, which is common in large-scale projects.
2. Setting Clear Design Goals
Design goals are the roadmap for the project’s creative direction. Setting clear goals ensures that the architectural design remains aligned with the client’s vision. These goals can include aesthetic preferences, functional needs, sustainability objectives, and compliance with environmental concerns.
For example, a modern office building may have goals like maximizing natural light, enhancing energy efficiency, and fostering collaborative workspaces. Similarly, a residential project might focus on creating open-plan living spaces or incorporating smart home technology.
Incorporating these goals into your project brief will guide your architect through the creative and practical aspects of design, ensuring that they deliver on all fronts. You want your design goals to be both aspirational and achievable.
3. Budget and Timeline Considerations
No project can move forward without a clear understanding of the financial and time constraints. A comprehensive architectural project brief should include the project’s budget and expected timeline. This will influence design choices, material selection, and even the scope of work.
For example, if a client has a limited budget, the project may need to focus on cost-effective materials or simpler design features. On the other hand, a larger budget might allow for more intricate design elements and luxury finishes. Similarly, a clear timeline helps ensure the project remains on schedule, preventing costly delays.
Real-life Case: In a recent office renovation, the team had to navigate budget constraints while still providing an innovative, modern design. By closely adhering to the outlined budget and adjusting design choices accordingly, they delivered a successful project without sacrificing quality.
4. Incorporating Client Requirements
Every architectural project begins with the client's needs and desires. The project brief should clearly outline these requirements to ensure the architect delivers a design that meets or exceeds expectations. This might include specific design features, such as green building certifications or accessibility needs.
For example, a client might request that their new home include sustainable materials, energy-efficient appliances, or even a rooftop garden. These personal preferences should be clearly spelled out in the brief to ensure they are addressed throughout the design process.
Understanding client requirements is a key step to achieving satisfaction and success. A comprehensive brief that addresses every detail gives the architect a clear direction, avoiding misunderstandings later in the process.
5. Adhering to Local Regulations and Permits
Architectural design must always comply with local building codes, zoning laws, and environmental regulations. Including a section about regulations and permits in your architectural project brief helps ensure that your design is legal and feasible.
For example, a project in a historic district may require approval from preservation boards, while a new commercial building might need to adhere to stringent accessibility and energy efficiency standards. Understanding these requirements from the outset allows for a smoother approval process and avoids potential delays or fines.
Case Example: A public library project in a metropolitan area required extensive research into local zoning laws and environmental regulations. By considering these requirements early, the design team was able to incorporate green building practices while ensuring the project met all regulatory standards.
6. Collaboration with Other Professionals
Architectural projects often require input from a range of other professionals, including engineers, contractors, and interior designers. A good project brief outlines these collaborations, ensuring that each professional understands their role and the overall project goals.
Collaboration is especially important in large-scale projects like commercial buildings or multi-unit residential developments, where coordination between disciplines is key to success. Clear communication and defined roles prevent delays and costly errors during construction.
Case Example: During a complex hospital design project, early collaboration with engineers and medical professionals ensured that the layout was functional, safe, and met all health codes. This proactive approach to collaboration minimized issues during the construction phase and helped meet the tight timeline.








