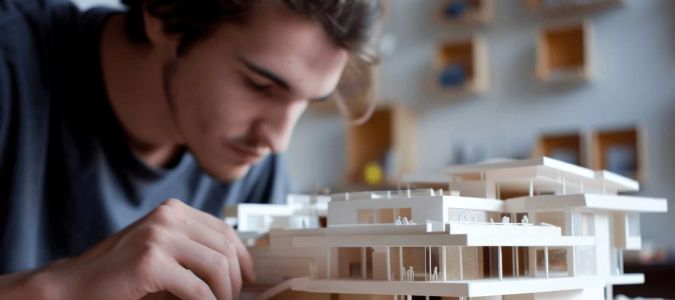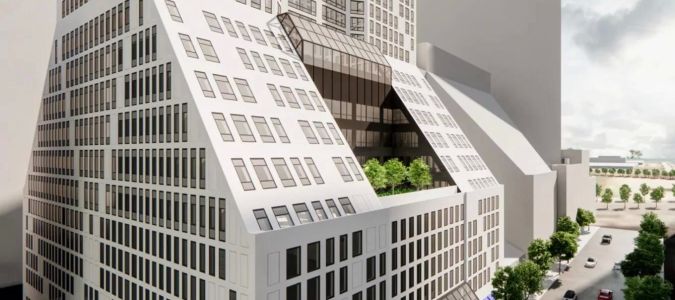What to Include in Your Architectural Project Brief: A Complete Guide
- What Is an Architectural Brief?
- Key Elements of an Architectural Project Brief
- Case Studies: Real-World Examples
- How to Create Your Own Architectural Brief
What Is an Architectural Project Brief?
An architectural project brief is a vital document for any building project. It lays out the foundation for what needs to be accomplished, guiding both the client and the architect through the project process. Think of it as the roadmap for success—it defines the scope, objectives, timelines, and other essential details that will dictate how the project will proceed.
At its core, the project brief serves to ensure that everyone is on the same page. Without a detailed brief, a project can quickly lose direction, wasting both time and resources. In this article, we will walk through what needs to be included in your architectural brief and how to create a document that sets your project up for success.
Key Elements of an Architectural Project Brief
Creating a detailed architectural project brief requires careful consideration of various elements. Below are the key components that should be included:
1. Project Overview and Objectives
The first thing to include is a comprehensive overview of the project. This should cover the purpose of the building, the goals of the project, and any vision or specific intentions you have in mind. For instance, are you designing a commercial space, a private residence, or a cultural institution? Each project type has different goals, and outlining these from the beginning ensures that both the architect and client are aligned.
2. Scope of Work
The scope of work specifies the tasks and deliverables expected throughout the project. This section details the work to be done, including architectural design, construction, and any other services (e.g., landscaping, interior design). It’s crucial to define the scope clearly to avoid any misunderstandings during the project.
3. Budget and Timeline
One of the most important aspects of any project brief is the budget and timeline. Establishing a clear budget will prevent overexpenditure and help prioritize elements of the design. Similarly, outlining a realistic timeline will ensure that everyone knows the key milestones and deadlines.
4. Site Analysis and Context
Understanding the site where the building will be constructed is crucial for the project’s success. The brief should include details about the site’s geographical location, local climate, zoning laws, and surrounding context. Is the site in a historic district? Is there limited space for construction? These factors can significantly affect design decisions.
5. Design Requirements
This section outlines any design constraints or special requests. Do you have specific aesthetic goals? Are there accessibility requirements or environmental considerations to account for? For example, you might need the building to be energy-efficient or to comply with local sustainability standards.
6. Stakeholders and Communication
Clearly identifying all key stakeholders, from the client to contractors and consultants, is essential. The project brief should outline the communication process, expectations, and approval steps to ensure smooth collaboration throughout the project lifecycle.
Case Studies: Real-World Examples
Let’s explore a couple of case studies that highlight the importance of a well-drafted architectural project brief and how it shaped the outcome of real projects.
Case Study 1: The Greenhouse Building
In this case, the client wanted an eco-friendly office space that would reduce carbon emissions and promote sustainability. The architectural brief clearly defined the need for energy-efficient features, such as solar panels and natural ventilation. By outlining these goals from the start, the project team was able to prioritize eco-friendly solutions without sacrificing design or functionality.
Case Study 2: The City Library Expansion
A city’s library wanted to expand its facilities to serve more visitors. The architectural project brief included detailed requirements for accessibility, public space, and the integration of modern technology. The architect was able to design a new wing that seamlessly blended with the existing building while meeting all the requirements. Without a solid project brief, the library’s expansion would have likely faced delays or budget issues.
How to Create Your Own Architectural Brief
Now that you understand the importance of a comprehensive architectural project brief, let’s talk about how you can create your own. Start by using the key elements discussed above. Here’s a simple guide to help you structure your architectural brief:
- Begin with a clear project overview and define the primary objectives.
- Identify the scope of work and any design restrictions or requirements.
- Set a realistic budget and timeline that aligns with the project goals.
- Conduct a thorough site analysis, considering all external factors.
- Involve stakeholders early and define the communication process.
If you’re looking for help in drafting a project brief or need more information on architectural planning, visit [10 Jay Street]. They offer expert guidance and customizable templates that can streamline the process. Ready to get started? Click here to explore their resources and products!








