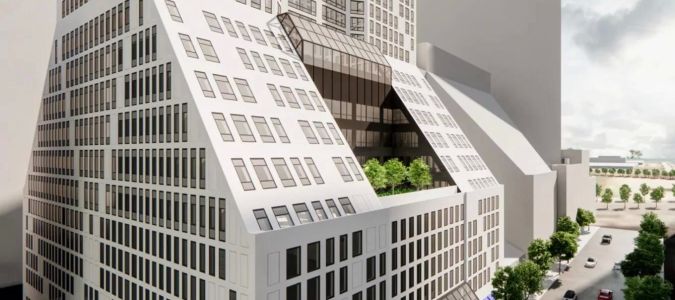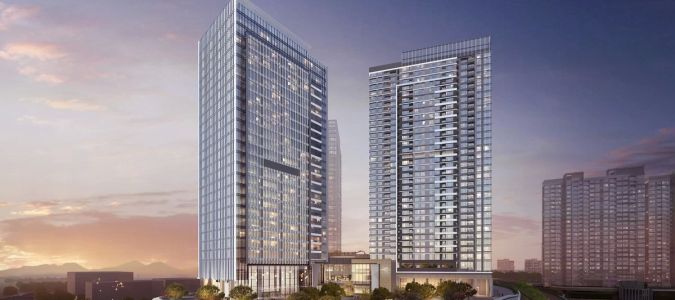1. Understanding Zoning Laws
Zoning laws are legal guidelines that dictate how land can be used in certain areas. These laws cover a range of issues, such as building height, density, parking requirements, and even the aesthetic style of buildings. They exist to maintain order in urban and rural developments, ensuring that buildings and land use comply with the community's goals and safety standards. Whether you're looking to build a new commercial space, residential property, or even renovate an existing structure, understanding zoning laws is crucial.
2. The Role of Architects in Zoning Law Compliance
Architects are essential for ensuring compliance with local zoning laws because they bring technical expertise and a deep understanding of both architectural design and regulatory requirements. They can help you navigate complex zoning ordinances, ensuring that your project aligns with local laws and regulations. Architects can also propose creative solutions to meet zoning restrictions while still fulfilling the design and functionality needs of your project. In short, architects act as intermediaries between the client, local authorities, and the building process.
3. Real-World Examples of Architects Ensuring Compliance
One great example of how architects ensure zoning law compliance can be seen in the renovation of historic buildings. Take the case of a small café renovation project in New York City. The café's owner wanted to open up a new dining area in a building located in a designated historic district. Without the help of an architect familiar with zoning regulations, the project could have been delayed or even halted due to the restrictive nature of local zoning laws for historic properties. The architect was able to design a solution that preserved the historic façade while meeting the required zoning standards for the expansion.
4. How to Work Effectively with Architects for Zoning Compliance
When working with architects, clear communication and collaboration are key to ensuring zoning law compliance. Make sure to provide them with all necessary information about your project, including the intended use of the property, your vision, and any specific local zoning restrictions that may apply. Architects will take these inputs and work with local authorities to draft a design that complies with all relevant zoning laws. This process will save time and reduce the risk of potential issues during the permitting and construction phases.
5. Benefits of Zoning Law Compliance
Compliance with zoning laws not only ensures that your project is legal but also protects you from costly fines, delays, and even lawsuits. It also ensures the safety and quality of your building by adhering to community standards and regulations. Moreover, adhering to zoning laws can increase the value of your property and make it easier to sell or lease in the future. Proper compliance helps avoid unnecessary conflicts with local authorities and contributes to a harmonious relationship between developers, architects, and the community.
6. Why You Should Choose Experienced Architects
Choosing an experienced architect who understands zoning regulations is one of the most important decisions you can make when planning a building project. Architects with experience in local zoning laws can save you significant time and money, ensuring that your project is designed and built without facing unnecessary hurdles. Whether you are constructing a new building, renovating an existing space, or making small modifications, an architect's expertise will help you avoid costly mistakes and streamline the approval process.
Ready to get started? Visit 10 Jay Street to explore how our team of expert architects can help ensure that your next project complies with local zoning laws. Whether you're embarking on a small renovation or a large development, we provide tailored services to help bring your vision to life while adhering to all legal requirements. Click here to learn more and get in touch!








