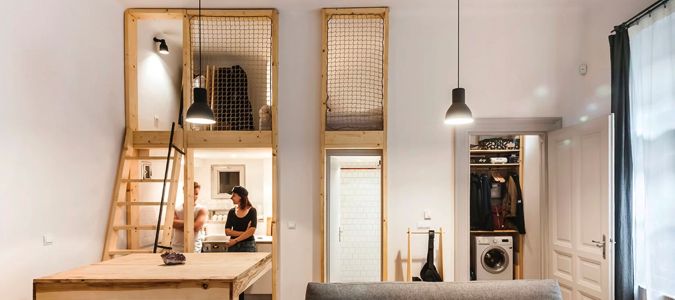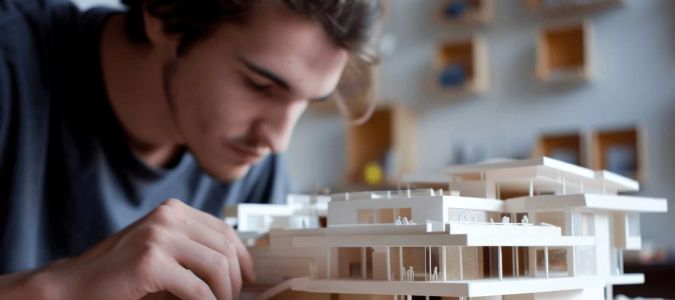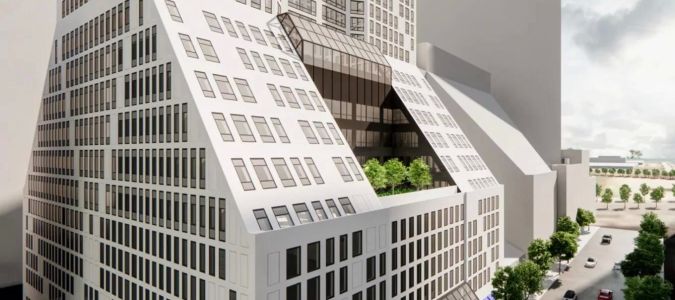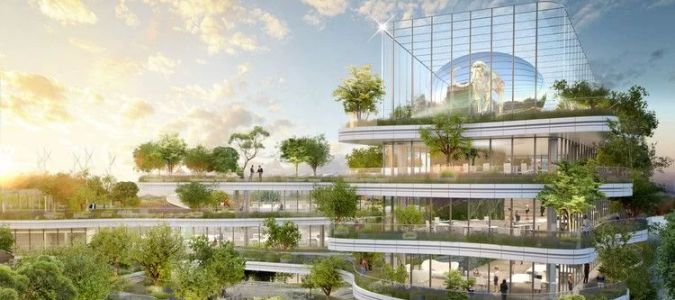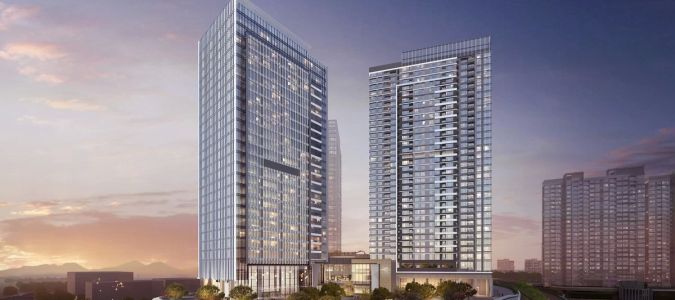Why Architects Are Key to Creating Efficient and Functional Spaces
- 1. The Role of Architects in Space Design
- 2. Benefits of Architectural Space Planning
- 3. How Architects Create Functional Spaces
- 4. Case Studies of Efficient and Functional Designs
- 5. Why Hiring an Architect Is Crucial for Efficient Spaces
1. The Role of Architects in Space Design
When designing a space—whether it’s a home, office, or public area—the role of the architect goes far beyond aesthetics. Architects are trained professionals who carefully consider how a space functions. Their expertise lies in understanding how the design of a space can enhance both its usability and efficiency, while also creating an inviting and aesthetically pleasing environment. A well-designed space isn't just about looking good; it’s about how the layout works, how people interact with it, and how the space can serve its intended purpose.
In my experience, hiring an architect is the key to unlocking the full potential of a space. While you might have a general idea of what you want, an architect can bring your vision to life in a way that is both functional and efficient. Their knowledge of design principles, materials, and construction processes allows them to maximize space, improve flow, and ensure that every inch is used effectively. Whether it's for a small apartment or a large commercial building, architects are key to creating functional, efficient spaces that enhance daily life.
2. Benefits of Architectural Space Planning
Effective space planning is one of the most valuable contributions an architect brings to any project. Here are some of the key benefits of architectural space planning:
2.1. Maximizing Space Utilization
One of the greatest challenges when designing any space is ensuring that it is being used to its full potential. Architects are skilled at making the most of limited space. I’ve personally seen how architects can transform a small, cramped area into a functional, spacious environment simply by rethinking the layout. By understanding the flow of movement and anticipating the needs of the people who will use the space, architects can design spaces that don’t feel overcrowded while still offering ample storage and functionality.
2.2. Improving Functionality and Workflow
Architects are also experts in improving the functionality of a space. They design layouts that enhance workflow, making it easier for individuals to move from one area to another. This is especially important in office spaces or homes where different areas need to work together seamlessly. In one instance, I worked with an architect who designed an open-floor plan for a home that allowed for an easy flow between the kitchen, living room, and dining room, improving family interaction and making the space feel more integrated. In a work setting, good space planning can increase efficiency and productivity by minimizing unnecessary movement and organizing spaces logically.
2.3. Enhancing Aesthetic Appeal
Beyond function, architects are skilled in creating spaces that are visually appealing. A well-designed space combines beauty with function, creating an environment that is both practical and enjoyable to be in. Architects understand how elements such as light, color, texture, and materials work together to create a harmonious atmosphere. Whether designing a home or a public building, architects consider these factors to ensure that every space they create is as aesthetically pleasing as it is functional.
3. How Architects Create Functional Spaces
Architects approach functional space design in a methodical and strategic way. Their process begins with understanding the unique needs and challenges of the space and then moving toward solutions that maximize efficiency while maintaining comfort. Below are a few key ways architects create functional spaces:
3.1. Detailed Space Analysis
Before even drawing up plans, architects conduct a detailed analysis of the space they are working with. This involves assessing the dimensions, layout, existing conditions, and how the space will be used. For instance, when designing a kitchen, an architect might consider the cooking workflow and how family members or workers move around the space to ensure that the design minimizes steps while maximizing convenience. In one office building I worked in, the architect used a data-driven approach to design spaces that supported the work culture and encouraged collaboration by positioning workstations, meeting rooms, and common areas effectively.
3.2. Integration of Technology
In today’s world, technology plays a major role in creating functional spaces. Architects are increasingly incorporating smart technology into their designs to optimize energy efficiency and improve daily functionality. For example, the use of automated lighting, climate control systems, and voice-activated appliances can significantly enhance the user experience. I’ve seen architects incorporate these technologies into modern office buildings and homes, where lighting and heating can be adjusted remotely based on the time of day or the number of people in a room, offering convenience and cost savings.
3.3. Sustainable Design for Long-Term Functionality
Sustainability is a key component of functional space design. Architects understand how to incorporate eco-friendly materials and energy-efficient systems into their designs, creating spaces that are both functional and sustainable. In recent years, architects have become adept at designing spaces that reduce energy consumption, improve air quality, and utilize natural resources efficiently. I’ve seen green buildings designed with innovative insulation, renewable energy systems, and water-saving features that help reduce the long-term costs of maintaining the space.
4. Case Studies of Efficient and Functional Designs
To truly understand the impact of architectural space design, let’s take a look at some case studies of successful projects:
4.1. A Small Apartment with Maximized Space
In a recent renovation project, an architect transformed a small, cramped city apartment into a functional, spacious home. By removing non-structural walls and using multi-purpose furniture, they opened up the space, allowing light to flow freely. The use of hidden storage spaces and modular designs allowed the owners to maximize every square foot of their apartment without sacrificing comfort. This project serves as a perfect example of how architects can turn small, underutilized spaces into efficient, functional homes.
4.2. Corporate Office with Optimized Workflow
In another project, an architect was tasked with designing an office space that fostered collaboration and improved workflow. By adopting an open-plan design, with specific zones for meetings, relaxation, and individual work, the architect was able to create an environment that encouraged communication while still providing areas for quiet focus. The inclusion of flexible spaces that could be rearranged for different team sizes made the office even more adaptable to the company’s evolving needs.
5. Why Hiring an Architect Is Crucial for Efficient Spaces
While many may consider DIY design or hiring a general contractor for space planning, working with a professional architect is crucial for achieving the best results. Architects bring both creativity and technical expertise to the table. Their training allows them to design spaces that not only look great but work seamlessly. With an architect’s input, you can ensure that your space is functional, safe, and optimized for its intended use. Additionally, architects stay up-to-date with the latest building codes, materials, and technologies, ensuring that your project meets all legal requirements and is built to last.
If you’re planning a new build, renovation, or just want to optimize your space, hiring an architect can make all the difference. At 10 Jay Street, our team of expert architects can help you create functional, efficient spaces tailored to your needs. Whether you’re designing a new home or optimizing an existing office, we’re here to bring your vision to life. Learn more about our services today!




